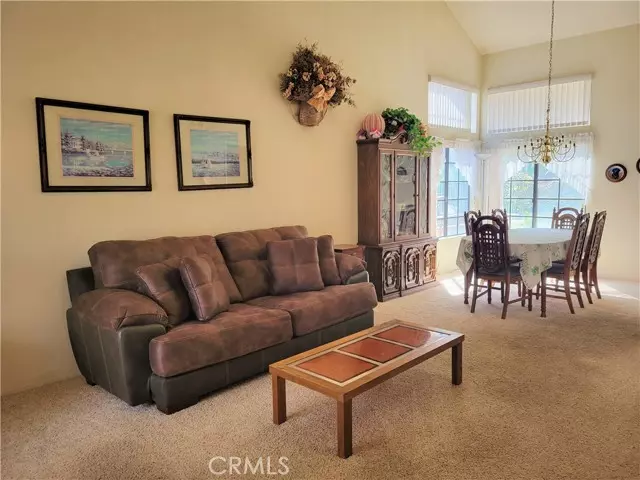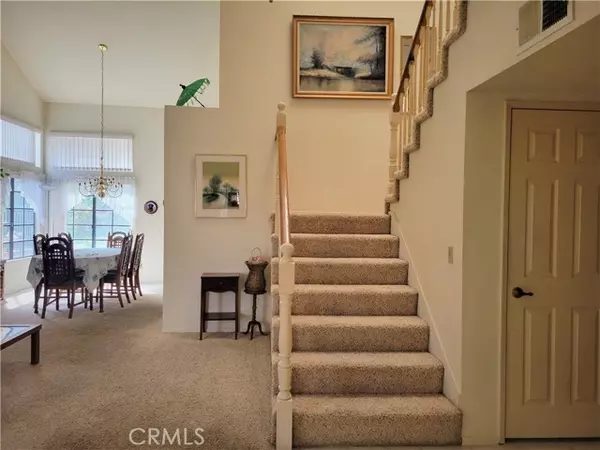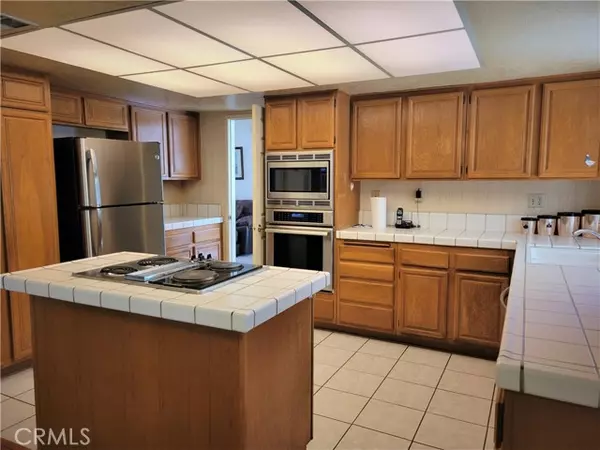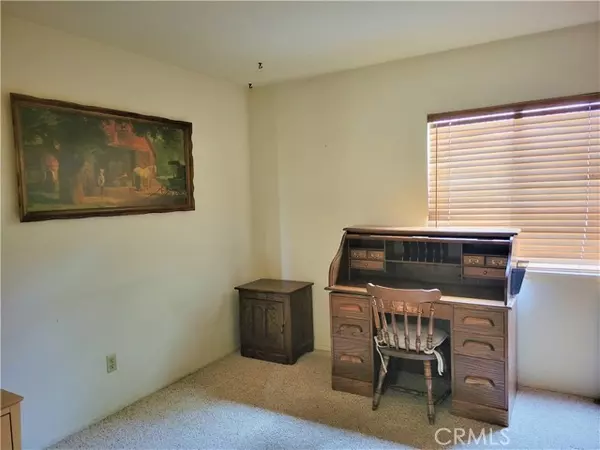$890,000
$850,000
4.7%For more information regarding the value of a property, please contact us for a free consultation.
4 Beds
3 Baths
2,199 SqFt
SOLD DATE : 04/21/2022
Key Details
Sold Price $890,000
Property Type Single Family Home
Sub Type Detached
Listing Status Sold
Purchase Type For Sale
Square Footage 2,199 sqft
Price per Sqft $404
MLS Listing ID PW22051481
Sold Date 04/21/22
Style Detached
Bedrooms 4
Full Baths 3
HOA Y/N No
Year Built 1988
Lot Size 0.317 Acres
Acres 0.3169
Property Description
Spacious family home in the desirable Sunset Point community. This lovely home offers 4 bedrooms 3 full baths and 3 car garage. It features vaulted ceilings in the living and dining rooms, custom window treatments, skylight, fireplace in family room, central A/C and heating, island cooktop, Thermador oven and microwave, just to list a few. The upstairs consists of master suite with double doors, dual sinks, separate tub and shower and walk-in closet, 2 additional bedrooms with a Jack and Jill bathroom, plus a large bonus room with a gorgeous mountain view. The downstairs has 1 full bathroom and 1 bedroom that can be used as a guest room or office. The backyard has a covered patio and BBQ area and the back and side garden are well cared for with lovely greenery and flowering plants. Perfect home for entertaining or just enjoying with family.
Spacious family home in the desirable Sunset Point community. This lovely home offers 4 bedrooms 3 full baths and 3 car garage. It features vaulted ceilings in the living and dining rooms, custom window treatments, skylight, fireplace in family room, central A/C and heating, island cooktop, Thermador oven and microwave, just to list a few. The upstairs consists of master suite with double doors, dual sinks, separate tub and shower and walk-in closet, 2 additional bedrooms with a Jack and Jill bathroom, plus a large bonus room with a gorgeous mountain view. The downstairs has 1 full bathroom and 1 bedroom that can be used as a guest room or office. The backyard has a covered patio and BBQ area and the back and side garden are well cared for with lovely greenery and flowering plants. Perfect home for entertaining or just enjoying with family.
Location
State CA
County Los Angeles
Area Stevenson Ranch (91381)
Zoning LCR&D11.4U
Interior
Cooling Central Forced Air
Flooring Carpet
Fireplaces Type FP in Family Room
Equipment Dishwasher, Dryer, Microwave, Refrigerator, Washer, Barbecue
Appliance Dishwasher, Dryer, Microwave, Refrigerator, Washer, Barbecue
Exterior
Garage Garage
Garage Spaces 3.0
View Mountains/Hills
Roof Type Tile/Clay
Total Parking Spaces 3
Building
Lot Description Landscaped
Story 2
Sewer Public Sewer
Water Public
Level or Stories 2 Story
Others
Acceptable Financing Conventional
Listing Terms Conventional
Special Listing Condition Standard
Read Less Info
Want to know what your home might be worth? Contact us for a FREE valuation!

Our team is ready to help you sell your home for the highest possible price ASAP

Bought with Ma Norenberg • Realty Network

"My job is to find and attract mastery-based agents to the office, protect the culture, and make sure everyone is happy! "






