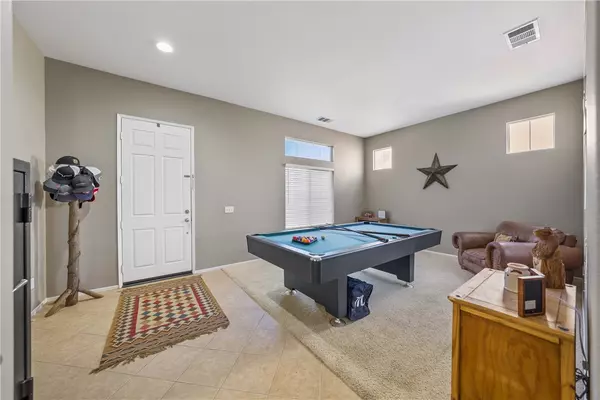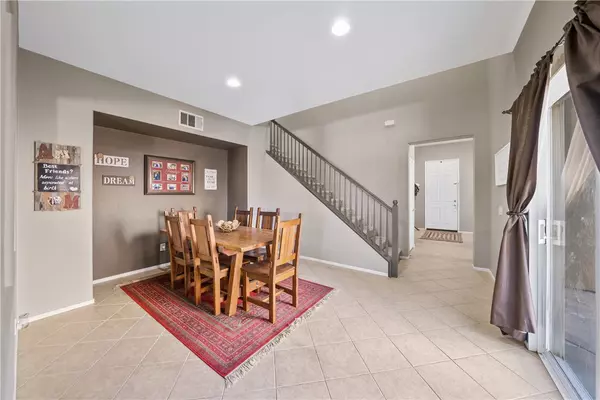$600,000
$549,999
9.1%For more information regarding the value of a property, please contact us for a free consultation.
4 Beds
3 Baths
2,405 SqFt
SOLD DATE : 05/02/2022
Key Details
Sold Price $600,000
Property Type Single Family Home
Sub Type Detached
Listing Status Sold
Purchase Type For Sale
Square Footage 2,405 sqft
Price per Sqft $249
MLS Listing ID SW22036814
Sold Date 05/02/22
Style Detached
Bedrooms 4
Full Baths 3
Construction Status Turnkey
HOA Y/N No
Year Built 2005
Lot Size 0.290 Acres
Acres 0.29
Property Description
This beautiful 2,405 sq. ft home is situated on an oversized lot boasting almost 13,000 sq. ft. and is nestled into the end of a cul-de-sac street on a well established and landscaped neighborhood. As you drive up, you will not only be greeted with a 3-car tandem garage, but you will also see an ample area to park your RV/boat on the side of the house with 30amp hookups. Once you enter the home, you will feel the spaciousness of the interior, especially with the 9 ft. ceilings. Downstairs is appointed with a living room, formal dining room, and opens up to a great room with a large kitchen and spacious family room. The downstairs additionaly has one bedroom and a 3/4 bathroom. Upstairs you will find 3 bedrooms, including a master suite with a large master bathroom and walk-in closet. There is also a wonderful loft space as you walk up the stairs that would work great as an office, playroom, or home theater. The backyard is absolutely stunning and is an entertainer's dream! As you walk out of the kitchen into the backyard, you will be greeted with an oversized alumawood patio cover, a built in BBQ island complete with tv and ceiling fans. The beautiful pool and spa will provide countless hours of fun for all of your family and friends, in addition you will also enjoy the gas fire pit and large grass area. One of the best features of this yard as well, is the fact that there are no rear neighbors. This home is equipped with 41 solar panels and 2 air conditioners, which makes for a huge cost savings!
This beautiful 2,405 sq. ft home is situated on an oversized lot boasting almost 13,000 sq. ft. and is nestled into the end of a cul-de-sac street on a well established and landscaped neighborhood. As you drive up, you will not only be greeted with a 3-car tandem garage, but you will also see an ample area to park your RV/boat on the side of the house with 30amp hookups. Once you enter the home, you will feel the spaciousness of the interior, especially with the 9 ft. ceilings. Downstairs is appointed with a living room, formal dining room, and opens up to a great room with a large kitchen and spacious family room. The downstairs additionaly has one bedroom and a 3/4 bathroom. Upstairs you will find 3 bedrooms, including a master suite with a large master bathroom and walk-in closet. There is also a wonderful loft space as you walk up the stairs that would work great as an office, playroom, or home theater. The backyard is absolutely stunning and is an entertainer's dream! As you walk out of the kitchen into the backyard, you will be greeted with an oversized alumawood patio cover, a built in BBQ island complete with tv and ceiling fans. The beautiful pool and spa will provide countless hours of fun for all of your family and friends, in addition you will also enjoy the gas fire pit and large grass area. One of the best features of this yard as well, is the fact that there are no rear neighbors. This home is equipped with 41 solar panels and 2 air conditioners, which makes for a huge cost savings!
Location
State CA
County Riverside
Area Riv Cty-San Jacinto (92582)
Interior
Interior Features Granite Counters, Pantry
Cooling Central Forced Air, Dual
Flooring Carpet, Stone
Fireplaces Type FP in Family Room
Equipment Dishwasher, Microwave, Refrigerator, Gas Oven, Barbecue, Gas Range
Appliance Dishwasher, Microwave, Refrigerator, Gas Oven, Barbecue, Gas Range
Laundry Laundry Room, Inside
Exterior
Garage Garage - Three Door
Garage Spaces 3.0
Fence Good Condition
Pool Below Ground, Private, Heated
Utilities Available Cable Available, Electricity Connected, Sewer Connected, Water Connected
View Mountains/Hills
Roof Type Slate
Total Parking Spaces 3
Building
Story 2
Sewer Public Sewer
Water Public
Architectural Style Contemporary
Level or Stories 2 Story
Construction Status Turnkey
Others
Acceptable Financing Cash, Conventional, Exchange, FHA, VA, Cash To Existing Loan
Listing Terms Cash, Conventional, Exchange, FHA, VA, Cash To Existing Loan
Special Listing Condition Standard
Read Less Info
Want to know what your home might be worth? Contact us for a FREE valuation!

Our team is ready to help you sell your home for the highest possible price ASAP

Bought with Michelle Virgo • Signature Real Estate Group

"My job is to find and attract mastery-based agents to the office, protect the culture, and make sure everyone is happy! "






