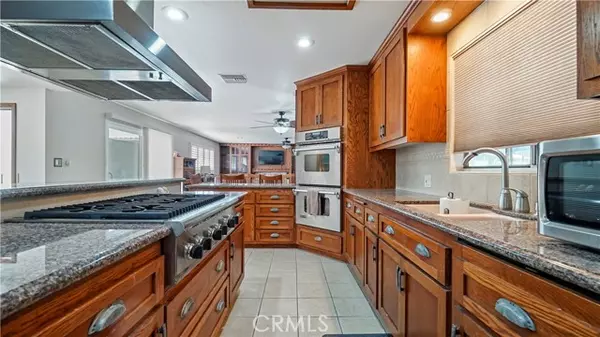$1,125,000
$988,000
13.9%For more information regarding the value of a property, please contact us for a free consultation.
4 Beds
3 Baths
2,348 SqFt
SOLD DATE : 04/20/2022
Key Details
Sold Price $1,125,000
Property Type Single Family Home
Sub Type Detached
Listing Status Sold
Purchase Type For Sale
Square Footage 2,348 sqft
Price per Sqft $479
MLS Listing ID PW22039873
Sold Date 04/20/22
Style Detached
Bedrooms 4
Full Baths 3
HOA Y/N No
Year Built 1964
Lot Size 0.296 Acres
Acres 0.2965
Property Description
Wonderful community neighborhood, close to frwy, shopping, schools and park. This tri-level home has a perfect flow of open concept and separate "family" space. LARGE open space at entry, with kitchen, dining and family room. Craftsman style woodwork throughout, including custom kitchen cabinets, bar seating at the enormous island, along with 6 burner stove, perfect for entertaining, truly a "cooks" dream kitchen. Built in cabinetry in the family room and throughout the office space. Down a small flight of stairs is a formal living room, with doors that open directly to the pool, more built in cabinetry and a HUGE 1/2 bath, with direct access from the attached oversized garage. Upstairs are four bedrooms, including a master suite and another full bath. Bedrooms are all good size with plantation shutters throughout. Backyard has plenty of space around the pool, along with a separate terraced area for outdoor dining and entertainment. Several fruit trees in this OVER sized backyard, over 12,000 sq feet. More storage off the kitchen, that would make a perfect game room, study area, man cave or teen age hang out. This family home has so much to offer, not to mention the A+ neighborhood, walking distance to the park, wonderful area, close to Puente Hills mall, 60 frwy, perfect for commuters.
Wonderful community neighborhood, close to frwy, shopping, schools and park. This tri-level home has a perfect flow of open concept and separate "family" space. LARGE open space at entry, with kitchen, dining and family room. Craftsman style woodwork throughout, including custom kitchen cabinets, bar seating at the enormous island, along with 6 burner stove, perfect for entertaining, truly a "cooks" dream kitchen. Built in cabinetry in the family room and throughout the office space. Down a small flight of stairs is a formal living room, with doors that open directly to the pool, more built in cabinetry and a HUGE 1/2 bath, with direct access from the attached oversized garage. Upstairs are four bedrooms, including a master suite and another full bath. Bedrooms are all good size with plantation shutters throughout. Backyard has plenty of space around the pool, along with a separate terraced area for outdoor dining and entertainment. Several fruit trees in this OVER sized backyard, over 12,000 sq feet. More storage off the kitchen, that would make a perfect game room, study area, man cave or teen age hang out. This family home has so much to offer, not to mention the A+ neighborhood, walking distance to the park, wonderful area, close to Puente Hills mall, 60 frwy, perfect for commuters.
Location
State CA
County Los Angeles
Area Hacienda Heights (91745)
Zoning LCRA1L
Interior
Cooling Central Forced Air
Fireplaces Type FP in Family Room
Laundry Garage
Exterior
Garage Spaces 2.0
Pool Below Ground, Private
View Neighborhood
Total Parking Spaces 2
Building
Lot Description Curbs, Sidewalks
Sewer Sewer Paid
Water Public
Level or Stories Split Level
Others
Acceptable Financing Cash To New Loan
Listing Terms Cash To New Loan
Special Listing Condition Standard
Read Less Info
Want to know what your home might be worth? Contact us for a FREE valuation!

Our team is ready to help you sell your home for the highest possible price ASAP

Bought with Jay Stewart Samilin • C-21 Classic Estates

"My job is to find and attract mastery-based agents to the office, protect the culture, and make sure everyone is happy! "






