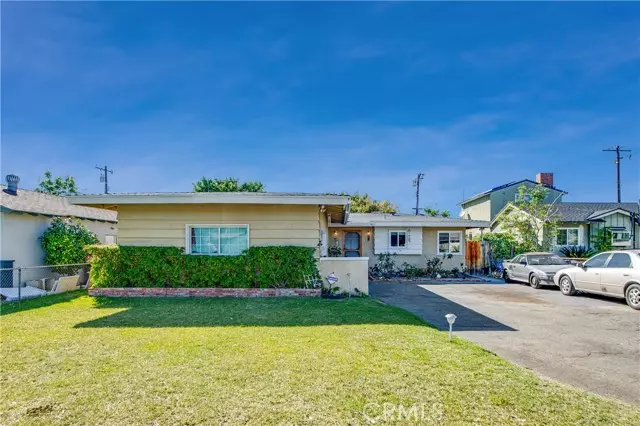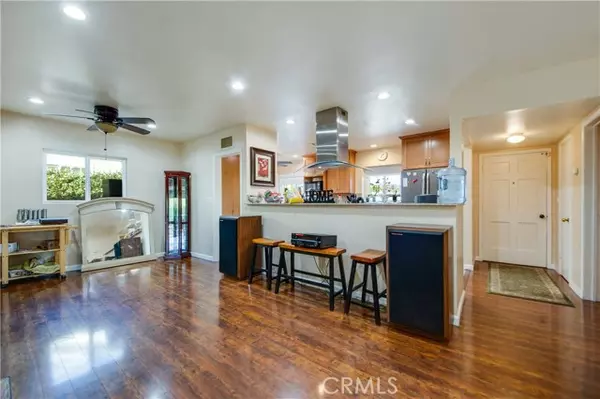$740,500
$750,000
1.3%For more information regarding the value of a property, please contact us for a free consultation.
3 Beds
2 Baths
1,656 SqFt
SOLD DATE : 04/12/2022
Key Details
Sold Price $740,500
Property Type Single Family Home
Sub Type Detached
Listing Status Sold
Purchase Type For Sale
Square Footage 1,656 sqft
Price per Sqft $447
MLS Listing ID IV22041494
Sold Date 04/12/22
Style Detached
Bedrooms 3
Full Baths 2
HOA Y/N No
Year Built 1954
Lot Size 7,092 Sqft
Acres 0.1628
Property Description
Highly desirable single-story home in a fabulous neighborhood in Glendora. Make this 3 bedroom/2 bath your new home. Nice open floor plan. Kitchen was remodeled within the last two years and features all new cupboards, granite counter tops and backsplash and newer appliances. The kitchen is very spacious and offers breakfast bar seating along with plenty of room for a kitchen table for everyday family meals. Double pantry for all your food storage. Family room is open and spacious and has a cozy wood-burning fireplace and could be used as a formal dining room. Beyond the family room is a very large bonus room addition that can be used for whatever your needs may be. Three spacious bedrooms, including the primary bedroom with attached bath. Laundry area conveniently located in the attached two-car garage. The back yard is perfect for entertaining or just relaxing, with a solid-covered patio, nice shade trees and plenty of grassy area for the kids and dogs to run and play. Conveniently located close to downtown Glendora Village, shopping, restaurants and schools. Hurry, this one won't last long!
Highly desirable single-story home in a fabulous neighborhood in Glendora. Make this 3 bedroom/2 bath your new home. Nice open floor plan. Kitchen was remodeled within the last two years and features all new cupboards, granite counter tops and backsplash and newer appliances. The kitchen is very spacious and offers breakfast bar seating along with plenty of room for a kitchen table for everyday family meals. Double pantry for all your food storage. Family room is open and spacious and has a cozy wood-burning fireplace and could be used as a formal dining room. Beyond the family room is a very large bonus room addition that can be used for whatever your needs may be. Three spacious bedrooms, including the primary bedroom with attached bath. Laundry area conveniently located in the attached two-car garage. The back yard is perfect for entertaining or just relaxing, with a solid-covered patio, nice shade trees and plenty of grassy area for the kids and dogs to run and play. Conveniently located close to downtown Glendora Village, shopping, restaurants and schools. Hurry, this one won't last long!
Location
State CA
County Los Angeles
Area Glendora (91740)
Zoning GDR1
Interior
Interior Features Granite Counters
Cooling Central Forced Air
Flooring Carpet, Laminate, Tile, Wood
Fireplaces Type FP in Family Room
Laundry Garage
Exterior
Garage Spaces 2.0
View Mountains/Hills, Peek-A-Boo
Total Parking Spaces 2
Building
Lot Description Curbs, Landscaped
Story 1
Lot Size Range 4000-7499 SF
Sewer Public Sewer, Unknown
Water Public
Level or Stories 1 Story
Others
Acceptable Financing Cash, Conventional, FHA, VA
Listing Terms Cash, Conventional, FHA, VA
Special Listing Condition Standard
Read Less Info
Want to know what your home might be worth? Contact us for a FREE valuation!

Our team is ready to help you sell your home for the highest possible price ASAP

Bought with JULIE HUDSON • Berkshire Hathaway HS CA

"My job is to find and attract mastery-based agents to the office, protect the culture, and make sure everyone is happy! "






