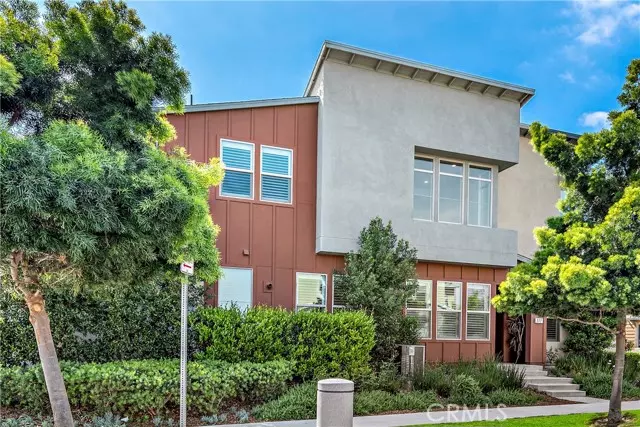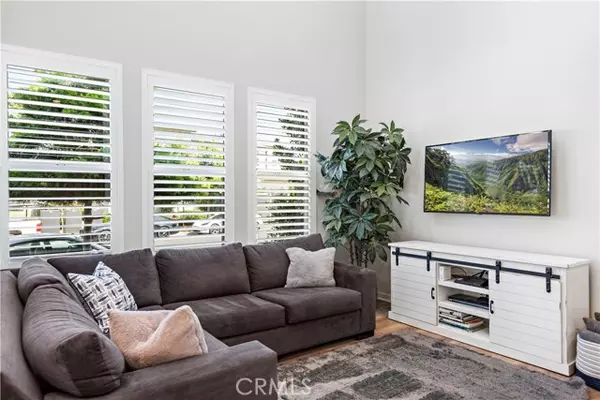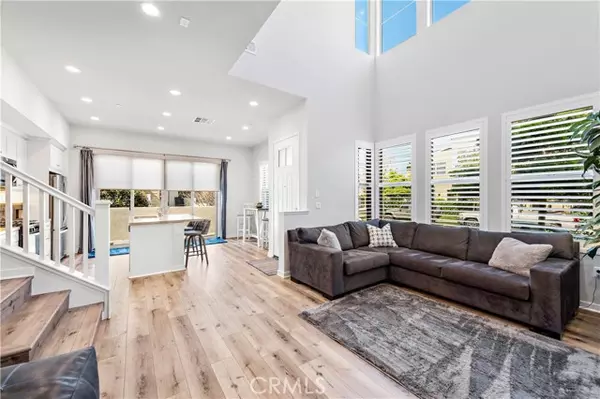$810,000
$799,900
1.3%For more information regarding the value of a property, please contact us for a free consultation.
2 Beds
3 Baths
1,485 SqFt
SOLD DATE : 06/14/2022
Key Details
Sold Price $810,000
Property Type Townhouse
Sub Type Townhome
Listing Status Sold
Purchase Type For Sale
Square Footage 1,485 sqft
Price per Sqft $545
MLS Listing ID OC22070076
Sold Date 06/14/22
Style Townhome
Bedrooms 2
Full Baths 2
Half Baths 1
Construction Status Turnkey
HOA Fees $204/mo
HOA Y/N Yes
Year Built 2018
Property Description
Welcome to the Azure Community in highly sought after Rancho Mission Viejo! This desirable Dual Master Suite home with downstairs den that can easily be converted into a 3rd bedroom, has an open concept that will make you feel at home the minute you walk in the door. The light and bright kitchen features quartz counter, Whirlpool stainless steal appliances, breakfast bar and a shiplap detailed breakfast nook. Floor to ceiling sliders off the kitchen open up to a nice patio area. Luxury vinyl flooring throughout the first floor and upgraded carport upstairs. This home also features: Barn door on the den for privacy, Upstairs Laundry Room, Oversized 2 -Car direct access garage, and a tankless water heater. Amenities in this master planned community include: North Plunge, Esencia Sports Park, Zipline Park, Hilltop, Pools and spas, Esencia K-8 school, community farms, fitness centers, putting green, bocce ball courts, tennis and pickle ball courts, playgrounds, coffee shop, fire pits, BBQ's, arcade just to name a few.
Welcome to the Azure Community in highly sought after Rancho Mission Viejo! This desirable Dual Master Suite home with downstairs den that can easily be converted into a 3rd bedroom, has an open concept that will make you feel at home the minute you walk in the door. The light and bright kitchen features quartz counter, Whirlpool stainless steal appliances, breakfast bar and a shiplap detailed breakfast nook. Floor to ceiling sliders off the kitchen open up to a nice patio area. Luxury vinyl flooring throughout the first floor and upgraded carport upstairs. This home also features: Barn door on the den for privacy, Upstairs Laundry Room, Oversized 2 -Car direct access garage, and a tankless water heater. Amenities in this master planned community include: North Plunge, Esencia Sports Park, Zipline Park, Hilltop, Pools and spas, Esencia K-8 school, community farms, fitness centers, putting green, bocce ball courts, tennis and pickle ball courts, playgrounds, coffee shop, fire pits, BBQ's, arcade just to name a few.
Location
State CA
County Orange
Area Oc - Ladera Ranch (92694)
Interior
Interior Features Recessed Lighting
Cooling Central Forced Air
Flooring Laminate
Equipment Dishwasher, Disposal, Microwave, Gas Oven, Gas Range
Appliance Dishwasher, Disposal, Microwave, Gas Oven, Gas Range
Laundry Laundry Room, Inside
Exterior
Exterior Feature Stucco
Garage Direct Garage Access, Garage - Two Door
Garage Spaces 2.0
Fence Stucco Wall
Pool Community/Common, Association
Utilities Available Cable Available, Electricity Available, Natural Gas Available, Phone Available, Sewer Available, Water Available
Roof Type Tile/Clay
Total Parking Spaces 2
Building
Lot Description Curbs, Sidewalks, Landscaped
Story 2
Sewer Public Sewer
Water Public
Architectural Style Contemporary
Level or Stories 2 Story
Construction Status Turnkey
Others
Acceptable Financing Cash, Cash To New Loan
Listing Terms Cash, Cash To New Loan
Special Listing Condition Standard
Read Less Info
Want to know what your home might be worth? Contact us for a FREE valuation!

Our team is ready to help you sell your home for the highest possible price ASAP

Bought with Heather Hill • HomeSmart, Evergreen Realty

"My job is to find and attract mastery-based agents to the office, protect the culture, and make sure everyone is happy! "






