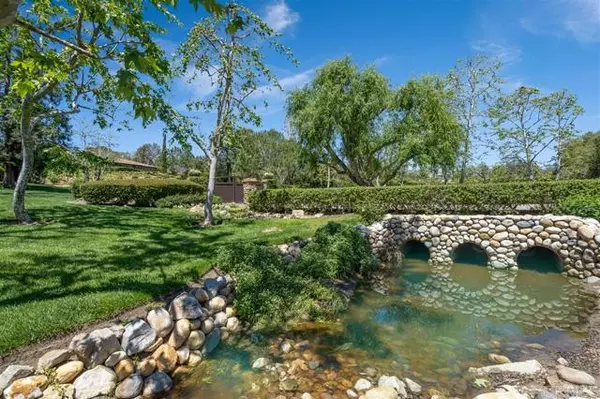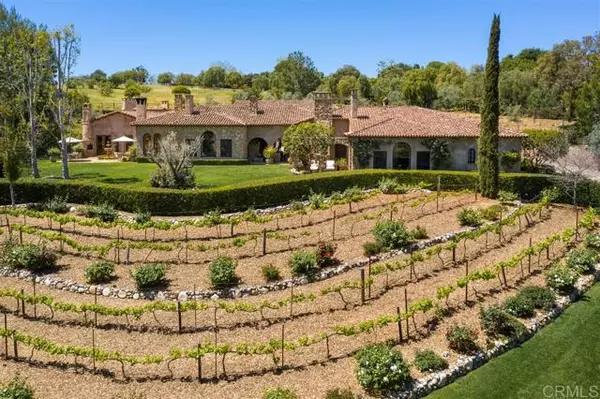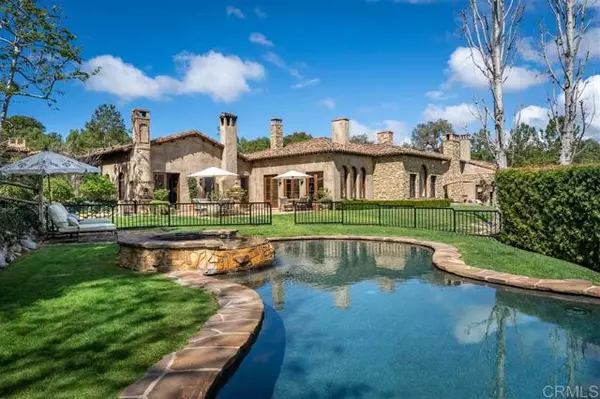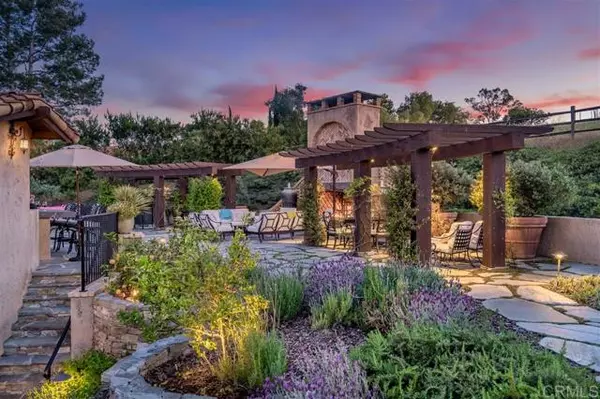$9,440,000
$9,350,000
1.0%For more information regarding the value of a property, please contact us for a free consultation.
6 Beds
8 Baths
11,241 SqFt
SOLD DATE : 04/18/2022
Key Details
Sold Price $9,440,000
Property Type Single Family Home
Sub Type Detached
Listing Status Sold
Purchase Type For Sale
Square Footage 11,241 sqft
Price per Sqft $839
MLS Listing ID NDP2202611
Sold Date 04/18/22
Style Detached
Bedrooms 6
Full Baths 6
Half Baths 2
HOA Fees $116/ann
HOA Y/N Yes
Year Built 2002
Lot Size 3.560 Acres
Acres 3.56
Property Description
The Bella Vino Estate is truly a property worth celebrating, epitomizing California-casual yet defining luxurious living at its finest. Located in the heart of the Rancho Santa Fe Covenant, this gorgeous home is an absolute masterpiece in craftsmanship with bespoke attention to detail. Surrounded by lush grounds and sweeping views, this warm, inviting Mediterranean Villa sits on 3.56 hilltop acres where flourishing vineyards produce 25 to 30 cases of outstanding wine annually. [Supplement]: The antique bell tower authenticates the classical architecture that this spectacular sanctuary embodies, bursting with exquisite and striking materials. Ideally located near the private RSF Golf Course, Tennis Club, Riding Club and highly rated elementary school, this magnificent estate features a 8,304 single-level main house with 4 lavish bedroom suites and 6 full and 2 half baths and is richly embellished with solid mahogany French doors, high ceilings, Clive Christian cabinetry, limestone and hardwood floors, a spacious 4-car garage and a gated entry with a long, winding driveway. Ideal for hosting, the property also includes a detached 1,152, 2-bedroom guest residence, a 1,785 square foot wine and spirit pavilion with a 15-person serving bar, a rooftop pizzeria, 12 stone fireplaces, a resort-like pool and spa, a natural creek and several loggias, all in your own sanctuary.HOA: $1,400 per million of purchase price.
The Bella Vino Estate is truly a property worth celebrating, epitomizing California-casual yet defining luxurious living at its finest. Located in the heart of the Rancho Santa Fe Covenant, this gorgeous home is an absolute masterpiece in craftsmanship with bespoke attention to detail. Surrounded by lush grounds and sweeping views, this warm, inviting Mediterranean Villa sits on 3.56 hilltop acres where flourishing vineyards produce 25 to 30 cases of outstanding wine annually. [Supplement]: The antique bell tower authenticates the classical architecture that this spectacular sanctuary embodies, bursting with exquisite and striking materials. Ideally located near the private RSF Golf Course, Tennis Club, Riding Club and highly rated elementary school, this magnificent estate features a 8,304 single-level main house with 4 lavish bedroom suites and 6 full and 2 half baths and is richly embellished with solid mahogany French doors, high ceilings, Clive Christian cabinetry, limestone and hardwood floors, a spacious 4-car garage and a gated entry with a long, winding driveway. Ideal for hosting, the property also includes a detached 1,152, 2-bedroom guest residence, a 1,785 square foot wine and spirit pavilion with a 15-person serving bar, a rooftop pizzeria, 12 stone fireplaces, a resort-like pool and spa, a natural creek and several loggias, all in your own sanctuary.HOA: $1,400 per million of purchase price.
Location
State CA
County San Diego
Area Rancho Santa Fe (92067)
Zoning R-1
Interior
Heating Propane
Cooling Central Forced Air, Zoned Area(s)
Fireplaces Type Patio/Outdoors, Other/Remarks, Bonus Room, Fire Pit, Game Room, Guest House, Library, Decorative
Equipment Dishwasher, Disposal, Microwave, Refrigerator, Trash Compactor, Double Oven, Ice Maker, Propane Oven, Propane Range, Barbecue, Gas Range, Gas Cooking
Appliance Dishwasher, Disposal, Microwave, Refrigerator, Trash Compactor, Double Oven, Ice Maker, Propane Oven, Propane Range, Barbecue, Gas Range, Gas Cooking
Laundry Laundry Room
Exterior
Exterior Feature Stucco
Garage Garage Door Opener
Garage Spaces 4.0
Pool Below Ground
View Mountains/Hills
Roof Type Spanish Tile
Total Parking Spaces 12
Building
Story 1
Lot Size Range 2+ to 4 AC
Water Public
Architectural Style Mediterranean/Spanish, Ranch
Level or Stories 1 Story
Schools
Middle Schools San Dieguito High School District
High Schools San Dieguito High School District
Others
Acceptable Financing Cash, Conventional, Lease Option
Listing Terms Cash, Conventional, Lease Option
Special Listing Condition Standard
Read Less Info
Want to know what your home might be worth? Contact us for a FREE valuation!

Our team is ready to help you sell your home for the highest possible price ASAP

Bought with Linda Sansone • Pacific Sotheby's Int'l Realty

"My job is to find and attract mastery-based agents to the office, protect the culture, and make sure everyone is happy! "






