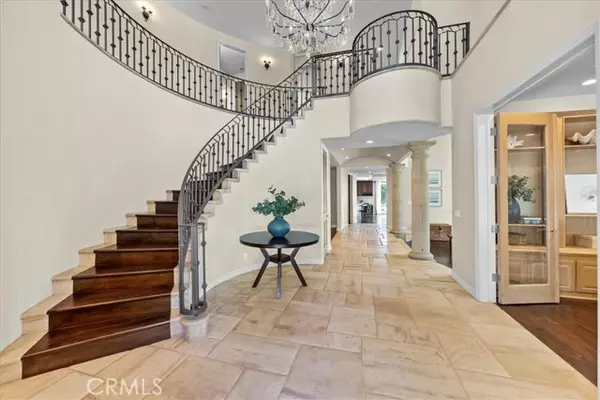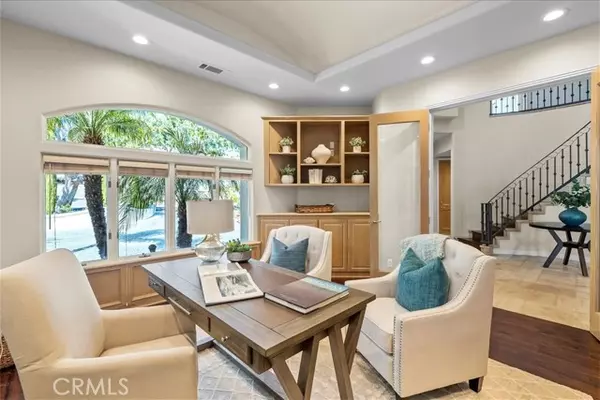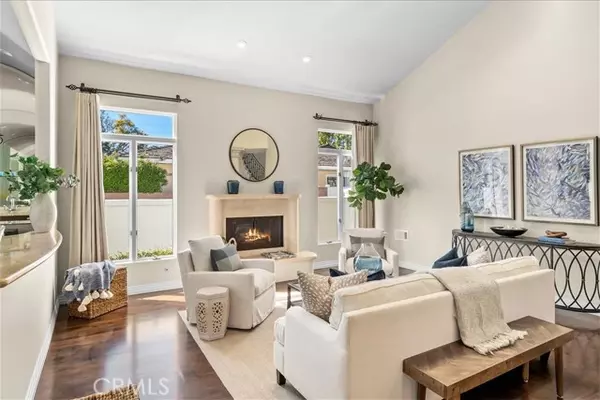$3,055,058
$2,695,000
13.4%For more information regarding the value of a property, please contact us for a free consultation.
4 Beds
5 Baths
4,055 SqFt
SOLD DATE : 04/07/2022
Key Details
Sold Price $3,055,058
Property Type Single Family Home
Sub Type Detached
Listing Status Sold
Purchase Type For Sale
Square Footage 4,055 sqft
Price per Sqft $753
MLS Listing ID SB22050034
Sold Date 04/07/22
Style Detached
Bedrooms 4
Full Baths 5
HOA Y/N No
Year Built 1992
Lot Size 8,565 Sqft
Acres 0.1966
Property Description
This stunning Spanish estate is located on the tranquil, tree lined streets of the highly sought after Seaside Ranchos neighborhood. This home, designed by renowned local architect Doug Leach, has curb appeal that is unmatched. Upon arriving you will notice the one of a kind cobblestone driveway and immediately realize that this home is special. Enjoy festive holiday celebrations or an evening entertaining friends and family in the soaring entry and grand living room. The recently updated kitchen features top of the line stainless steel appliances and large separate Sub Zero refrigerator and freezer. The wide plank walnut and French limestone floors, along with a massive wood burning fireplace bring in an element of warmth and timeless beauty. Down a private hallway, relax into the resort like feel of the master suite featuring a large walk-in closet and ensuite bathroom. Fine shopping, dining, and entertainment in the Riviera Village is just a short walk away and just minutes from some of the most gorgeous coastline in California. This is truly a forever home.
This stunning Spanish estate is located on the tranquil, tree lined streets of the highly sought after Seaside Ranchos neighborhood. This home, designed by renowned local architect Doug Leach, has curb appeal that is unmatched. Upon arriving you will notice the one of a kind cobblestone driveway and immediately realize that this home is special. Enjoy festive holiday celebrations or an evening entertaining friends and family in the soaring entry and grand living room. The recently updated kitchen features top of the line stainless steel appliances and large separate Sub Zero refrigerator and freezer. The wide plank walnut and French limestone floors, along with a massive wood burning fireplace bring in an element of warmth and timeless beauty. Down a private hallway, relax into the resort like feel of the master suite featuring a large walk-in closet and ensuite bathroom. Fine shopping, dining, and entertainment in the Riviera Village is just a short walk away and just minutes from some of the most gorgeous coastline in California. This is truly a forever home.
Location
State CA
County Los Angeles
Area Torrance (90505)
Zoning TORR-LO
Interior
Cooling Central Forced Air
Flooring Stone, Wood
Fireplaces Type FP in Family Room, FP in Living Room, Gas
Equipment Disposal, Trash Compactor, 6 Burner Stove, Double Oven
Appliance Disposal, Trash Compactor, 6 Burner Stove, Double Oven
Laundry Laundry Room
Exterior
Garage Garage - Three Door
Garage Spaces 3.0
Fence Stucco Wall
Roof Type Spanish Tile
Total Parking Spaces 3
Building
Lot Description Sidewalks
Story 1
Lot Size Range 7500-10889 SF
Sewer Public Sewer
Water Public
Level or Stories 1 Story
Others
Acceptable Financing Cash, Conventional, Cash To New Loan
Listing Terms Cash, Conventional, Cash To New Loan
Special Listing Condition Standard
Read Less Info
Want to know what your home might be worth? Contact us for a FREE valuation!

Our team is ready to help you sell your home for the highest possible price ASAP

Bought with Mercedes French • Seven Gables Real Estate

"My job is to find and attract mastery-based agents to the office, protect the culture, and make sure everyone is happy! "






