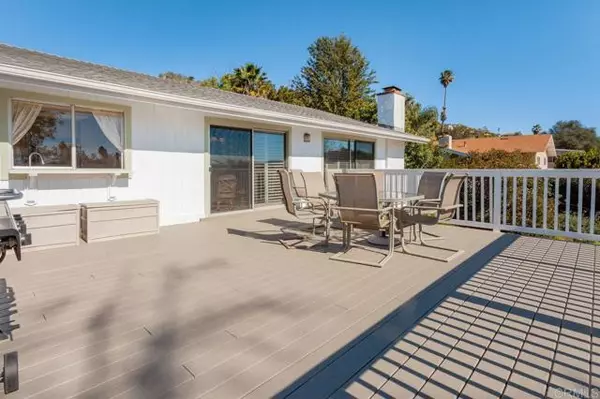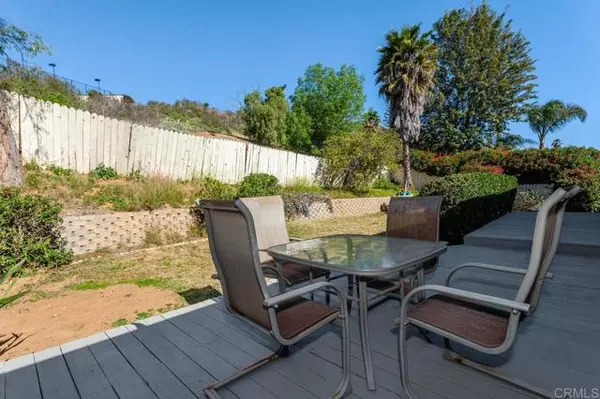$776,000
$699,900
10.9%For more information regarding the value of a property, please contact us for a free consultation.
2 Beds
2 Baths
1,701 SqFt
SOLD DATE : 03/16/2022
Key Details
Sold Price $776,000
Property Type Single Family Home
Sub Type Detached
Listing Status Sold
Purchase Type For Sale
Square Footage 1,701 sqft
Price per Sqft $456
MLS Listing ID NDP2201272
Sold Date 03/16/22
Style Detached
Bedrooms 2
Full Baths 2
HOA Y/N No
Year Built 1977
Lot Size 0.298 Acres
Acres 0.2981
Property Description
Greet the day sipping your morning coffee on the front deck while watching the sunrise. The deck is 520 sq. ft. of outdoor space that is right off the kitchen. It offers plenty of room for entertaining guests while another smaller deck in the fenced back yard provides privacy for socializing in a more intimate setting. Also, enjoy picking fresh lemons and tangerines right off trees in the yard. This home is located on a somewhat secluded lot at the end of a long private driveway. The open floor plan of the upstairs space allows great sight lines. The cozy living room has a travertine faced fireplace to help take the chill off cooler winter evenings while the spacious downstairs bonus room also has its own fireplace. This room can serve as a home office, playroom, family room or even provide extra accommodations for visiting guests. There are plantation shutters throughout the house. Custom made, tropical themed stain glass double doors create inviting curb appeal. At night view the twinkling lights of downtown Escondido below.
Greet the day sipping your morning coffee on the front deck while watching the sunrise. The deck is 520 sq. ft. of outdoor space that is right off the kitchen. It offers plenty of room for entertaining guests while another smaller deck in the fenced back yard provides privacy for socializing in a more intimate setting. Also, enjoy picking fresh lemons and tangerines right off trees in the yard. This home is located on a somewhat secluded lot at the end of a long private driveway. The open floor plan of the upstairs space allows great sight lines. The cozy living room has a travertine faced fireplace to help take the chill off cooler winter evenings while the spacious downstairs bonus room also has its own fireplace. This room can serve as a home office, playroom, family room or even provide extra accommodations for visiting guests. There are plantation shutters throughout the house. Custom made, tropical themed stain glass double doors create inviting curb appeal. At night view the twinkling lights of downtown Escondido below.
Location
State CA
County San Diego
Area Escondido (92027)
Zoning R-1:SINGLE
Interior
Cooling Central Forced Air
Fireplaces Type FP in Living Room, Other/Remarks, Game Room
Laundry Laundry Room
Exterior
Garage Direct Garage Access
Garage Spaces 2.0
View Mountains/Hills
Total Parking Spaces 10
Building
Story 2
Water Public
Level or Stories Split Level
Schools
Elementary Schools Escondido Union School District
Middle Schools Escondido Union School District
High Schools Escondido Union High School District
Others
Acceptable Financing Cash, Conventional, FHA
Listing Terms Cash, Conventional, FHA
Special Listing Condition Standard
Read Less Info
Want to know what your home might be worth? Contact us for a FREE valuation!

Our team is ready to help you sell your home for the highest possible price ASAP

Bought with Steve Tauber • HomeSmart Realty West

"My job is to find and attract mastery-based agents to the office, protect the culture, and make sure everyone is happy! "






