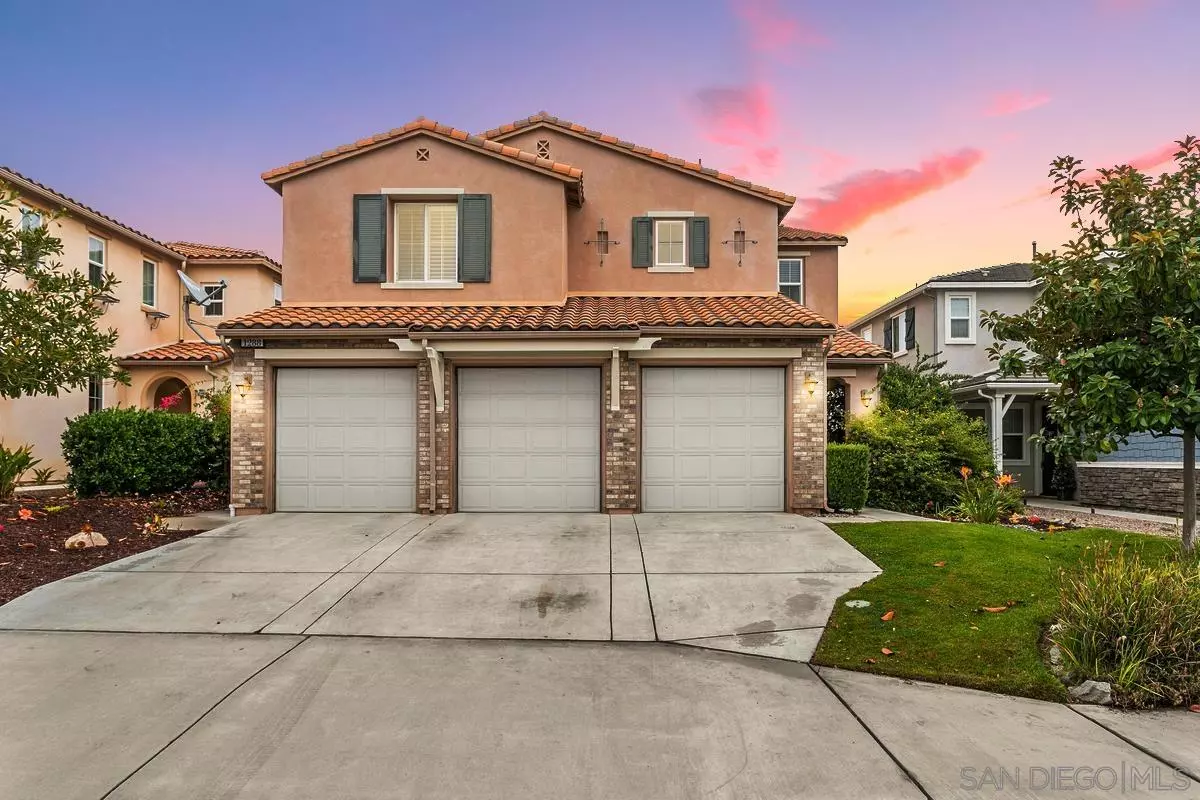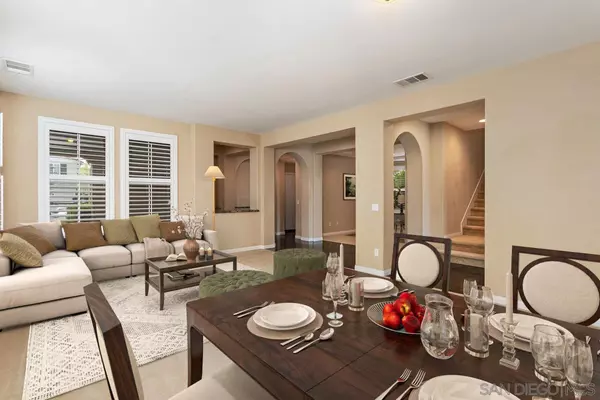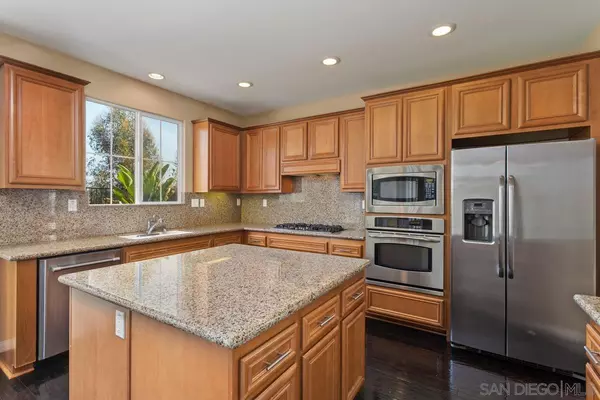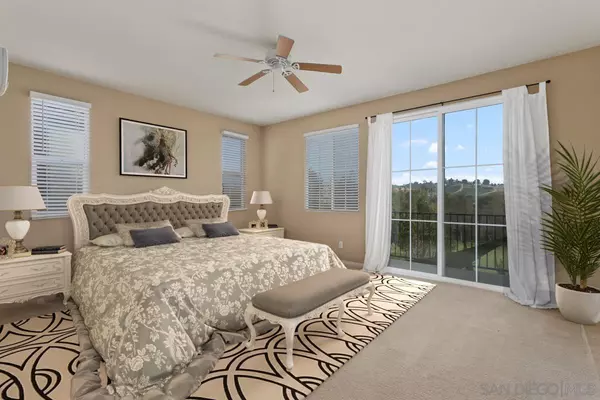$1,060,000
$1,060,000
For more information regarding the value of a property, please contact us for a free consultation.
4 Beds
4 Baths
3,352 SqFt
SOLD DATE : 02/10/2022
Key Details
Sold Price $1,060,000
Property Type Single Family Home
Sub Type Detached
Listing Status Sold
Purchase Type For Sale
Square Footage 3,352 sqft
Price per Sqft $316
Subdivision Oceanside
MLS Listing ID 220002272
Sold Date 02/10/22
Style Detached
Bedrooms 4
Full Baths 3
Half Baths 1
HOA Fees $135/mo
HOA Y/N Yes
Year Built 2009
Lot Size 5,040 Sqft
Property Description
GOLF COURSE VIEWS! Located in the highly desirable community of Arrowood, this 4 bedroom, 3.5 bathroom home offers 3,352 sqft of well-designed living space. Upgrades include plantation shutters and engineered wood flooring on the main level. Welcome guests in the formal living/room. Need an office? This home has one! The gourmet kitchen offers a center island, granite countertops, stainless steel appliances, and views of the Arrowood Golf Course. Adjacent to the kitchen is the dining area and family room with a fireplace.
Upstairs the large loft is perfect for hanging out with family and friends. The master bedroom offers a balcony with golf course views and dual walk-in closets. The luxurious master bathroom has a dual sink granite vanity, travertine flooring, a deep soaking tub, and a separate shower. Afternoon breezes help keep this home cool but there is also AC & ceiling fans. 3-car garage. The professionally designed backyard offers a covered patio and views of the golf course. Community Junior Swimming Pool. Bonsall School District. Welcome Home!
Location
State CA
County San Diego
Community Oceanside
Area Oceanside (92057)
Rooms
Family Room 16x13
Master Bedroom 16x14
Bedroom 2 13x11
Bedroom 3 11x14
Bedroom 4 11x13
Living Room 11x14
Dining Room 10x14
Kitchen 20x14
Interior
Heating Natural Gas
Cooling Central Forced Air
Fireplaces Number 1
Fireplaces Type FP in Family Room
Equipment Dishwasher, Disposal, Microwave, Gas Oven, Gas Stove
Appliance Dishwasher, Disposal, Microwave, Gas Oven, Gas Stove
Laundry Laundry Room, On Upper Level
Exterior
Exterior Feature Stucco
Garage Attached
Garage Spaces 3.0
Fence Full
Pool Community/Common
Community Features BBQ, Clubhouse/Rec Room, Pool
Complex Features BBQ, Clubhouse/Rec Room, Pool
View Golf Course, Mountains/Hills
Roof Type Tile/Clay
Total Parking Spaces 6
Building
Story 2
Lot Size Range 4000-7499 SF
Sewer Sewer Connected
Water Meter on Property
Level or Stories 2 Story
Others
Ownership Fee Simple
Monthly Total Fees $351
Acceptable Financing Cash, Conventional, FHA, VA
Listing Terms Cash, Conventional, FHA, VA
Read Less Info
Want to know what your home might be worth? Contact us for a FREE valuation!

Our team is ready to help you sell your home for the highest possible price ASAP

Bought with John Zhang • KAM Financial Realty

"My job is to find and attract mastery-based agents to the office, protect the culture, and make sure everyone is happy! "






