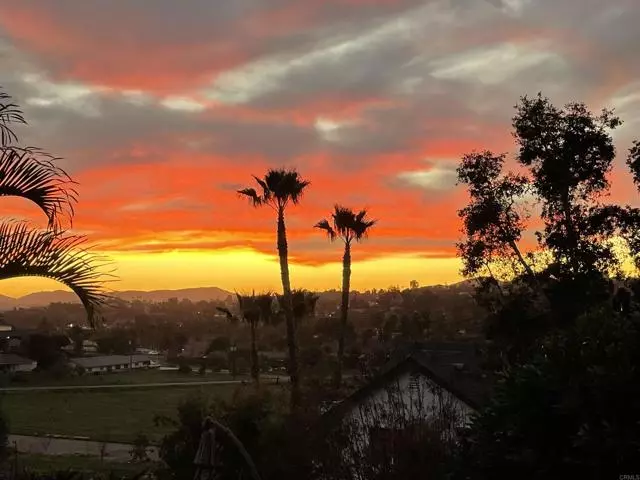$1,240,000
$1,198,800
3.4%For more information regarding the value of a property, please contact us for a free consultation.
4 Beds
3 Baths
2,727 SqFt
SOLD DATE : 03/08/2022
Key Details
Sold Price $1,240,000
Property Type Single Family Home
Sub Type Detached
Listing Status Sold
Purchase Type For Sale
Square Footage 2,727 sqft
Price per Sqft $454
MLS Listing ID NDP2200815
Sold Date 03/08/22
Style Detached
Bedrooms 4
Full Baths 3
HOA Y/N No
Year Built 1981
Lot Size 0.510 Acres
Acres 0.51
Property Description
Seller will consider offers $1,198,800 - $1,298,800. Gorgeous, Private, Custom Home on Cul De Sac with beautiful westerly sunset views. Awesome yard with extensive Treks decking, built in spa, with waterfall & Koi pond. Gardeners dream with over 11 assorted fruit trees, tuff shed, storage barn, & irrigated raised bed vegetable garden. Kitchen features custom cabinetry, granite counter tops, canned LED lighting, sit down breakfast bar, breakfast nook with window seat. Family Room is open to the kitchen & features vaulted white wash cedar plank ceiling, built in entertainment center, pellet burning stove, built in bar. 3rd garage has been converted to laundry room with sink & utility/hobby/exercise room. DOWNSTAIRS BEDROOM/OFFICE & BATHROOM. Cozy separate living room with fire place. Newer Dual Pane Windows. Roof replaced in 2008. Newer gutters with leaf guards. Septic rebuilt in 2019. Leased Solar. Wood and laminate flooring throughout the home. Custom fans & light fixtures throughout. Upstairs Master suite features built in cabinets, fire place, window seat to enjoy the views, & large master bathroom. 2 additional bedrooms & 1 bathroom upstairs.
Seller will consider offers $1,198,800 - $1,298,800. Gorgeous, Private, Custom Home on Cul De Sac with beautiful westerly sunset views. Awesome yard with extensive Treks decking, built in spa, with waterfall & Koi pond. Gardeners dream with over 11 assorted fruit trees, tuff shed, storage barn, & irrigated raised bed vegetable garden. Kitchen features custom cabinetry, granite counter tops, canned LED lighting, sit down breakfast bar, breakfast nook with window seat. Family Room is open to the kitchen & features vaulted white wash cedar plank ceiling, built in entertainment center, pellet burning stove, built in bar. 3rd garage has been converted to laundry room with sink & utility/hobby/exercise room. DOWNSTAIRS BEDROOM/OFFICE & BATHROOM. Cozy separate living room with fire place. Newer Dual Pane Windows. Roof replaced in 2008. Newer gutters with leaf guards. Septic rebuilt in 2019. Leased Solar. Wood and laminate flooring throughout the home. Custom fans & light fixtures throughout. Upstairs Master suite features built in cabinets, fire place, window seat to enjoy the views, & large master bathroom. 2 additional bedrooms & 1 bathroom upstairs.
Location
State CA
County San Diego
Area Escondido (92027)
Zoning R-1:SINGLE
Interior
Cooling Central Forced Air
Fireplaces Type FP in Family Room, FP in Living Room, FP in Master BR, Free Standing
Equipment Dryer, Washer
Appliance Dryer, Washer
Laundry Laundry Room, Inside
Exterior
Garage Spaces 2.0
Pool Waterfall
View Mountains/Hills, Valley/Canyon, Neighborhood, Trees/Woods, City Lights
Total Parking Spaces 2
Building
Lot Size Range .5 to 1 AC
Sewer Conventional Septic
Water Public
Level or Stories 2 Story
Schools
Elementary Schools Escondido Union School District
Middle Schools Escondido Union School District
High Schools Escondido Union High School District
Others
Acceptable Financing Cash, Conventional, FHA, VA
Listing Terms Cash, Conventional, FHA, VA
Special Listing Condition Standard
Read Less Info
Want to know what your home might be worth? Contact us for a FREE valuation!

Our team is ready to help you sell your home for the highest possible price ASAP

Bought with Mike Constanzo • Big Block Realty, Inc.

"My job is to find and attract mastery-based agents to the office, protect the culture, and make sure everyone is happy! "






