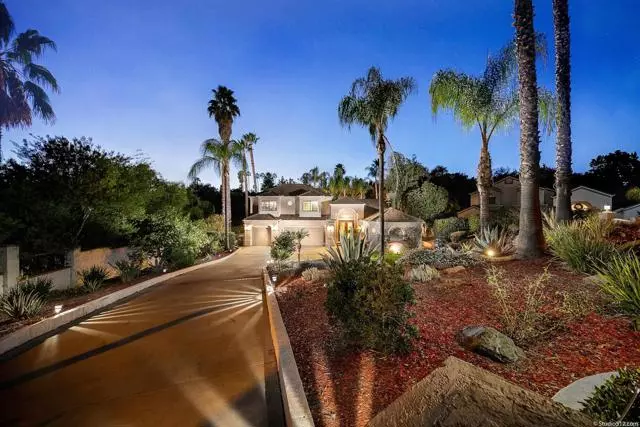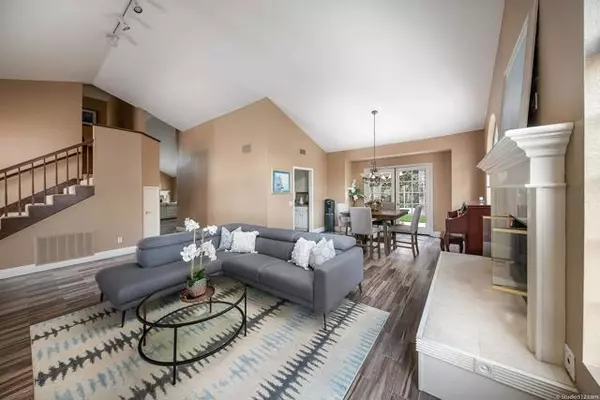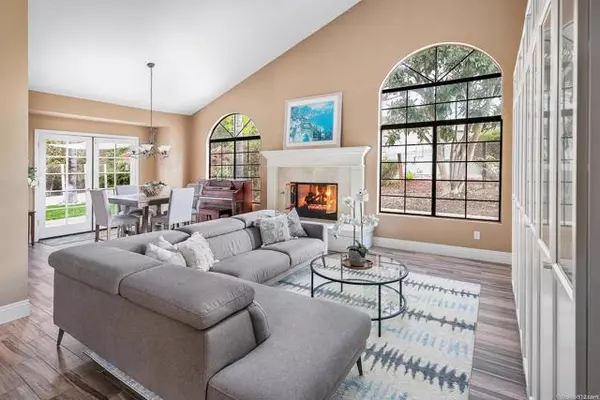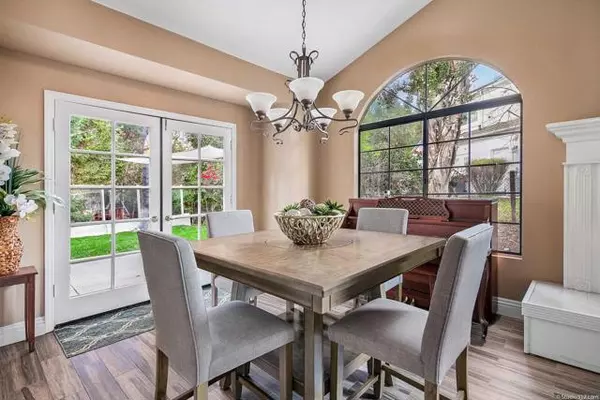$1,190,000
$1,170,000
1.7%For more information regarding the value of a property, please contact us for a free consultation.
4 Beds
3 Baths
2,998 SqFt
SOLD DATE : 01/04/2022
Key Details
Sold Price $1,190,000
Property Type Single Family Home
Sub Type Detached
Listing Status Sold
Purchase Type For Sale
Square Footage 2,998 sqft
Price per Sqft $396
MLS Listing ID NDP2113090
Sold Date 01/04/22
Style Detached
Bedrooms 4
Full Baths 3
HOA Y/N No
Year Built 1990
Lot Size 0.660 Acres
Acres 0.66
Property Description
This is a lovely southeast Escondido Estate with just under 3000 SF of living space, 4 bedrooms and 3 full baths including a 3 car attached garage with epoxy flooring on .66 useable acres. Enter through dual leaded entry doors where you will be in awe over the high ceilings, large windows, and open floorplan. There is a large first floor primary suite with a walk in closet and upgraded vanity. The formal living room and family room have stunning fireplaces and french doors to the backyard. The kitchen is well equipped with a walk in pantry and prep area, and the formal dining is right off the kitchen. The laundry room is also conveniently located on the first floor with an extra large sink, extensive cabinetry, a drying rack, and a folding table. There are 3 large bedrooms upstairs with a shared bath. Come on outside and enjoy the beautiful new sod, mature trees, and a shaded patio area with bistro lights where you can enjoy dining al fresco. Then take a stroll down to the tree house, walk through the arbor and enjoy seasonal gardens and trailing passion fruit. You can also sit next to the gentle stream that flows throughout most of the year. This home is laced in palms, oaks, and a variety of mature trees including citrus, fig, nectarine, white peach, persimmon, loquat, and lemon. Some of the recent improvements include: Water heater, master vanity, kitchen faucet, stovetop with hood, front and back sod plus updated irrigation, tree house and convenient paths installed, pergola, and backyard leveling. Conveniently located close to great schools, Kit Carson Park, Hwy 15, Go
This is a lovely southeast Escondido Estate with just under 3000 SF of living space, 4 bedrooms and 3 full baths including a 3 car attached garage with epoxy flooring on .66 useable acres. Enter through dual leaded entry doors where you will be in awe over the high ceilings, large windows, and open floorplan. There is a large first floor primary suite with a walk in closet and upgraded vanity. The formal living room and family room have stunning fireplaces and french doors to the backyard. The kitchen is well equipped with a walk in pantry and prep area, and the formal dining is right off the kitchen. The laundry room is also conveniently located on the first floor with an extra large sink, extensive cabinetry, a drying rack, and a folding table. There are 3 large bedrooms upstairs with a shared bath. Come on outside and enjoy the beautiful new sod, mature trees, and a shaded patio area with bistro lights where you can enjoy dining al fresco. Then take a stroll down to the tree house, walk through the arbor and enjoy seasonal gardens and trailing passion fruit. You can also sit next to the gentle stream that flows throughout most of the year. This home is laced in palms, oaks, and a variety of mature trees including citrus, fig, nectarine, white peach, persimmon, loquat, and lemon. Some of the recent improvements include: Water heater, master vanity, kitchen faucet, stovetop with hood, front and back sod plus updated irrigation, tree house and convenient paths installed, pergola, and backyard leveling. Conveniently located close to great schools, Kit Carson Park, Hwy 15, Golf Course, hiking trails, Lake Hodges, San Diego Safari Park, wineries, shopping, and the mall. Room for an ADU, family pool, or a sport court. You must see this property in person to appreciate the beauty of the location!
Location
State CA
County San Diego
Area Escondido (92025)
Zoning Residentia
Interior
Interior Features Granite Counters, Pantry, Recessed Lighting, Vacuum Central
Heating Natural Gas
Cooling Central Forced Air
Flooring Carpet, Tile
Fireplaces Type FP in Family Room, FP in Living Room, Gas Starter
Equipment Dishwasher, Disposal, Gas Cooking
Appliance Dishwasher, Disposal, Gas Cooking
Laundry Laundry Room
Exterior
Garage Spaces 3.0
Fence Partial
Utilities Available Electricity Connected
View Creek/Stream, Trees/Woods
Roof Type Tile/Clay
Total Parking Spaces 3
Building
Lot Description Cul-De-Sac, Landscaped
Story 2
Lot Size Range .5 to 1 AC
Water Public
Architectural Style Traditional
Level or Stories 2 Story
Schools
Elementary Schools Escondido Union School District
Middle Schools Escondido Union School District
High Schools Escondido Union High School District
Others
Acceptable Financing Cash, Conventional, FHA, VA
Listing Terms Cash, Conventional, FHA, VA
Special Listing Condition Standard
Read Less Info
Want to know what your home might be worth? Contact us for a FREE valuation!

Our team is ready to help you sell your home for the highest possible price ASAP

Bought with Jessica D Quy • Cristal Cellar Services, Inc.

"My job is to find and attract mastery-based agents to the office, protect the culture, and make sure everyone is happy! "






