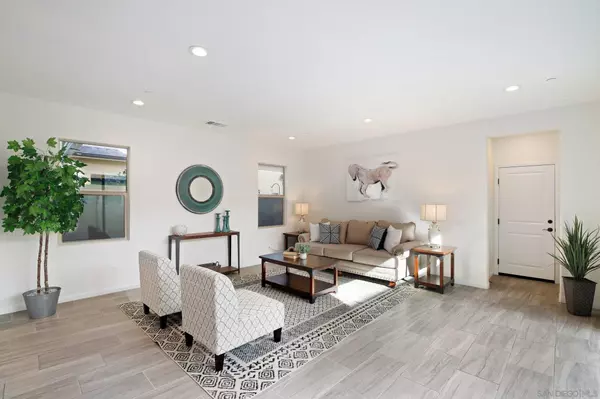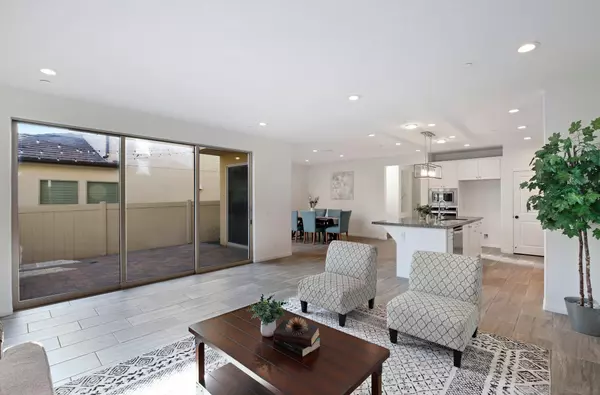$1,035,000
$949,900
9.0%For more information regarding the value of a property, please contact us for a free consultation.
4 Beds
4 Baths
2,783 SqFt
SOLD DATE : 12/22/2021
Key Details
Sold Price $1,035,000
Property Type Single Family Home
Sub Type Detached
Listing Status Sold
Purchase Type For Sale
Square Footage 2,783 sqft
Price per Sqft $371
Subdivision Southwest Escondido
MLS Listing ID 210032084
Sold Date 12/22/21
Style Detached
Bedrooms 4
Full Baths 3
Half Baths 1
HOA Fees $230/mo
HOA Y/N Yes
Year Built 2018
Lot Size 3,700 Sqft
Acres 0.09
Property Description
MOVE-IN READY two-story home with an attached two-car garage located within the highly sought after community of Harmony Grove in Escondido. Built in 2018, this amazing residence features an open floor plan with neutral paint and trim, recessed lighting, Plantation shutters, and durable flooring throughout the main living areas. Large windows bask the home in an abundance of natural light. A beautifully appointed kitchen features granite countertops with a decorative tile backsplash, sleek stainless steel appliances, a pantry, crisp white cabinetry and a large island with breakfast counter seating that opens to the living areas.
There is a Junior suite and an additional bedroom and bathroom on the main level. The remaining bedrooms and the loft are upstairs including the spacious primary suite offering a large walk-in closet and its own en-suite bathroom with dual sinks, a relaxing soaking tub, and walk-in shower. Outdoor living has been extended to the backyard featuring thoughtfully designed hardscape including pavers, artificial turf, a built-in BBQ kitchen station and low maintenance landscaping, making it perfect for entertaining. Great amenities include community playgrounds, a basketball court, and multiple recreation areas all established within a parklike setting. Conveniently located, just minutes away from shopping, dining, nature preserves, Lake Hodges, Interstate 15, plus so much more. Dont let this opportunity pass you by!
Location
State CA
County San Diego
Community Southwest Escondido
Area Escondido (92029)
Zoning R-1:SINGLE
Rooms
Family Room 16x14
Other Rooms 12x14
Master Bedroom 16x16
Bedroom 2 12x13
Bedroom 3 12x13
Bedroom 4 11x11
Living Room 18x19
Dining Room 16x13
Kitchen 11x16
Interior
Heating Natural Gas
Cooling Central Forced Air, Electric
Flooring Carpet, Tile
Equipment Dishwasher, Disposal, Fire Sprinklers, Microwave, Range/Oven, Solar Panels, Counter Top
Appliance Dishwasher, Disposal, Fire Sprinklers, Microwave, Range/Oven, Solar Panels, Counter Top
Laundry Laundry Room
Exterior
Exterior Feature Stucco
Garage Attached
Garage Spaces 2.0
Fence Full, Vinyl
Pool Community/Common
Community Features BBQ, Biking/Hiking Trails, Clubhouse/Rec Room, Playground, Pool, Recreation Area, Spa/Hot Tub
Complex Features BBQ, Biking/Hiking Trails, Clubhouse/Rec Room, Playground, Pool, Recreation Area, Spa/Hot Tub
View Mountains/Hills
Roof Type Tile/Clay
Total Parking Spaces 2
Building
Story 2
Lot Size Range 1-3999 SF
Sewer Sewer Connected
Water Meter on Property
Level or Stories 2 Story
Others
Ownership Fee Simple,PUD
Monthly Total Fees $592
Acceptable Financing Cash, Conventional, FHA, VA
Listing Terms Cash, Conventional, FHA, VA
Read Less Info
Want to know what your home might be worth? Contact us for a FREE valuation!

Our team is ready to help you sell your home for the highest possible price ASAP

Bought with Liz Nederlander-Coden • Pacific Sotheby's Int'l Realty

"My job is to find and attract mastery-based agents to the office, protect the culture, and make sure everyone is happy! "






