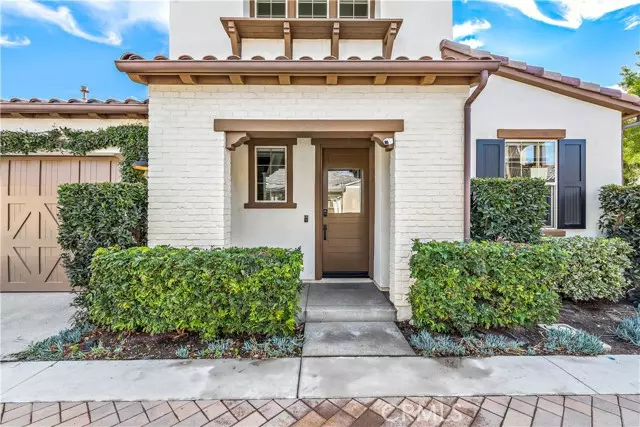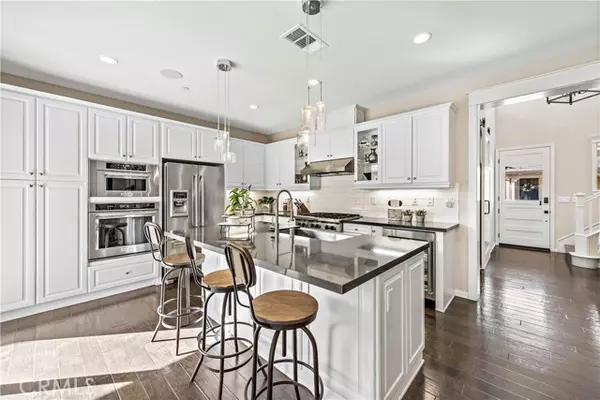$1,155,000
$1,150,000
0.4%For more information regarding the value of a property, please contact us for a free consultation.
3 Beds
3 Baths
2,005 SqFt
SOLD DATE : 03/07/2022
Key Details
Sold Price $1,155,000
Property Type Single Family Home
Sub Type Detached
Listing Status Sold
Purchase Type For Sale
Square Footage 2,005 sqft
Price per Sqft $576
MLS Listing ID OC22013619
Sold Date 03/07/22
Style Detached
Bedrooms 3
Full Baths 2
Half Baths 1
HOA Fees $356/mo
HOA Y/N Yes
Year Built 2016
Lot Size 3,643 Sqft
Acres 0.0836
Property Description
Located in Rancho Mission Viejo, in the 55+ community of Avocet, this Transitional/Modern Farmhouse-style home enjoys quiet days and all-inclusive senior living. The home offers solar, a voluminous entry foyer, an open floor plan with easy access to kitchen, living, and dining rooms, and an upstairs loft that can be used as a 3rd bedroom or media room. The interior boasts wood floors, 2 downstairs bedrooms and bathrooms, a dedicated laundry room, an open concept living space, and easy access to the garage and backyard. Entering your kitchen, it provides a 36" 6-burner gas range, built-in oven and microwave, dishwasher, wine fridge, and large island with counter seating. The spacious main floor primary bedroom provides an en suite bathroom with quartz countertops, dual vanity, walk-in shower, water closet, and access to the large walk-in closet. Built in 2016, the home provides many amenities for everyday use. Other conveniences include a built-in EV charging station in the garage, 2-car garage with epoxy floors, central heating and cooling, built-in cabinets located in the garage, and indoor speakers throughout. All 55+ community Rancho Mission Viejo residents gain access to the exclusive 55+ amenities including a pool/spa located a 2-minute walk away, views of mountains, covered sitting areas, BBQ, clubhouse, fire pits, bocce ball court, fitness center, and much more.
Located in Rancho Mission Viejo, in the 55+ community of Avocet, this Transitional/Modern Farmhouse-style home enjoys quiet days and all-inclusive senior living. The home offers solar, a voluminous entry foyer, an open floor plan with easy access to kitchen, living, and dining rooms, and an upstairs loft that can be used as a 3rd bedroom or media room. The interior boasts wood floors, 2 downstairs bedrooms and bathrooms, a dedicated laundry room, an open concept living space, and easy access to the garage and backyard. Entering your kitchen, it provides a 36" 6-burner gas range, built-in oven and microwave, dishwasher, wine fridge, and large island with counter seating. The spacious main floor primary bedroom provides an en suite bathroom with quartz countertops, dual vanity, walk-in shower, water closet, and access to the large walk-in closet. Built in 2016, the home provides many amenities for everyday use. Other conveniences include a built-in EV charging station in the garage, 2-car garage with epoxy floors, central heating and cooling, built-in cabinets located in the garage, and indoor speakers throughout. All 55+ community Rancho Mission Viejo residents gain access to the exclusive 55+ amenities including a pool/spa located a 2-minute walk away, views of mountains, covered sitting areas, BBQ, clubhouse, fire pits, bocce ball court, fitness center, and much more.
Location
State CA
County Orange
Area Oc - Ladera Ranch (92694)
Interior
Interior Features Balcony, Recessed Lighting
Cooling Central Forced Air
Flooring Wood
Equipment Dishwasher, Disposal, Dryer, Microwave, Refrigerator, Washer, 6 Burner Stove, Electric Oven, Gas Range
Appliance Dishwasher, Disposal, Dryer, Microwave, Refrigerator, Washer, 6 Burner Stove, Electric Oven, Gas Range
Laundry Laundry Room, Inside
Exterior
Garage Direct Garage Access, Garage, Garage - Single Door
Garage Spaces 2.0
Pool Community/Common, Heated
Utilities Available Cable Connected, Electricity Connected, Natural Gas Connected, Phone Available, Sewer Connected, Water Connected
View Mountains/Hills
Roof Type Tile/Clay
Total Parking Spaces 2
Building
Lot Description Cul-De-Sac, Curbs, Sidewalks
Story 2
Lot Size Range 1-3999 SF
Sewer Public Sewer
Water Public
Architectural Style Craftsman, Craftsman/Bungalow
Level or Stories 2 Story
Others
Senior Community Other
Acceptable Financing Cash, Conventional
Listing Terms Cash, Conventional
Special Listing Condition Standard
Read Less Info
Want to know what your home might be worth? Contact us for a FREE valuation!

Our team is ready to help you sell your home for the highest possible price ASAP

Bought with Sean Grange • Compass

"My job is to find and attract mastery-based agents to the office, protect the culture, and make sure everyone is happy! "






