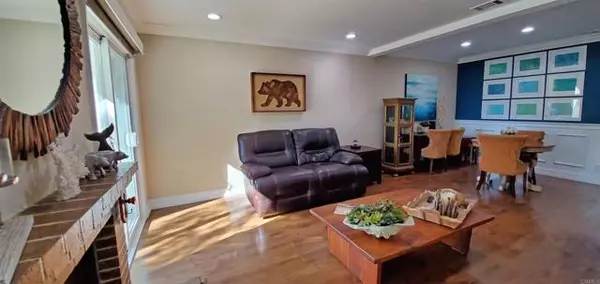$550,000
$520,000
5.8%For more information regarding the value of a property, please contact us for a free consultation.
2 Beds
2 Baths
1,111 SqFt
SOLD DATE : 03/09/2022
Key Details
Sold Price $550,000
Property Type Condo
Listing Status Sold
Purchase Type For Sale
Square Footage 1,111 sqft
Price per Sqft $495
MLS Listing ID NDP2200631
Sold Date 03/09/22
Style All Other Attached
Bedrooms 2
Full Baths 1
Half Baths 1
HOA Fees $329/mo
HOA Y/N Yes
Year Built 1985
Lot Size 1.880 Acres
Acres 1.88
Property Description
Tucked away in back providing quiet privacy, this beautifully upgraded 2BR, 2BA condo with attached garage and adjacent open parking space boasts a light open interior with crown moulding, wainscoting, upgraded baseboard, wood laminate flooring, added recessed lighting and dual pane vinyl windows and slider. The living room/dining room features a fireplace, recessed area for work station and door opening to a front patio looking out to the greenbelt. The kitchen offers dark cabinetry, pendant lighting, wood laminate flooring and door opening to a rear patio and garage. Upstairs, the primary bedroom features vaulted ceiling and a large adjacent walk-in closet. Both bedrooms feature vaulted ceilings, wainscoting, wood framed windows and adjustable shades (can adjust top and bottom). The refrigerator and living room flate screen TV with bracket convey. The HOA covers pool, trash, water, sewer, exterior maintenance and insurance, pest control (not interior walls or patio covers) and common area maintenance.
Tucked away in back providing quiet privacy, this beautifully upgraded 2BR, 2BA condo with attached garage and adjacent open parking space boasts a light open interior with crown moulding, wainscoting, upgraded baseboard, wood laminate flooring, added recessed lighting and dual pane vinyl windows and slider. The living room/dining room features a fireplace, recessed area for work station and door opening to a front patio looking out to the greenbelt. The kitchen offers dark cabinetry, pendant lighting, wood laminate flooring and door opening to a rear patio and garage. Upstairs, the primary bedroom features vaulted ceiling and a large adjacent walk-in closet. Both bedrooms feature vaulted ceilings, wainscoting, wood framed windows and adjustable shades (can adjust top and bottom). The refrigerator and living room flate screen TV with bracket convey. The HOA covers pool, trash, water, sewer, exterior maintenance and insurance, pest control (not interior walls or patio covers) and common area maintenance.
Location
State CA
County San Diego
Area Escondido (92029)
Building/Complex Name Westwinds
Zoning R1
Interior
Heating Natural Gas
Cooling Central Forced Air
Fireplaces Type FP in Living Room, Gas
Laundry Kitchen
Exterior
Garage Spaces 1.0
Pool Community/Common
Total Parking Spaces 2
Building
Lot Description Sidewalks
Lot Size Range 1+ to 2 AC
Sewer Public Sewer
Water Other/Remarks
Level or Stories 2 Story
Schools
Elementary Schools Escondido Union School District
Middle Schools Escondido Union School District
High Schools Escondido Union High School District
Others
Acceptable Financing Cash, Conventional
Listing Terms Cash, Conventional
Special Listing Condition Standard
Read Less Info
Want to know what your home might be worth? Contact us for a FREE valuation!

Our team is ready to help you sell your home for the highest possible price ASAP

Bought with Brandon Lobel • Canum International Realty

"My job is to find and attract mastery-based agents to the office, protect the culture, and make sure everyone is happy! "






