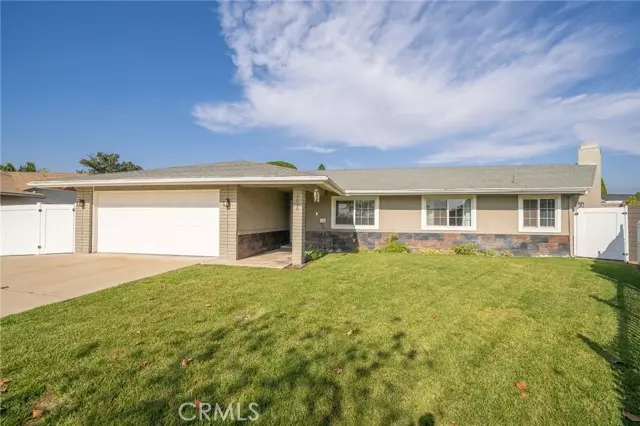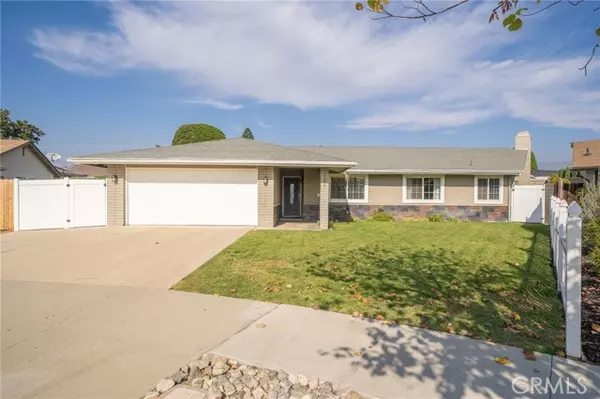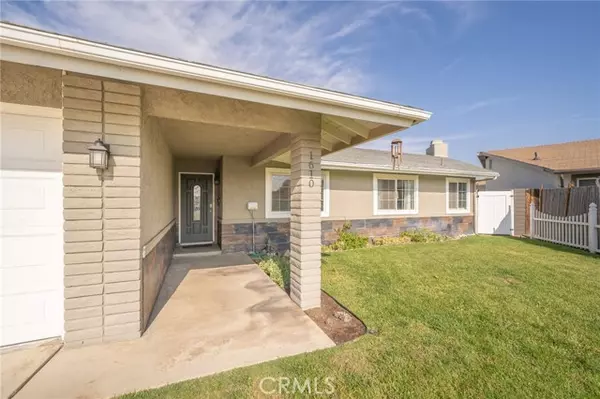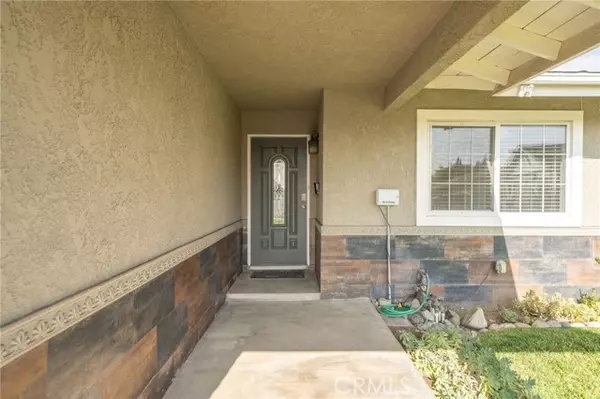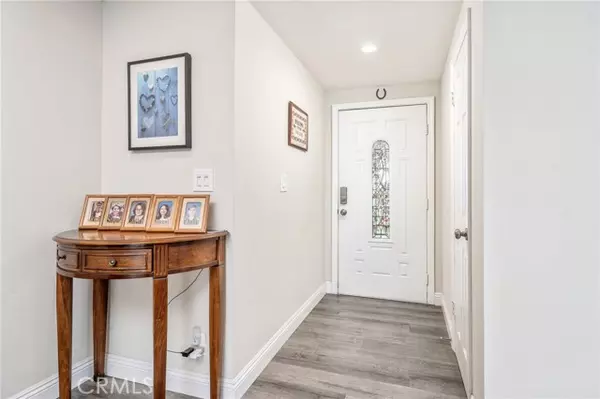$840,000
$815,000
3.1%For more information regarding the value of a property, please contact us for a free consultation.
3 Beds
2 Baths
1,876 SqFt
SOLD DATE : 01/03/2022
Key Details
Sold Price $840,000
Property Type Single Family Home
Sub Type Detached
Listing Status Sold
Purchase Type For Sale
Square Footage 1,876 sqft
Price per Sqft $447
MLS Listing ID CV21246607
Sold Date 01/03/22
Style Detached
Bedrooms 3
Full Baths 2
HOA Y/N No
Year Built 1970
Lot Size 7,996 Sqft
Acres 0.1836
Property Description
Welcome home!! In a friendly Glendora neighborhood, sits a 1876 sqft, 3 bedroom, 2 bathroom single family home, move in ready home. A neatly manicured yard surrounded by landscaping and a walkway that leads up to your front door. When entering you are greeted to a spacious home with a combination of laminate, carpet and tile flooring throughout. A living room with a fireplace, recessed lighting, crown molding and a large slider allowing all the natural sunlight to pour in. The dining room with direct access to the kitchen, includes stone counter tops, crown molding, stainless steel appliances and lots of cabinetry for kitchenware storage. Directly down the hallway leads you to a guest bathroom with granite counter tops and a shower/tub combo, is shared by 2 bedrooms. The large master bedroom has its own private bathroom, granite countertops and a shower with side door access to the pool. The family room which sits at the end of the hall boasts a large stone fireplace, crown molding, recessed lights and a slider with views of your pool. Adding to the ambience of this home is your private bar with granite countertops and sconce lighting for entertaining friends and family. Access from both sliders is the large entertaining backyard, complete with a gated pool, covered patio and drought tolerant landscaping throughout. An attached 2 car garage with ample storage, tile floors and laundry complete this magnificent home!!!
Welcome home!! In a friendly Glendora neighborhood, sits a 1876 sqft, 3 bedroom, 2 bathroom single family home, move in ready home. A neatly manicured yard surrounded by landscaping and a walkway that leads up to your front door. When entering you are greeted to a spacious home with a combination of laminate, carpet and tile flooring throughout. A living room with a fireplace, recessed lighting, crown molding and a large slider allowing all the natural sunlight to pour in. The dining room with direct access to the kitchen, includes stone counter tops, crown molding, stainless steel appliances and lots of cabinetry for kitchenware storage. Directly down the hallway leads you to a guest bathroom with granite counter tops and a shower/tub combo, is shared by 2 bedrooms. The large master bedroom has its own private bathroom, granite countertops and a shower with side door access to the pool. The family room which sits at the end of the hall boasts a large stone fireplace, crown molding, recessed lights and a slider with views of your pool. Adding to the ambience of this home is your private bar with granite countertops and sconce lighting for entertaining friends and family. Access from both sliders is the large entertaining backyard, complete with a gated pool, covered patio and drought tolerant landscaping throughout. An attached 2 car garage with ample storage, tile floors and laundry complete this magnificent home!!!
Location
State CA
County Los Angeles
Area Glendora (91740)
Interior
Interior Features Bar, Beamed Ceilings, Granite Counters, Recessed Lighting, Stone Counters
Cooling Central Forced Air
Flooring Other/Remarks
Fireplaces Type FP in Family Room, FP in Living Room
Equipment Dishwasher
Appliance Dishwasher
Laundry Garage
Exterior
Garage Garage
Garage Spaces 2.0
Fence Wood
Pool Below Ground, Private
Utilities Available Cable Connected, Sewer Connected, Water Connected
View Neighborhood
Roof Type Composition
Total Parking Spaces 2
Building
Lot Description Sidewalks, Sprinklers In Front
Story 1
Lot Size Range 7500-10889 SF
Sewer Public Sewer
Water Public
Level or Stories 1 Story
Others
Acceptable Financing Cash To New Loan
Listing Terms Cash To New Loan
Special Listing Condition Standard
Read Less Info
Want to know what your home might be worth? Contact us for a FREE valuation!

Our team is ready to help you sell your home for the highest possible price ASAP

Bought with KEVORK HALLADJIAN • ON THE MARK REALTY

"My job is to find and attract mastery-based agents to the office, protect the culture, and make sure everyone is happy! "

