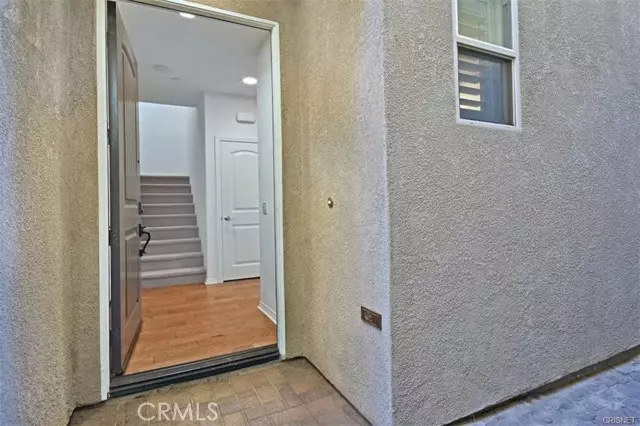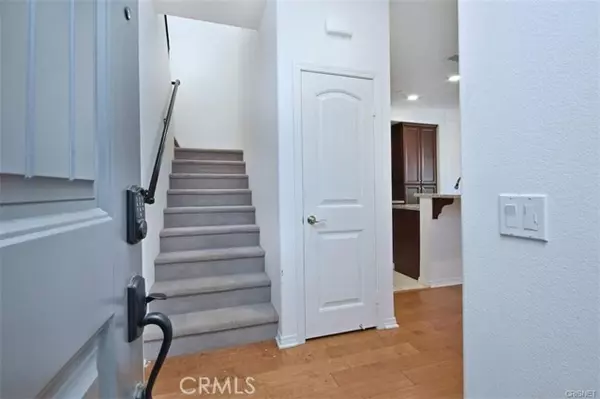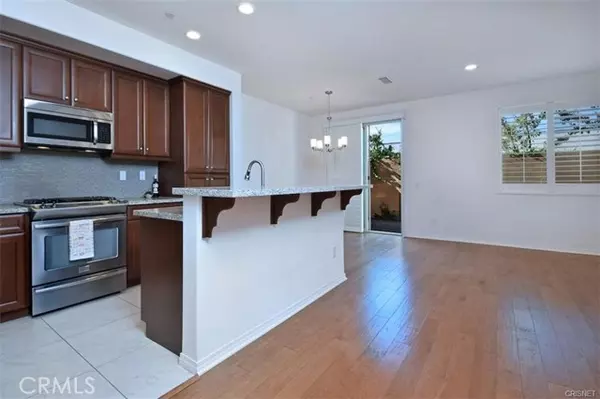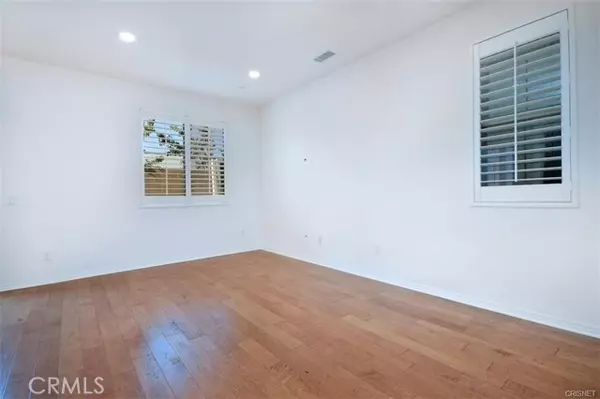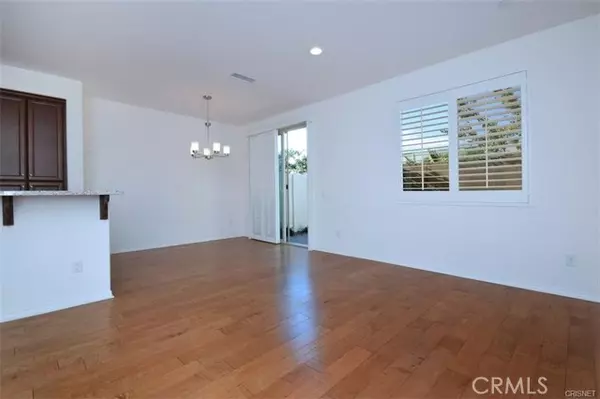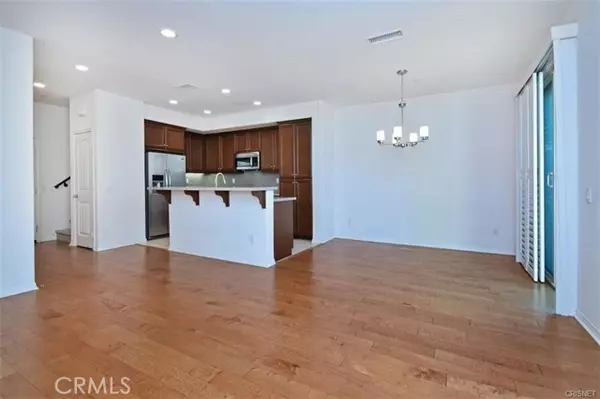$965,000
$999,000
3.4%For more information regarding the value of a property, please contact us for a free consultation.
4 Beds
3 Baths
1,574 SqFt
SOLD DATE : 05/18/2022
Key Details
Sold Price $965,000
Property Type Single Family Home
Sub Type Detached
Listing Status Sold
Purchase Type For Sale
Square Footage 1,574 sqft
Price per Sqft $613
MLS Listing ID PW22027580
Sold Date 05/18/22
Style Detached
Bedrooms 4
Full Baths 2
Half Baths 1
Construction Status Turnkey
HOA Y/N No
Year Built 2015
Lot Size 1,898 Sqft
Acres 0.0436
Property Description
Beautiful Sherman Oaks Home Built in 2015 with Clare Smart Home systems. 4 bedroom and 2.5 bath home features a gourmet kitchen with plenty of counter space and cabinets. It has a very desirable light and bright open floor plan with thoughtfully selected finishes throughout the home such as Granite counters, hardwood floors on the first floor, stainless steel appliances, granite countertops, recessed LED lighting, double pane windows and custom plantation shutters. There is a private low maintenance yard off of the living space. The second floor features designer carpet, a loft that is perfect for an office or play area and a utility closet with a washer and dryer. The master bedroom suite is with a large walk-in closet and its own luxurious master bathroom including dual vanities and shower. Three bedrooms share a beautiful bathroom. There is a 2-car attached garage, a tankless water heater and Solar panels to save on utility bills. NO HOA !!!!!!!!!!!!!!!!!!!!!!!!!! ALSO AVAILABLE for LEASE !!!!!!!!!!!!!!!!!!!!
Beautiful Sherman Oaks Home Built in 2015 with Clare Smart Home systems. 4 bedroom and 2.5 bath home features a gourmet kitchen with plenty of counter space and cabinets. It has a very desirable light and bright open floor plan with thoughtfully selected finishes throughout the home such as Granite counters, hardwood floors on the first floor, stainless steel appliances, granite countertops, recessed LED lighting, double pane windows and custom plantation shutters. There is a private low maintenance yard off of the living space. The second floor features designer carpet, a loft that is perfect for an office or play area and a utility closet with a washer and dryer. The master bedroom suite is with a large walk-in closet and its own luxurious master bathroom including dual vanities and shower. Three bedrooms share a beautiful bathroom. There is a 2-car attached garage, a tankless water heater and Solar panels to save on utility bills. NO HOA !!!!!!!!!!!!!!!!!!!!!!!!!! ALSO AVAILABLE for LEASE !!!!!!!!!!!!!!!!!!!!
Location
State CA
County Los Angeles
Area Van Nuys (91401)
Zoning LARD1.5
Interior
Interior Features Granite Counters
Cooling Central Forced Air, Zoned Area(s), Gas
Equipment Dryer, Microwave, Refrigerator, Washer, 6 Burner Stove
Appliance Dryer, Microwave, Refrigerator, Washer, 6 Burner Stove
Exterior
Garage Garage
Garage Spaces 2.0
View Other/Remarks
Total Parking Spaces 2
Building
Lot Description Curbs, Landscaped
Lot Size Range 1-3999 SF
Sewer Public Sewer
Water Public
Level or Stories 2 Story
Construction Status Turnkey
Others
Acceptable Financing Cash, Conventional, Cash To Existing Loan
Listing Terms Cash, Conventional, Cash To Existing Loan
Special Listing Condition Standard
Read Less Info
Want to know what your home might be worth? Contact us for a FREE valuation!

Our team is ready to help you sell your home for the highest possible price ASAP

Bought with Yann Fard • Merit Real Estate

"My job is to find and attract mastery-based agents to the office, protect the culture, and make sure everyone is happy! "

