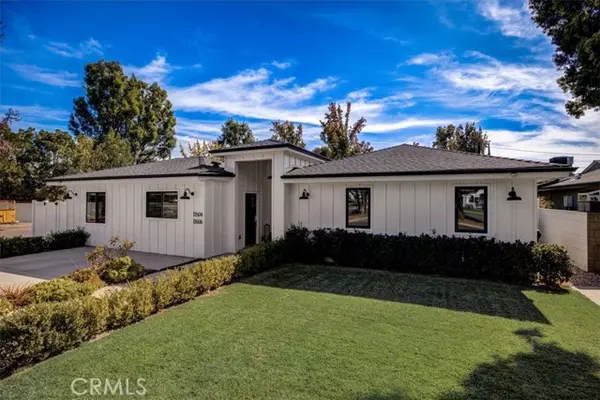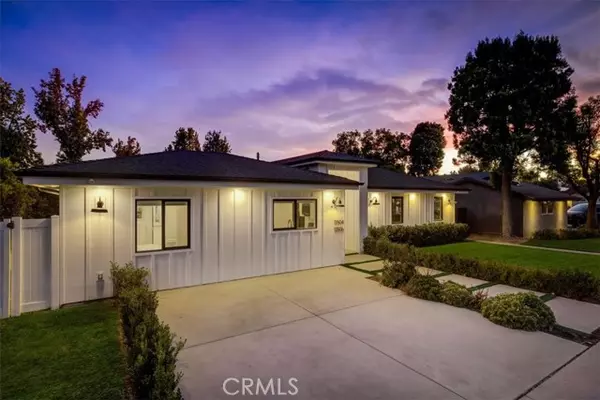$2,150,000
$1,949,000
10.3%For more information regarding the value of a property, please contact us for a free consultation.
4 Beds
5 Baths
2,749 SqFt
SOLD DATE : 12/01/2021
Key Details
Sold Price $2,150,000
Property Type Single Family Home
Sub Type Detached
Listing Status Sold
Purchase Type For Sale
Square Footage 2,749 sqft
Price per Sqft $782
MLS Listing ID PF21235500
Sold Date 12/01/21
Style Detached
Bedrooms 4
Full Baths 4
Half Baths 1
HOA Y/N No
Year Built 1950
Lot Size 6,717 Sqft
Acres 0.1542
Property Description
This gorgeous single-story 4bd/4.5bd home was completely renovated in 2019 and features 2,749 sq ft of open concept living. The foyer opens to a large family room and continues to an expansive chef's kitchen complete with quartz counter tops, SS appliances and shaker cabinets. The living area opens to an outdoor patio through sliding doors that integrate the indoor and outdoor spaces. The private yard features a pool with a waterfall feature and spa, and plenty of space for kids and pets. The primary suite includes a custom walk-in closet and elegant bath with an oversized shower. The additional bedrooms are en-suite and have ample closet space. In addition to a powder room for guests, separate laundry room off the kitchen and hard wood floors throughout, the entire property is wired for sound, picture and data. There are built in speakers throughout the main living space as well as outdoors, and security cameras surround the property. This home also features an attached, complete 1 bedroom ADU with a living/dining area, full kitchen, bedroom and bath. This permitted space is ideal for buyers looking for a home office, guest house or an additional income source. Situated on a fully fenced corner lot in the Chandler Estates, this home is within proximity to area studios and Ventura Blvd. Welcome home!
This gorgeous single-story 4bd/4.5bd home was completely renovated in 2019 and features 2,749 sq ft of open concept living. The foyer opens to a large family room and continues to an expansive chef's kitchen complete with quartz counter tops, SS appliances and shaker cabinets. The living area opens to an outdoor patio through sliding doors that integrate the indoor and outdoor spaces. The private yard features a pool with a waterfall feature and spa, and plenty of space for kids and pets. The primary suite includes a custom walk-in closet and elegant bath with an oversized shower. The additional bedrooms are en-suite and have ample closet space. In addition to a powder room for guests, separate laundry room off the kitchen and hard wood floors throughout, the entire property is wired for sound, picture and data. There are built in speakers throughout the main living space as well as outdoors, and security cameras surround the property. This home also features an attached, complete 1 bedroom ADU with a living/dining area, full kitchen, bedroom and bath. This permitted space is ideal for buyers looking for a home office, guest house or an additional income source. Situated on a fully fenced corner lot in the Chandler Estates, this home is within proximity to area studios and Ventura Blvd. Welcome home!
Location
State CA
County Los Angeles
Area Van Nuys (91401)
Zoning LAR1
Interior
Interior Features Copper Plumbing Full
Cooling Central Forced Air
Flooring Wood
Equipment Dishwasher, Disposal, Microwave, Refrigerator, 6 Burner Stove, Freezer, Gas Oven, Ice Maker, Water Line to Refr, Gas Range
Appliance Dishwasher, Disposal, Microwave, Refrigerator, 6 Burner Stove, Freezer, Gas Oven, Ice Maker, Water Line to Refr, Gas Range
Laundry Laundry Room, Inside
Exterior
Pool Below Ground, Private, Heated
View Pool, Neighborhood
Roof Type Shingle
Total Parking Spaces 2
Building
Lot Description Sidewalks
Story 1
Lot Size Range 4000-7499 SF
Sewer Public Sewer
Water Public
Level or Stories 1 Story
Others
Acceptable Financing Cash, Conventional
Listing Terms Cash, Conventional
Special Listing Condition Standard
Read Less Info
Want to know what your home might be worth? Contact us for a FREE valuation!

Our team is ready to help you sell your home for the highest possible price ASAP

Bought with NON LISTED AGENT • NON LISTED OFFICE

"My job is to find and attract mastery-based agents to the office, protect the culture, and make sure everyone is happy! "






