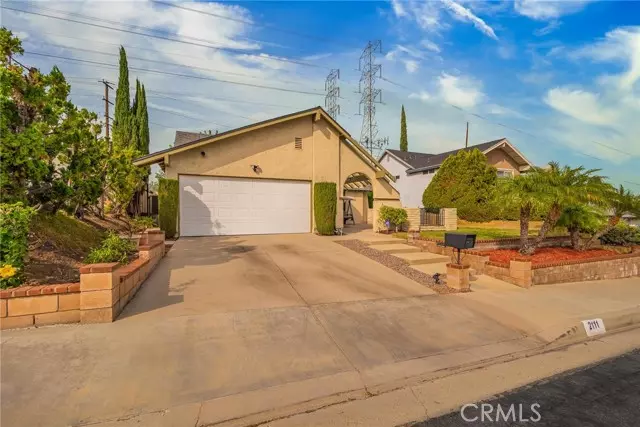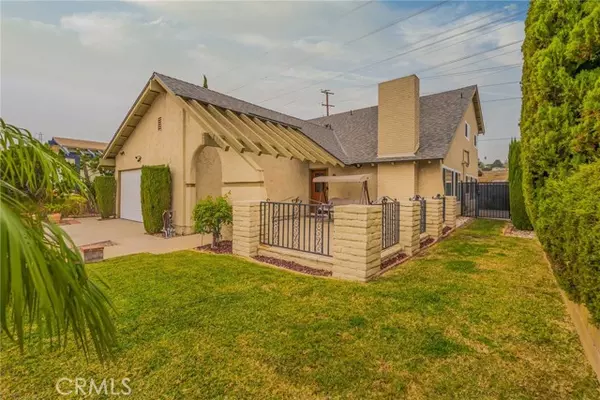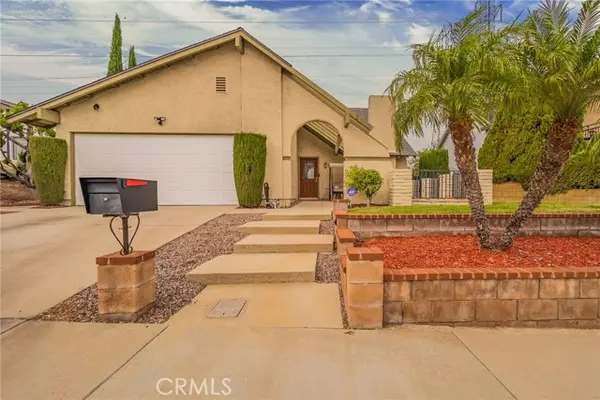$1,025,000
$998,880
2.6%For more information regarding the value of a property, please contact us for a free consultation.
5 Beds
3 Baths
2,289 SqFt
SOLD DATE : 12/10/2021
Key Details
Sold Price $1,025,000
Property Type Single Family Home
Sub Type Detached
Listing Status Sold
Purchase Type For Sale
Square Footage 2,289 sqft
Price per Sqft $447
MLS Listing ID TR21239591
Sold Date 12/10/21
Style Detached
Bedrooms 5
Full Baths 3
HOA Y/N No
Year Built 1972
Lot Size 6,207 Sqft
Acres 0.1425
Property Description
Beautifully Designed Hacienda Heights Multi-Family Tempo Home has been redesigned and remodeled to perfection. The owners have incorporated 2 bedrooms upstairs and a full bath to create a fabulous primary suite with a spacious bedroom and updated bathroom vanities and counter tops. The bathroom also features a separate soaking tub and shower along with a large walk-in closet. The living room has high ceilings, a fireplace, and is open to a huge bonus room that is perfect for a home office which can also be used as another bedroom or home theater. The downstairs family kitchen is open and beautiful with Crystal Aire Window Walls which offer an abundance of natural light. Kitchen features updated granite counter tops with newer cabinets and multiple counters spaces including a center island. Other fine features include upgraded appliances, remote control blinds, large pantry, crown molding, new central air and heat, new interior doors, laminate wood floors, and scraped ceilings. The 3 bedrooms downstairs include the original primary suite with a large wall of closet space and a remodeled bathroom that has been upgraded and updated along with the other full bathroom downstairs that services the other 2 bedrooms. Other great fine features include a nicely landscaped private backyard, Newer 3 year roof, Wi-Fi components for Ring System, sprinklers, garage door opener, and thermostat. The finest feature is that the solar is paid and the electric bill is $0 monthly.
Beautifully Designed Hacienda Heights Multi-Family Tempo Home has been redesigned and remodeled to perfection. The owners have incorporated 2 bedrooms upstairs and a full bath to create a fabulous primary suite with a spacious bedroom and updated bathroom vanities and counter tops. The bathroom also features a separate soaking tub and shower along with a large walk-in closet. The living room has high ceilings, a fireplace, and is open to a huge bonus room that is perfect for a home office which can also be used as another bedroom or home theater. The downstairs family kitchen is open and beautiful with Crystal Aire Window Walls which offer an abundance of natural light. Kitchen features updated granite counter tops with newer cabinets and multiple counters spaces including a center island. Other fine features include upgraded appliances, remote control blinds, large pantry, crown molding, new central air and heat, new interior doors, laminate wood floors, and scraped ceilings. The 3 bedrooms downstairs include the original primary suite with a large wall of closet space and a remodeled bathroom that has been upgraded and updated along with the other full bathroom downstairs that services the other 2 bedrooms. Other great fine features include a nicely landscaped private backyard, Newer 3 year roof, Wi-Fi components for Ring System, sprinklers, garage door opener, and thermostat. The finest feature is that the solar is paid and the electric bill is $0 monthly.
Location
State CA
County Los Angeles
Area Hacienda Heights (91745)
Zoning LCA16000
Interior
Cooling Central Forced Air
Fireplaces Type FP in Living Room, Gas
Laundry Garage
Exterior
Garage Spaces 2.0
Total Parking Spaces 2
Building
Lot Description Sidewalks
Story 2
Lot Size Range 4000-7499 SF
Sewer Public Sewer
Water Private
Level or Stories 2 Story
Others
Acceptable Financing Cash, Conventional
Listing Terms Cash, Conventional
Special Listing Condition Standard
Read Less Info
Want to know what your home might be worth? Contact us for a FREE valuation!

Our team is ready to help you sell your home for the highest possible price ASAP

Bought with Gina Labellarti • Coldwell Banker Dynasty T.C.

"My job is to find and attract mastery-based agents to the office, protect the culture, and make sure everyone is happy! "






