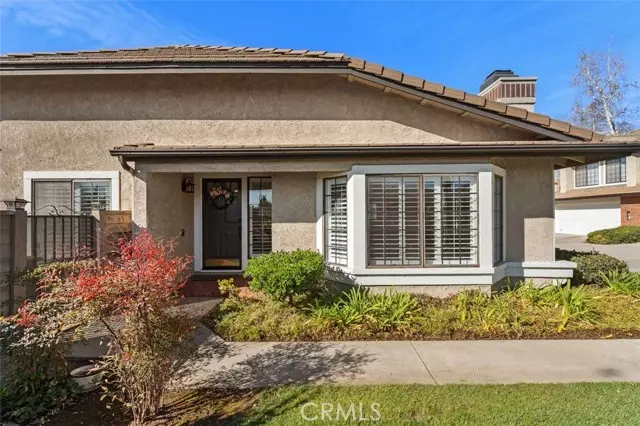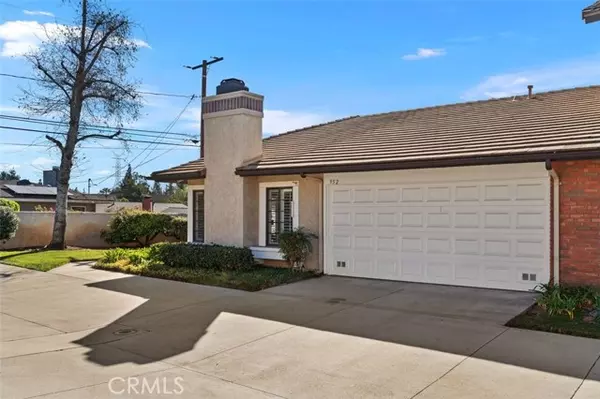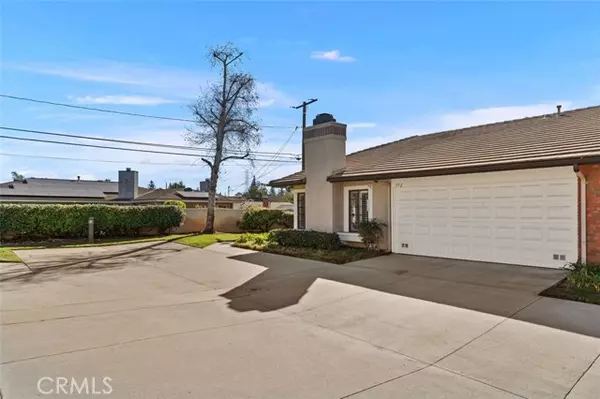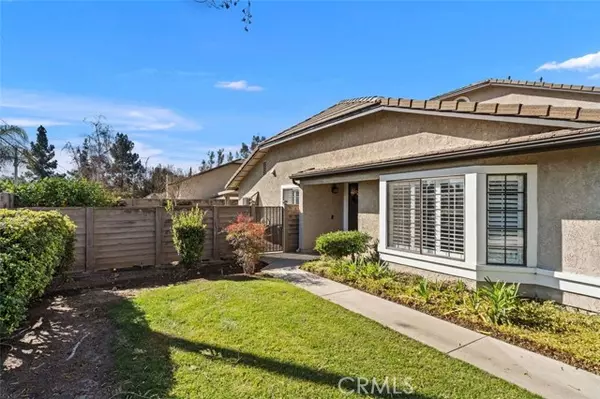$674,000
$605,000
11.4%For more information regarding the value of a property, please contact us for a free consultation.
2 Beds
2 Baths
1,145 SqFt
SOLD DATE : 03/07/2022
Key Details
Sold Price $674,000
Property Type Condo
Listing Status Sold
Purchase Type For Sale
Square Footage 1,145 sqft
Price per Sqft $588
MLS Listing ID SW22017020
Sold Date 03/07/22
Style All Other Attached
Bedrooms 2
Full Baths 2
Construction Status Turnkey,Updated/Remodeled
HOA Fees $415/mo
HOA Y/N Yes
Year Built 1986
Lot Size 2.504 Acres
Acres 2.5037
Property Description
This updated and meticulously cared for single story, end of the cul de sac unit in the desirable Glendora Springs is a must see! This unit feels like a single family home with it's large backyard and only one attached wall with the neighbor, but has the maintenance and community amenities of a condo. It has a great floor plan with an open family room and dining room with lots of windows and a white washed brick fireplace with a custom wood mantle. Charming kitchen with brick flooring and a sliding door that opens up into the beautiful and spacious backyard. The covered patio right off of the kitchen is perfect for entertaining. Bathrooms recently updated with marble-like tile, light granite counters and stylish shiplap. Laminate wood flooring recently laid throughout entire house, except the kitchen and bathrooms. White plantation shutters throughout. Master suite has two closets, sliding doors that open into the backyard and a gorgeous bathroom with double sinks and an updated shower and toilet area. Two car garage with lots of cupboard space for ample storage. Water heater recently replaced. Glendora Springs community amenities include tennis and sport courts, pool and spa, basketball hoop, guest parking and beautifully landscaped grounds with ponds and waterfalls.
This updated and meticulously cared for single story, end of the cul de sac unit in the desirable Glendora Springs is a must see! This unit feels like a single family home with it's large backyard and only one attached wall with the neighbor, but has the maintenance and community amenities of a condo. It has a great floor plan with an open family room and dining room with lots of windows and a white washed brick fireplace with a custom wood mantle. Charming kitchen with brick flooring and a sliding door that opens up into the beautiful and spacious backyard. The covered patio right off of the kitchen is perfect for entertaining. Bathrooms recently updated with marble-like tile, light granite counters and stylish shiplap. Laminate wood flooring recently laid throughout entire house, except the kitchen and bathrooms. White plantation shutters throughout. Master suite has two closets, sliding doors that open into the backyard and a gorgeous bathroom with double sinks and an updated shower and toilet area. Two car garage with lots of cupboard space for ample storage. Water heater recently replaced. Glendora Springs community amenities include tennis and sport courts, pool and spa, basketball hoop, guest parking and beautifully landscaped grounds with ponds and waterfalls.
Location
State CA
County Los Angeles
Area Glendora (91740)
Zoning GDR_GA_PD
Interior
Interior Features Granite Counters
Cooling Central Forced Air
Flooring Brick/Pavers, Laminate, Tile
Fireplaces Type FP in Family Room, Masonry, Raised Hearth
Laundry Garage
Exterior
Exterior Feature Stucco, Frame
Garage Direct Garage Access, Garage, Garage - Two Door, Garage Door Opener
Garage Spaces 2.0
Fence Wood
Pool Below Ground, Association, Gunite
View Neighborhood
Roof Type Concrete,Tile/Clay
Total Parking Spaces 2
Building
Lot Description Curbs, Sidewalks
Sewer Public Sewer
Water Public
Architectural Style Traditional
Level or Stories 1 Story
Construction Status Turnkey,Updated/Remodeled
Others
Acceptable Financing Cash, Conventional, FHA, VA
Listing Terms Cash, Conventional, FHA, VA
Special Listing Condition Standard
Read Less Info
Want to know what your home might be worth? Contact us for a FREE valuation!

Our team is ready to help you sell your home for the highest possible price ASAP

Bought with TRACY DENNETT • DILBECK REAL ESTATE

"My job is to find and attract mastery-based agents to the office, protect the culture, and make sure everyone is happy! "






