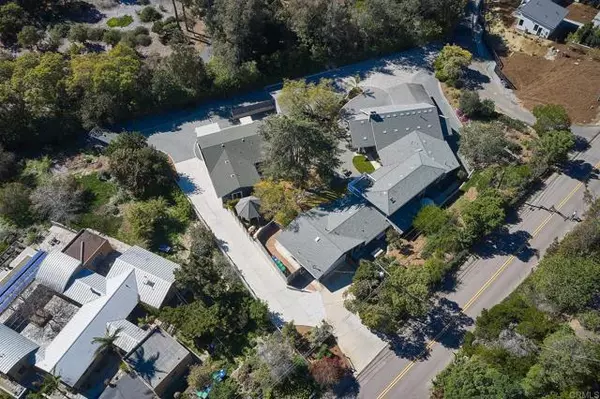$5,821,700
$5,821,700
For more information regarding the value of a property, please contact us for a free consultation.
8 Beds
7 Baths
6,400 SqFt
SOLD DATE : 03/31/2022
Key Details
Sold Price $5,821,700
Property Type Single Family Home
Sub Type Detached
Listing Status Sold
Purchase Type For Sale
Square Footage 6,400 sqft
Price per Sqft $909
MLS Listing ID NDP2200757
Sold Date 03/31/22
Style Detached
Bedrooms 8
Full Baths 7
HOA Y/N No
Year Built 2017
Lot Size 1.190 Acres
Acres 1.19
Property Description
Discover Your New Lifestyle in Rural Del Mar. Attractive Modern Ranch Style Vibe unveils this magnificent Generational Compound on 1.19 acres. Unforgettable views to the southeast. Two driveway entrances, 7,000 SQ.FT of total living area 8 Bedrooms, 7 Bathrooms and 9 Garage spaces. MAIN HOUSE (#4613) comprises 6 beds 5 bathrooms including attached self contained Nanny-Housekeeper's-Guest Flat. GUEST HOUSE (#4615) is an unusually large 2 bedrooms 2 bathrooms Second Dwelling. DETACHED GARAGE/workshop building 1000 SQ FT with electric car charging outlet and 240v electric. The bulk of the original house was demolished in 2016/2017 and a completely new structure was built. Enter main house from front porch through entrance hall into 1,100 SQ.FT GREAT ROOM with 11 FT coffered ceiling, 8 FT mahogany doors, crown molding, architectural bookcases, sliding doors to covered Loggia. Coffered/over-height ceilings in most rooms. The centrally located open plan KITCHEN/dining and sitting area is beautifully presented for both style and functionality. Hypoallergenic mahogany countertops, top of the line appliances/fixtures and silver travertine flooring. PRIMARY BEDROOM SUITE benefits from a private protected deck overlooking extensive tranquil landscaped yard, water feature, dining gazebo and views to the mountains. The GUEST HOUSE/SECOND DWELLING is a detached 1,474 SQ.FT, 2 Bedrooms, 2 Bathrooms, kitchen/living room, garden room/dining room, double garage with laundry, disabled access, private patio at rear, spacious front deck and was built in 2006. (The main house, guest flat and sec
Discover Your New Lifestyle in Rural Del Mar. Attractive Modern Ranch Style Vibe unveils this magnificent Generational Compound on 1.19 acres. Unforgettable views to the southeast. Two driveway entrances, 7,000 SQ.FT of total living area 8 Bedrooms, 7 Bathrooms and 9 Garage spaces. MAIN HOUSE (#4613) comprises 6 beds 5 bathrooms including attached self contained Nanny-Housekeeper's-Guest Flat. GUEST HOUSE (#4615) is an unusually large 2 bedrooms 2 bathrooms Second Dwelling. DETACHED GARAGE/workshop building 1000 SQ FT with electric car charging outlet and 240v electric. The bulk of the original house was demolished in 2016/2017 and a completely new structure was built. Enter main house from front porch through entrance hall into 1,100 SQ.FT GREAT ROOM with 11 FT coffered ceiling, 8 FT mahogany doors, crown molding, architectural bookcases, sliding doors to covered Loggia. Coffered/over-height ceilings in most rooms. The centrally located open plan KITCHEN/dining and sitting area is beautifully presented for both style and functionality. Hypoallergenic mahogany countertops, top of the line appliances/fixtures and silver travertine flooring. PRIMARY BEDROOM SUITE benefits from a private protected deck overlooking extensive tranquil landscaped yard, water feature, dining gazebo and views to the mountains. The GUEST HOUSE/SECOND DWELLING is a detached 1,474 SQ.FT, 2 Bedrooms, 2 Bathrooms, kitchen/living room, garden room/dining room, double garage with laundry, disabled access, private patio at rear, spacious front deck and was built in 2006. (The main house, guest flat and second dwelling have approximately 600 SQ.FT of bonus areas comprising the Studio Room in the Main House, Entry porch to the Guest Flat and the Garden Room in the Second Dwelling that are not included in MLS Tax Suite Square Footage). The GROUNDS are captivating. Large, private and sheltered south facing gardens allow Southern California Outdoor Living and entertaining at its best. EXCEPTIONAL FEATURES: Neutral colors, unique tiled bathroom walk-in showers for a spa inspired feeling, walk in pantry, wine store, maple floors, air conditioning, monitored security system, water treatment system, recirculating hot water, drip irrigation to all landscape areas, covered gazebo and spectacular water feature. 8 minutes to the Beach at Fletcher Cove, 200 yards to beautiful 125 acre San Dieguito Park, 5 minutes walk to Lomas Santa Fe Country Club Tennis and Golf, 10 minutes to Del Mar Race Track, 5 minutes to rail station, extensive shopping malls on Lomas Santa Fe Drive, Cedros Design District and Flower Hill. Rarely does one find a property of this size and scope in Del Mar. Come take a tour while it's still available!
Location
State CA
County San Diego
Area Del Mar (92014)
Zoning Residentia
Interior
Cooling Central Forced Air, Dual
Fireplaces Type Two Way
Laundry Laundry Room
Exterior
Garage Spaces 9.0
View Mountains/Hills, Courtyard
Total Parking Spaces 9
Building
Lot Description Corner Lot, Landscaped
Lot Size Range 1+ to 2 AC
Sewer Engineered Septic
Water Public
Level or Stories 1 Story
Schools
Elementary Schools Del Mar Union School District
Others
Acceptable Financing Cash, Cash To New Loan
Listing Terms Cash, Cash To New Loan
Special Listing Condition Standard
Read Less Info
Want to know what your home might be worth? Contact us for a FREE valuation!

Our team is ready to help you sell your home for the highest possible price ASAP

Bought with Amanda Olivas • Sea Villa Realty

"My job is to find and attract mastery-based agents to the office, protect the culture, and make sure everyone is happy! "






