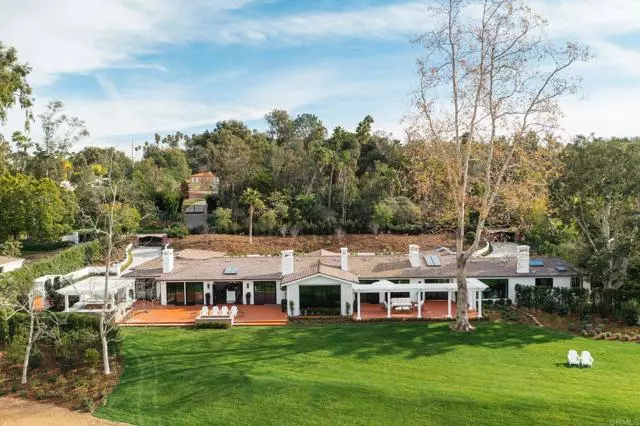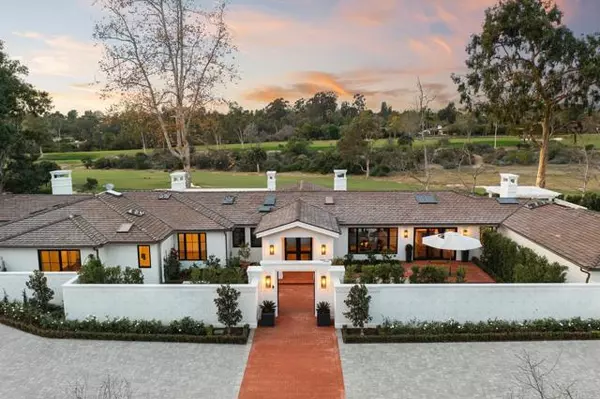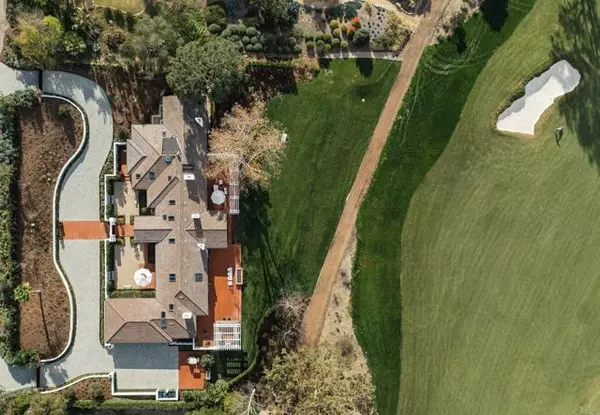$6,675,000
$6,875,000
2.9%For more information regarding the value of a property, please contact us for a free consultation.
5 Beds
5 Baths
5,300 SqFt
SOLD DATE : 04/22/2022
Key Details
Sold Price $6,675,000
Property Type Single Family Home
Sub Type Detached
Listing Status Sold
Purchase Type For Sale
Square Footage 5,300 sqft
Price per Sqft $1,259
MLS Listing ID NDP2200436
Sold Date 04/22/22
Style Detached
Bedrooms 5
Full Baths 4
Half Baths 1
HOA Fees $4/qua
HOA Y/N Yes
Year Built 1983
Lot Size 0.890 Acres
Acres 0.89
Property Description
Grasp the opportunity of a lifetime to own this stunning single level, 5-bdrm, 4.5-bth Rancho Santa Fe Covenant home located on the iconic Rancho Santa Fe Golf Course, featuring the golf course frontage, the finest views of the course and vistas beyond. Located a few steps away from the adjacent horse trail, steps to the village, Golf Club, restaurants, recreation, and school. No expense has been spared in the complete renovation, creating an exquisitely designed amazing quality home. From the double gated driveway entrance to the fully walled and gated front courtyard, this home exudes privacy and elegance for todays lifestyle. On entering through the front courtyard gates, the welcoming exterior gardens and front entrance doors draws ones eyes immediately through the exquisite, vaulted ceiling foyer and living room to the awestruck panoramic vistas of the golf course, rolling hills and countryside beyond. Every detail has been included in the remodel of this gorgeous home. It is the perfect equation of sleek contemporary style with timeless details. With hardwood floors throughout, the floor plan flows effortlessly from room to room and out onto the scenic terraces, built in BBQ, fire pits and gorgeous manicured gardens and lawn. The living room, dining, and family room, all with fireplaces and state of the art kitchen enjoy brilliant natural light and panoramic vistas. The warmth of the fully paneled billiard room offers a private and cozy retreat. A luxurious master suite with two cedar lined walk-in closets, fireplace and vaulted ceilings provides tranquil seclusion in
Grasp the opportunity of a lifetime to own this stunning single level, 5-bdrm, 4.5-bth Rancho Santa Fe Covenant home located on the iconic Rancho Santa Fe Golf Course, featuring the golf course frontage, the finest views of the course and vistas beyond. Located a few steps away from the adjacent horse trail, steps to the village, Golf Club, restaurants, recreation, and school. No expense has been spared in the complete renovation, creating an exquisitely designed amazing quality home. From the double gated driveway entrance to the fully walled and gated front courtyard, this home exudes privacy and elegance for todays lifestyle. On entering through the front courtyard gates, the welcoming exterior gardens and front entrance doors draws ones eyes immediately through the exquisite, vaulted ceiling foyer and living room to the awestruck panoramic vistas of the golf course, rolling hills and countryside beyond. Every detail has been included in the remodel of this gorgeous home. It is the perfect equation of sleek contemporary style with timeless details. With hardwood floors throughout, the floor plan flows effortlessly from room to room and out onto the scenic terraces, built in BBQ, fire pits and gorgeous manicured gardens and lawn. The living room, dining, and family room, all with fireplaces and state of the art kitchen enjoy brilliant natural light and panoramic vistas. The warmth of the fully paneled billiard room offers a private and cozy retreat. A luxurious master suite with two cedar lined walk-in closets, fireplace and vaulted ceilings provides tranquil seclusion including a magical master bathroom with views from the soaking tub to its own secret garden. All four secondary bedrooms are filled with natural light. Featuring an abundance of storage, parking, and direct access to the golf course by foot or cart, this incredible home is uniquely exclusive, casual, special and absolute perfection.
Location
State CA
County San Diego
Area Rancho Santa Fe (92067)
Zoning R-1:SINGLE
Interior
Cooling Central Forced Air
Flooring Wood
Fireplaces Type FP in Dining Room, FP in Family Room, FP in Living Room, FP in Master BR, Fire Pit, Game Room, Kitchen, Gas Starter
Equipment Dryer, Washer
Appliance Dryer, Washer
Laundry Laundry Room
Exterior
Garage Spaces 3.0
Pool See Remarks
Community Features Horse Trails
Complex Features Horse Trails
View Golf Course, Mountains/Hills, Neighborhood, Trees/Woods
Total Parking Spaces 3
Building
Lot Description Landscaped
Lot Size Range .5 to 1 AC
Sewer Public Sewer
Water Public
Level or Stories 1 Story
Schools
Middle Schools San Dieguito High School District
High Schools San Dieguito High School District
Others
Acceptable Financing Conventional
Listing Terms Conventional
Special Listing Condition Standard
Read Less Info
Want to know what your home might be worth? Contact us for a FREE valuation!

Our team is ready to help you sell your home for the highest possible price ASAP

Bought with Bree Bornstein • Compass

"My job is to find and attract mastery-based agents to the office, protect the culture, and make sure everyone is happy! "






