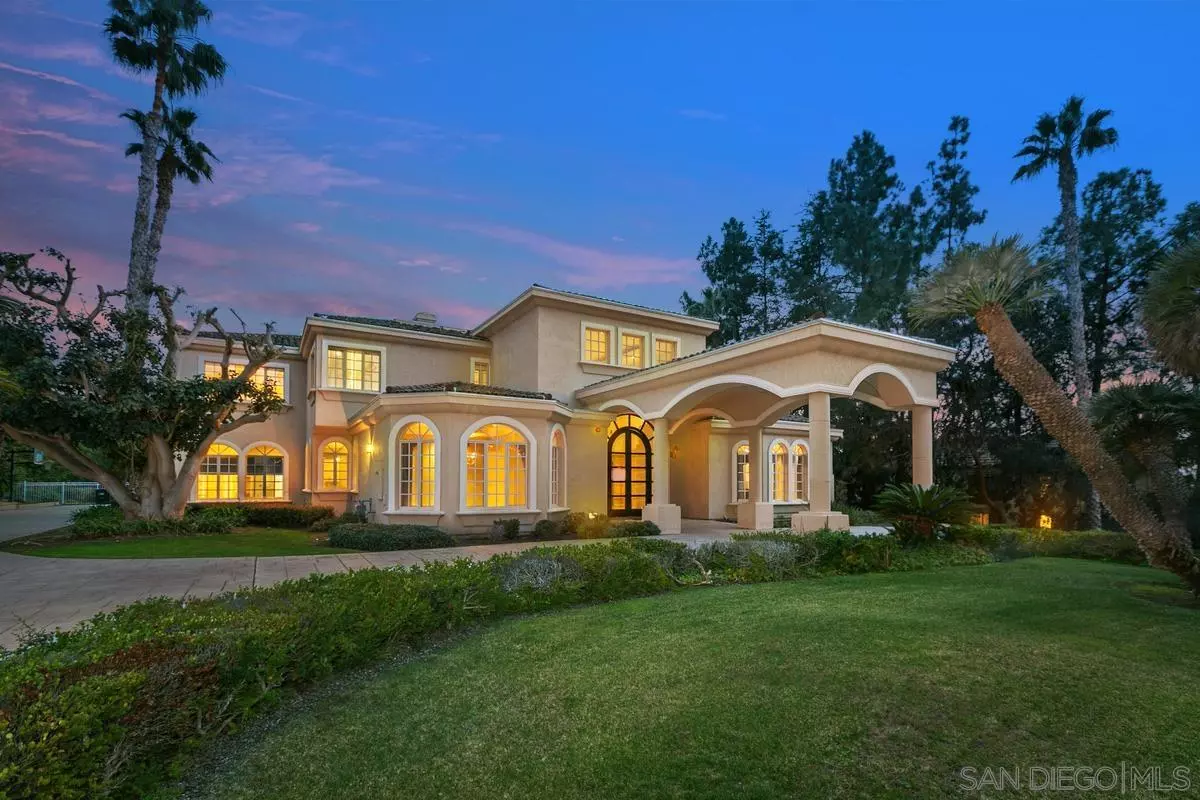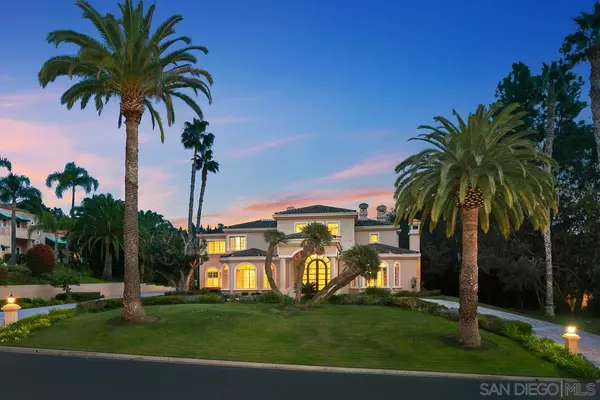$4,500,000
$4,299,000
4.7%For more information regarding the value of a property, please contact us for a free consultation.
7 Beds
9 Baths
8,248 SqFt
SOLD DATE : 05/03/2022
Key Details
Sold Price $4,500,000
Property Type Single Family Home
Sub Type Detached
Listing Status Sold
Purchase Type For Sale
Square Footage 8,248 sqft
Price per Sqft $545
Subdivision Rancho Santa Fe
MLS Listing ID 220000454
Sold Date 05/03/22
Style Detached
Bedrooms 7
Full Baths 8
Half Baths 1
HOA Fees $795/mo
HOA Y/N Yes
Year Built 1993
Lot Size 0.983 Acres
Property Description
*** Back on Market at no fault to the seller and/or Property*** Located in the finest coveted north side of Fairbanks Ranch, this exquisite estate is located near the community lake, tennis courts and clubhouse. The formal entrance boasts a grand wrought iron stairway with double story ceilings. It takes you to 3 en-suite bedrooms, a family room, and a perfect master bedroom retreat with his & hers bathrooms and closets plus balcony. Marble flooring majestically adorn the first floor, where you will find a formal living room embellished with a beautiful fireplace mantel, a wood paneled office and 2 en-suite guest bedrooms. On the other side, a formal dining room will host the most memorable dinners. The butlers kitchen will take you directly to a just recently remodeled kitchen with brand new appliances. A double-sided fireplace will serve breakfast area and a large family room with a bar. The tree filled grounds contain several patios, a pool cabana, built-in BBQ, pool, spa, water feature fountain, huge expansive lawn, and a play ground. This stately and phenomenal estate's circular driveway punctuated with a porte-cochere driveway creates a sense of grandure, that it will also take you to a 4-car garage. Get ready to be pampered and enjoy life to the fullest.
Location
State CA
County San Diego
Community Rancho Santa Fe
Area Rancho Santa Fe (92067)
Rooms
Family Room 30x18
Master Bedroom 25x20
Bedroom 2 20x14
Bedroom 3 18x15
Bedroom 4 18x13
Bedroom 5 15x11
Living Room 27x16
Dining Room 16x16
Kitchen 23x20
Interior
Interior Features 2 Staircases, Balcony, Bar, Bathtub, Bidet, Granite Counters, High Ceilings (9 Feet+), Kitchen Island, Pantry, Remodeled Kitchen, Shower, Two Story Ceilings
Heating Natural Gas
Cooling Central Forced Air
Flooring Carpet, Marble
Fireplaces Number 7
Fireplaces Type FP in Family Room, FP in Living Room, FP in Master BR, Kitchen, Bath, Two Way
Equipment Dishwasher, Disposal, Dryer, Fire Sprinklers, Garage Door Opener, Microwave, Pool/Spa/Equipment, Trash Compactor, 6 Burner Stove, Energy Star Appliances, Gas Stove, Barbecue
Appliance Dishwasher, Disposal, Dryer, Fire Sprinklers, Garage Door Opener, Microwave, Pool/Spa/Equipment, Trash Compactor, 6 Burner Stove, Energy Star Appliances, Gas Stove, Barbecue
Laundry Laundry Room, Inside
Exterior
Exterior Feature Wood/Stucco, Drywall Walls
Garage Attached, Garage, Garage - Side Entry, Garage Door Opener
Garage Spaces 4.0
Fence Full
Pool Below Ground, Private, Heated
Community Features BBQ, Clubhouse/Rec Room, Exercise Room, Gated Community, Horse Facility, Horse Trails, Laundry Facilities, On-Site Guard, Playground, Pool, Sauna, Spa/Hot Tub
Complex Features BBQ, Clubhouse/Rec Room, Exercise Room, Gated Community, Horse Facility, Horse Trails, Laundry Facilities, On-Site Guard, Playground, Pool, Sauna, Spa/Hot Tub
Roof Type Tile/Clay
Total Parking Spaces 8
Building
Lot Description Private Street, Landscaped, Sprinklers In Front, Sprinklers In Rear
Story 2
Lot Size Range 1+ to 2 AC
Sewer Sewer Connected
Water Meter on Property
Level or Stories 2 Story
Others
Ownership Fee Simple
Monthly Total Fees $795
Acceptable Financing Cash, Conventional
Listing Terms Cash, Conventional
Read Less Info
Want to know what your home might be worth? Contact us for a FREE valuation!

Our team is ready to help you sell your home for the highest possible price ASAP

Bought with Michael Vartani • Compass

"My job is to find and attract mastery-based agents to the office, protect the culture, and make sure everyone is happy! "






