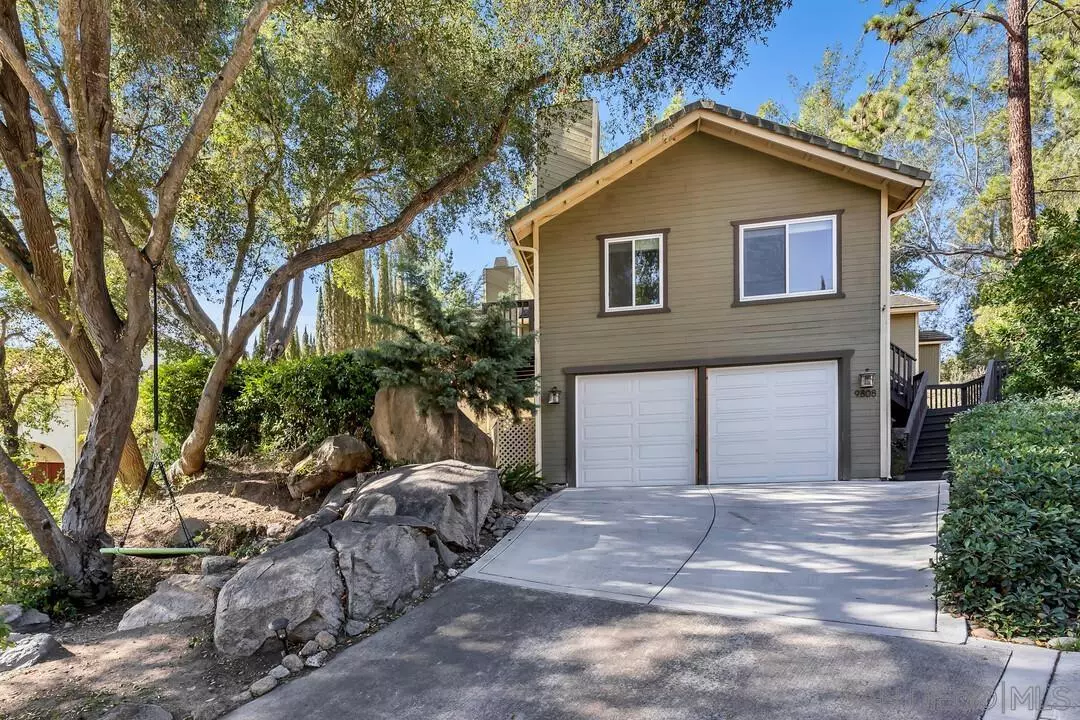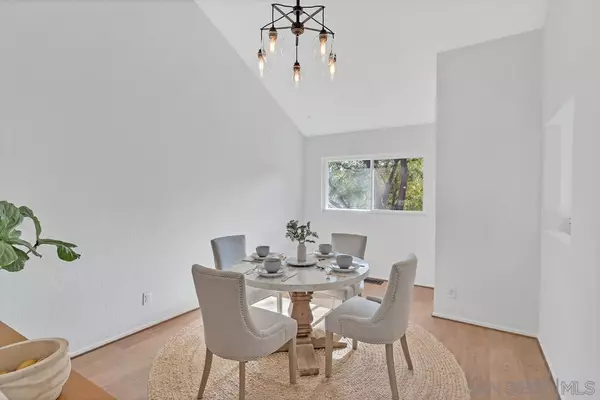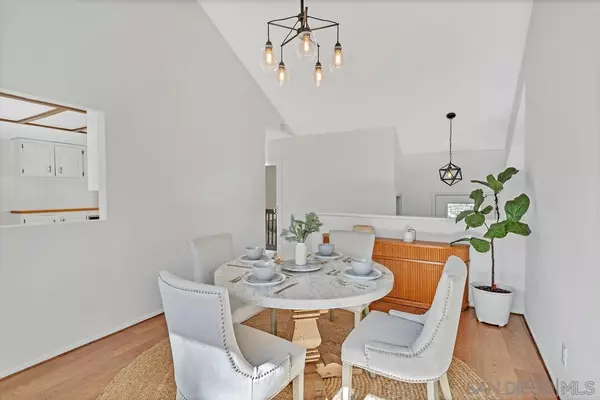$785,000
$760,000
3.3%For more information regarding the value of a property, please contact us for a free consultation.
3 Beds
2 Baths
1,888 SqFt
SOLD DATE : 12/22/2021
Key Details
Sold Price $785,000
Property Type Single Family Home
Sub Type Detached
Listing Status Sold
Purchase Type For Sale
Square Footage 1,888 sqft
Price per Sqft $415
Subdivision North Escondido
MLS Listing ID 210032141
Sold Date 12/22/21
Style Detached
Bedrooms 3
Full Baths 2
HOA Fees $27/ann
HOA Y/N Yes
Year Built 1980
Lot Size 0.360 Acres
Acres 0.36
Property Description
Tucked in the trees at the end of a cul-de-sac is this cozy Hidden Meadows split level. Featuring plenty of windows and charming modern cabin touches throughout, this home feels bright and airy with views of sun dappled trees. With multiple decks and balconies you can enjoy easy transitions between indoor and outdoor spaces. Just off the entry the spacious kitchen with multiple counter tops features a convenient dining room pass through. The inviting living room features a wood mantle fireplace, room for multiple sitting areas and a large sliding door to a balcony. On the top level, youll find a spacious office nook. Through French doors a bonus room with fireplace and sliding door to the backyard is ready for use as a playroom, office, den or additional bedroom. A private primary bedroom features its own fireplace, balcony and en suite bathroom. Additional bedrooms, a full bathroom and convenient laundry round out the top floor. Outside you will find multiple areas to explore on this nearly 1/3 acre lot. The property is just minutes to the Meadows Homes Association community center, Olympic sized swimming pool and tennis courts, as well as less than a mile from the Boulder Oaks Golf Club, Meadows Deli Market and Side Yard Public House. A 5 minute drive takes you to the 15 freeway with access to all that San Diego County has to offer.
Location
State CA
County San Diego
Community North Escondido
Area Escondido (92026)
Zoning R-1:SINGLE
Rooms
Family Room 24x19
Master Bedroom 25x23
Bedroom 2 20x14
Bedroom 3 17x14
Living Room 28x17
Dining Room 20x17
Kitchen 15x13
Interior
Heating Electric
Cooling Central Forced Air
Fireplaces Number 3
Fireplaces Type FP in Family Room, FP in Living Room, FP in Master BR
Equipment Dishwasher, Disposal, Dryer, Refrigerator, Washer, Double Oven
Steps Yes
Appliance Dishwasher, Disposal, Dryer, Refrigerator, Washer, Double Oven
Laundry Closet Full Sized
Exterior
Exterior Feature Lap Siding
Garage Garage - Two Door
Garage Spaces 2.0
Pool Community/Common
Roof Type Concrete
Total Parking Spaces 6
Building
Lot Size Range .25 to .5 AC
Sewer Sewer Connected
Water Meter on Property
Level or Stories Split Level
Others
Ownership Fee Simple
Monthly Total Fees $28
Acceptable Financing Cash, Conventional, FHA, VA
Listing Terms Cash, Conventional, FHA, VA
Read Less Info
Want to know what your home might be worth? Contact us for a FREE valuation!

Our team is ready to help you sell your home for the highest possible price ASAP

Bought with Melody Riazati • Riazati Real Estate

"My job is to find and attract mastery-based agents to the office, protect the culture, and make sure everyone is happy! "






