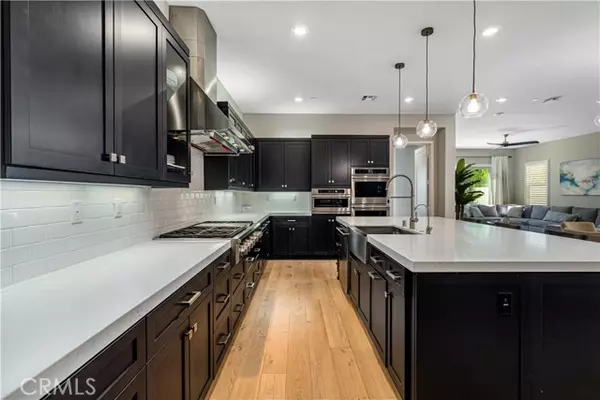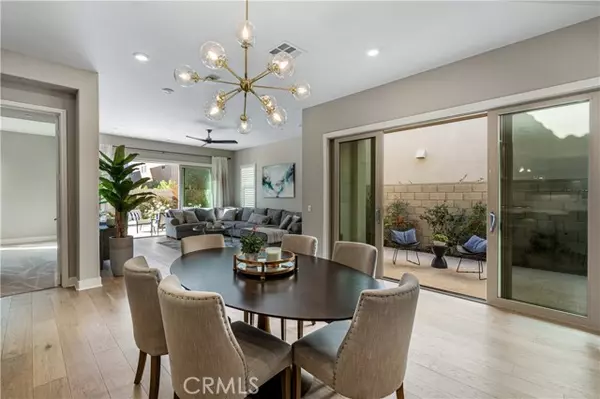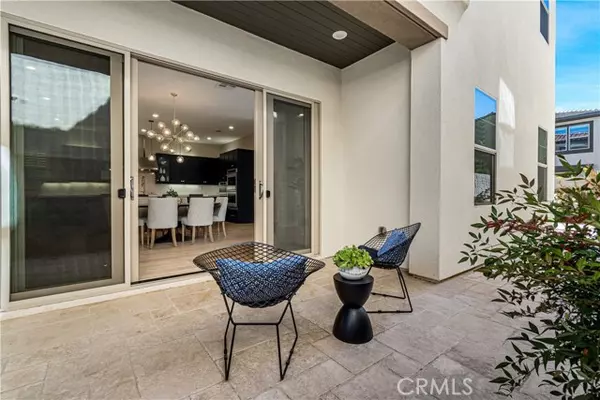$1,940,000
$1,890,000
2.6%For more information regarding the value of a property, please contact us for a free consultation.
4 Beds
5 Baths
3,058 SqFt
SOLD DATE : 01/03/2022
Key Details
Sold Price $1,940,000
Property Type Condo
Listing Status Sold
Purchase Type For Sale
Square Footage 3,058 sqft
Price per Sqft $634
MLS Listing ID OC21255068
Sold Date 01/03/22
Style All Other Attached
Bedrooms 4
Full Baths 4
Half Baths 1
HOA Fees $297/mo
HOA Y/N Yes
Year Built 2018
Lot Size 4,338 Sqft
Acres 0.0996
Property Description
Experience the ultimate luxury resort-style living in the highly sought-after guard-gated community of Altair, Irvine. This luxurious two-story open concept modern design provides 4 bedrooms, 4.5 bathrooms with numerous upgrades of superior craftsmanship throughout, including gorgeous French oak wood floors, plantation shutters, crown moldings, ceiling fans and designer chandeliers. The main floor features a highly upgraded gourmet kitchen with massive island providing cabinets on each side for ample storage, quartz counter tops, stainless steel appliances, double oven and wine fridge, looking out to the dining area and a covered outdoor patio to enjoy morning coffee or afternoon refreshments. On the same level youll also find a relaxing living room with direct access to the yard through a large two-fold glass sliding door and a main-floor suite, perfectly suited for a versatile downstairs bedroom suite or home office. The upstairs boasts a generous primary palatial suite highlighted by a massive walk-in closet and a deluxe primary bathroom with dual vanities, large soaking free standing tub, and a separate luxe shower with seat. This very well appointed second floor also boasts two secondary en-suite bedrooms with their own bathroom and walk-in closet as well as a convenient laundry room. The exclusive master plan community of Altair offers 5-star resort-like amenities, including pools and spas, tennis and bocce ball courts, clubhouse, private parks, pedestrian trails, with proximity to shopping, restaurants, main highways and award-winning school district.
Experience the ultimate luxury resort-style living in the highly sought-after guard-gated community of Altair, Irvine. This luxurious two-story open concept modern design provides 4 bedrooms, 4.5 bathrooms with numerous upgrades of superior craftsmanship throughout, including gorgeous French oak wood floors, plantation shutters, crown moldings, ceiling fans and designer chandeliers. The main floor features a highly upgraded gourmet kitchen with massive island providing cabinets on each side for ample storage, quartz counter tops, stainless steel appliances, double oven and wine fridge, looking out to the dining area and a covered outdoor patio to enjoy morning coffee or afternoon refreshments. On the same level youll also find a relaxing living room with direct access to the yard through a large two-fold glass sliding door and a main-floor suite, perfectly suited for a versatile downstairs bedroom suite or home office. The upstairs boasts a generous primary palatial suite highlighted by a massive walk-in closet and a deluxe primary bathroom with dual vanities, large soaking free standing tub, and a separate luxe shower with seat. This very well appointed second floor also boasts two secondary en-suite bedrooms with their own bathroom and walk-in closet as well as a convenient laundry room. The exclusive master plan community of Altair offers 5-star resort-like amenities, including pools and spas, tennis and bocce ball courts, clubhouse, private parks, pedestrian trails, with proximity to shopping, restaurants, main highways and award-winning school district.
Location
State CA
County Orange
Area Oc - Irvine (92618)
Interior
Cooling Central Forced Air
Laundry Laundry Room, Inside
Exterior
Garage Spaces 2.0
Pool Association
View Neighborhood
Total Parking Spaces 2
Building
Lot Size Range 4000-7499 SF
Sewer Public Sewer
Water Public
Level or Stories 2 Story
Others
Acceptable Financing Cash, Conventional, Cash To New Loan
Listing Terms Cash, Conventional, Cash To New Loan
Special Listing Condition Standard
Read Less Info
Want to know what your home might be worth? Contact us for a FREE valuation!

Our team is ready to help you sell your home for the highest possible price ASAP

Bought with ZIREN WANG • Pinnacle Real Estate Group

"My job is to find and attract mastery-based agents to the office, protect the culture, and make sure everyone is happy! "






