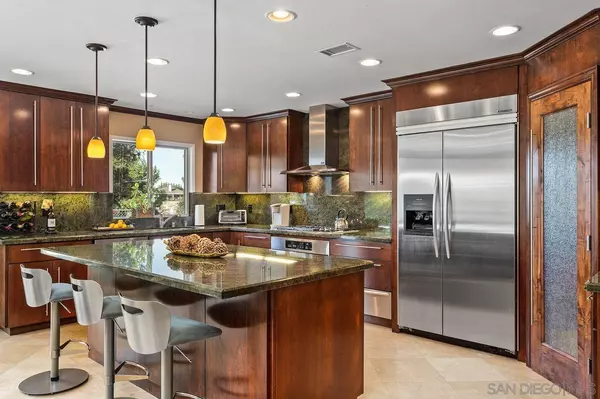$1,605,000
$1,605,000
For more information regarding the value of a property, please contact us for a free consultation.
4 Beds
2 Baths
2,225 SqFt
SOLD DATE : 02/08/2022
Key Details
Sold Price $1,605,000
Property Type Single Family Home
Sub Type Detached
Listing Status Sold
Purchase Type For Sale
Square Footage 2,225 sqft
Price per Sqft $721
Subdivision Rancho Bernardo
MLS Listing ID 210034114
Sold Date 02/08/22
Style Detached
Bedrooms 4
Full Baths 2
HOA Fees $40/ann
HOA Y/N Yes
Year Built 1969
Lot Size 10,500 Sqft
Acres 0.24
Property Description
Upgraded single level home with paid solar and new roof in The Greens of Rancho Bernardo with views of hole 5 of The Country Club of Rancho Bernardo Country Club. This home has 4 bedrooms and 2 baths with 2,225 square feet. 10,500 square foot lot with pool/spa, covered patio and vinyl overhang. Kitchen has custom cabinets, granite countertops/backsplash, large kitchen island, canned lighting, stainless steel appliances and sink, KitchenAid refrigerator, oven, dishwasher and warming drawer, 5 gas burner cooktop, microwave(convection), walk-in pantry and kitchen nook. Master bedroom - hardwood floors, ceiling fan, crown molding and canned lighting. Master Bath - walk-in his and her closets with built-ins, double sinks, walk in shower with rain shower, Aquatic Jacuzzi tub and skylight. Hall bath - double sinks, upgraded vanity and granite counters, glass shower doors and skylight. Hardwood and travertine floors, crown molding, canned lighting, solid core doors, dual pane windows, fireplace in living room, plantation shutters, electrical/electrical panel and plumbing upgraded. Garage has tons of storage, tankless water heater, water purification system.
Location
State CA
County San Diego
Community Rancho Bernardo
Area Rancho Bernardo (92128)
Zoning R-1:SINGLE
Rooms
Family Room 16x12
Master Bedroom 14x14
Bedroom 2 14x13
Bedroom 3 12x12
Bedroom 4 16x12
Living Room 18x14
Dining Room 16x12
Kitchen 16x9
Interior
Heating Natural Gas
Cooling Central Forced Air
Equipment Dishwasher, Disposal, Range/Oven
Appliance Dishwasher, Disposal, Range/Oven
Laundry Garage
Exterior
Exterior Feature Wood/Stucco
Garage Attached
Garage Spaces 2.0
Fence Other/Remarks
Pool Below Ground
Roof Type Concrete
Total Parking Spaces 4
Building
Story 1
Lot Size Range 7500-10889 SF
Sewer Sewer Connected
Water Meter on Property
Level or Stories 1 Story
Others
Ownership Fee Simple
Monthly Total Fees $41
Acceptable Financing Cash, Conventional, VA
Listing Terms Cash, Conventional, VA
Special Listing Condition Other/Remarks
Read Less Info
Want to know what your home might be worth? Contact us for a FREE valuation!

Our team is ready to help you sell your home for the highest possible price ASAP

Bought with Kim Tran • Compass

"My job is to find and attract mastery-based agents to the office, protect the culture, and make sure everyone is happy! "






