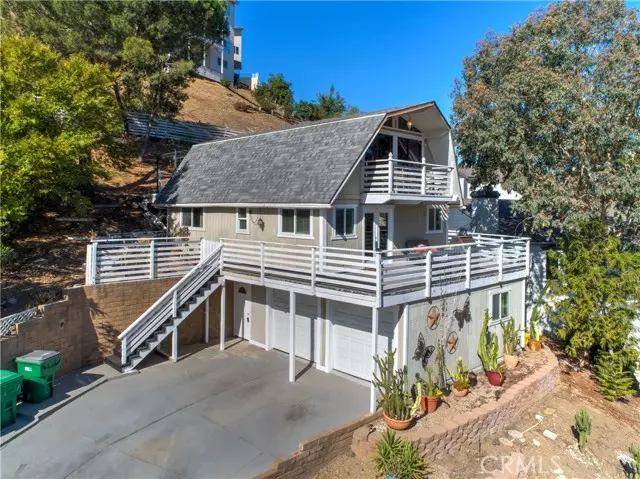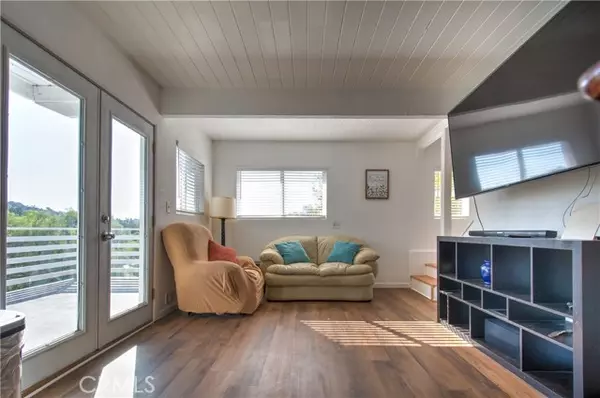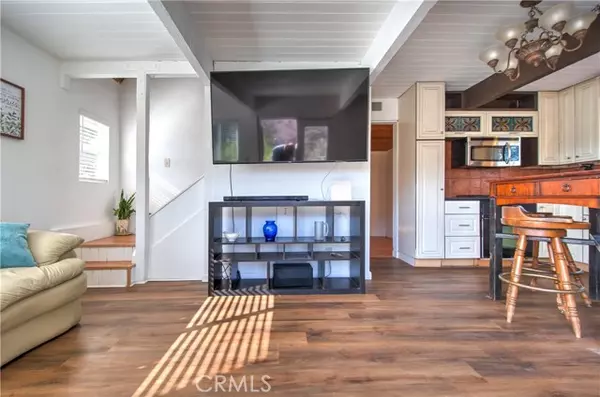$802,500
$849,900
5.6%For more information regarding the value of a property, please contact us for a free consultation.
3 Beds
2 Baths
1,472 SqFt
SOLD DATE : 01/07/2022
Key Details
Sold Price $802,500
Property Type Single Family Home
Sub Type Detached
Listing Status Sold
Purchase Type For Sale
Square Footage 1,472 sqft
Price per Sqft $545
MLS Listing ID OC21227327
Sold Date 01/07/22
Style Detached
Bedrooms 3
Full Baths 2
HOA Y/N No
Year Built 1976
Lot Size 10,585 Sqft
Acres 0.243
Property Description
Not everyone likes a cookie-cutter home but everyone loves a view so if you are one of the latter, this home is for you. A magnificent view of the hills and city lights from the primary bedroom balcony and from the main deck is one of the most attractive features of this home. Add a serene and private location to make this custom built home the perfect escape to the tyranny of traffic congestion. The A-shaped structure feels like a tree house or a cabin in the mountains with a fun and functional floor plan that includes the living area, kitchen, bedroom, and bathroom in the main level, and two bedrooms and one bathroom in the secondary level. The secondary bedroom opens up to a large deck that blends into the landscape and leads to a huge sloped backyard with mature trees. Additional features include stairs from inside the house to the garage, a wrap around deck, and a spacious garage with room for storage.
Not everyone likes a cookie-cutter home but everyone loves a view so if you are one of the latter, this home is for you. A magnificent view of the hills and city lights from the primary bedroom balcony and from the main deck is one of the most attractive features of this home. Add a serene and private location to make this custom built home the perfect escape to the tyranny of traffic congestion. The A-shaped structure feels like a tree house or a cabin in the mountains with a fun and functional floor plan that includes the living area, kitchen, bedroom, and bathroom in the main level, and two bedrooms and one bathroom in the secondary level. The secondary bedroom opens up to a large deck that blends into the landscape and leads to a huge sloped backyard with mature trees. Additional features include stairs from inside the house to the garage, a wrap around deck, and a spacious garage with room for storage.
Location
State CA
County Orange
Area Oc - Santa Ana (92705)
Interior
Interior Features Balcony, Beamed Ceilings, Living Room Deck Attached, Tile Counters
Cooling Central Forced Air
Flooring Laminate, Tile
Equipment Dishwasher, Microwave, Gas Stove
Appliance Dishwasher, Microwave, Gas Stove
Laundry Garage
Exterior
Exterior Feature Wood
Garage Garage, Garage - Single Door
Garage Spaces 2.0
View Mountains/Hills, Valley/Canyon
Roof Type Composition
Total Parking Spaces 2
Building
Story 2
Lot Size Range 7500-10889 SF
Sewer Public Sewer
Architectural Style Custom Built
Level or Stories 2 Story
Others
Acceptable Financing Cash, Conventional, FHA, VA, Cash To New Loan
Listing Terms Cash, Conventional, FHA, VA, Cash To New Loan
Special Listing Condition Standard
Read Less Info
Want to know what your home might be worth? Contact us for a FREE valuation!

Our team is ready to help you sell your home for the highest possible price ASAP

Bought with Hugo Barron • Re/Max Property Connection

"My job is to find and attract mastery-based agents to the office, protect the culture, and make sure everyone is happy! "





