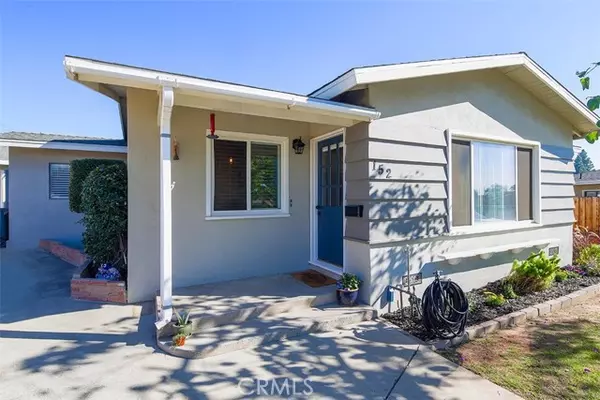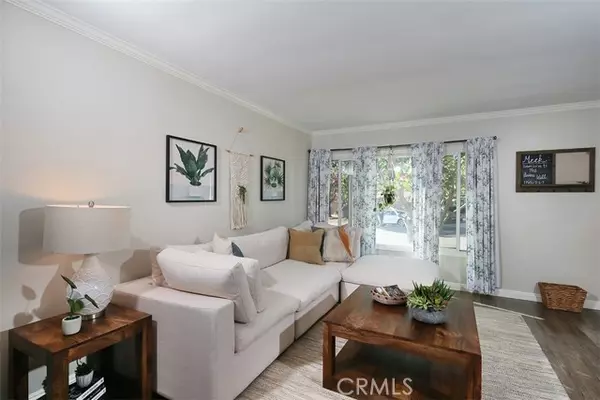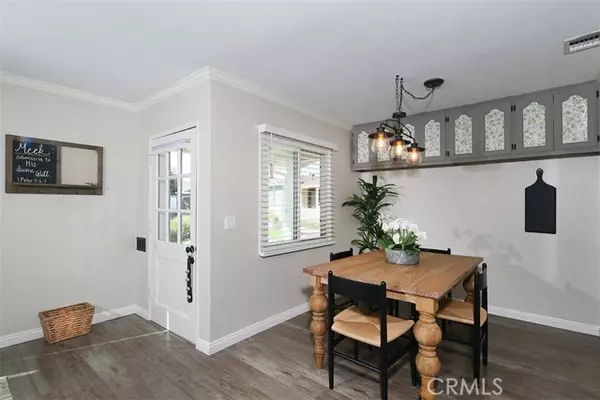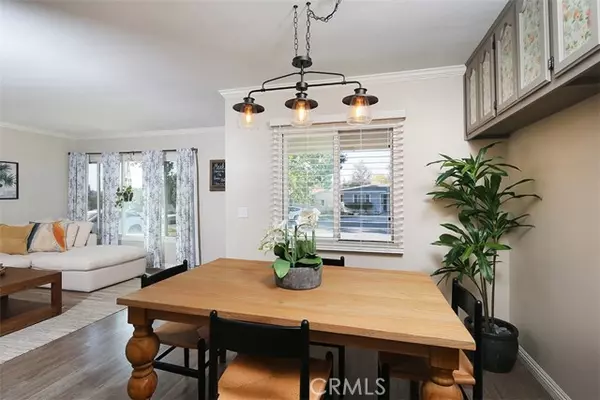$825,000
$725,000
13.8%For more information regarding the value of a property, please contact us for a free consultation.
3 Beds
2 Baths
1,610 SqFt
SOLD DATE : 01/13/2022
Key Details
Sold Price $825,000
Property Type Single Family Home
Sub Type Detached
Listing Status Sold
Purchase Type For Sale
Square Footage 1,610 sqft
Price per Sqft $512
MLS Listing ID AR21258723
Sold Date 01/13/22
Style Detached
Bedrooms 3
Full Baths 2
Construction Status Turnkey,Updated/Remodeled
HOA Y/N No
Year Built 1956
Lot Size 8,982 Sqft
Acres 0.2062
Property Description
Single story home in North Glendora. Great opportunities present themselves on rare occasions, and this occasion its, 152 Calera Avenue. This beautifully upgraded home features 3 Bedrooms, 2 bathrooms in a very functional floor plan. The 1610 square feet of living space is brilliantly appointed with large sized bedrooms. A lot size of nearly 9,000 sq. feet accommodates all your needs, complete with a 2 car garage, garden, chicken coop, play area and plenty of room to entertain for a backyard gathering. Orientated at the end of a cul-de-sac, this home has an expansive rear yard, with endless opportunities. Tax records show 4 beds/3 baths, but the home is currently configured as 3 bedrooms, 2 bathrooms, plus an office. In the kitchen, updates including stainless appliances, countertops and custom cabinets, tie the space beautifully together. With so many additional wonderful amenities such as an indoor laundry room, central heat and air, newer flooring, copper plumbing, this home is sure to move quickly.
Single story home in North Glendora. Great opportunities present themselves on rare occasions, and this occasion its, 152 Calera Avenue. This beautifully upgraded home features 3 Bedrooms, 2 bathrooms in a very functional floor plan. The 1610 square feet of living space is brilliantly appointed with large sized bedrooms. A lot size of nearly 9,000 sq. feet accommodates all your needs, complete with a 2 car garage, garden, chicken coop, play area and plenty of room to entertain for a backyard gathering. Orientated at the end of a cul-de-sac, this home has an expansive rear yard, with endless opportunities. Tax records show 4 beds/3 baths, but the home is currently configured as 3 bedrooms, 2 bathrooms, plus an office. In the kitchen, updates including stainless appliances, countertops and custom cabinets, tie the space beautifully together. With so many additional wonderful amenities such as an indoor laundry room, central heat and air, newer flooring, copper plumbing, this home is sure to move quickly.
Location
State CA
County Los Angeles
Area Glendora (91741)
Interior
Interior Features Copper Plumbing Full, Granite Counters
Cooling Central Forced Air
Equipment Dishwasher, Disposal, Microwave
Appliance Dishwasher, Disposal, Microwave
Laundry Laundry Room, Inside
Exterior
Exterior Feature Stucco
Garage Garage
Garage Spaces 2.0
Fence Wood
Utilities Available Electricity Connected, Natural Gas Connected, Sewer Connected, Water Connected
View Mountains/Hills, Neighborhood
Roof Type Composition
Total Parking Spaces 2
Building
Lot Description Cul-De-Sac, Curbs, Sprinklers In Front, Sprinklers In Rear
Lot Size Range 7500-10889 SF
Sewer Public Sewer
Water Public
Level or Stories 1 Story
Construction Status Turnkey,Updated/Remodeled
Others
Acceptable Financing Cash To New Loan
Listing Terms Cash To New Loan
Special Listing Condition Standard
Read Less Info
Want to know what your home might be worth? Contact us for a FREE valuation!

Our team is ready to help you sell your home for the highest possible price ASAP

Bought with MARY GAO • MARY N GAO

"My job is to find and attract mastery-based agents to the office, protect the culture, and make sure everyone is happy! "






