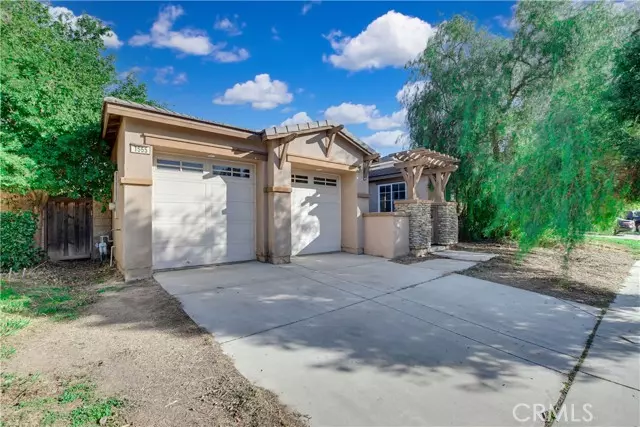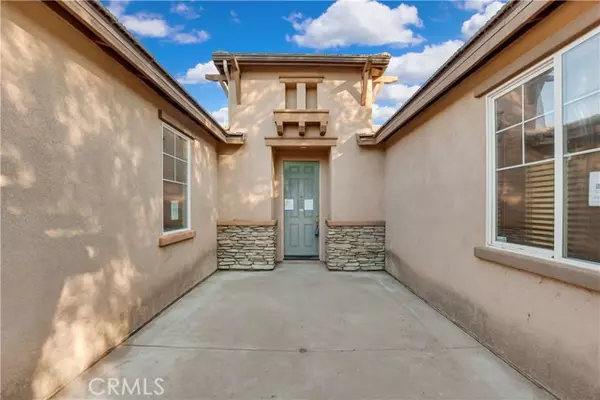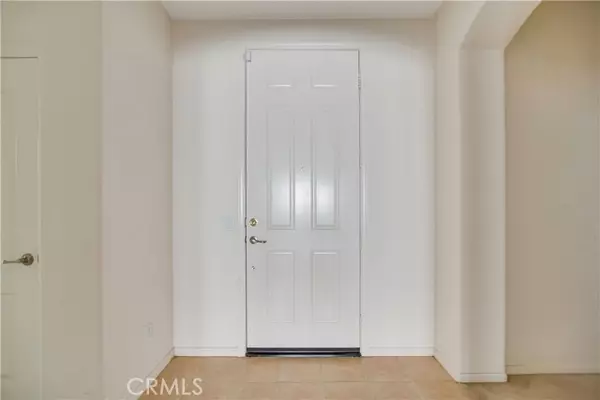$382,987
$419,900
8.8%For more information regarding the value of a property, please contact us for a free consultation.
3 Beds
3 Baths
2,013 SqFt
SOLD DATE : 12/28/2021
Key Details
Sold Price $382,987
Property Type Single Family Home
Sub Type Detached
Listing Status Sold
Purchase Type For Sale
Square Footage 2,013 sqft
Price per Sqft $190
MLS Listing ID TR21247939
Sold Date 12/28/21
Style Detached
Bedrooms 3
Full Baths 3
HOA Fees $184/mo
HOA Y/N Yes
Year Built 2006
Lot Size 6,098 Sqft
Acres 0.14
Property Description
Great 3 bedroom 3 bathroom single story home located in the gated Willowalk community in Hemet. This home was built in 2006 and features a 2 car attached garage on a large 6098 square foot lot with large courtyard at the entry. This two suite home also has an open floorplan with two bedrooms split at the entry. The bedroom on the left features a hallway bathroom and good sized bedroom, and to the right is the laundry room and bedroom suite complete with shower and tub combo. The formal dining room is in the middle of the home and is quite large. To the rear is the wide open kitchen with wrap around cabinets and counters as well as a large kitchen island. The kitchen has all white appliances with built in oven, cooktop stove and diswasher. The large family room is off the kitchen with fireplace, media niche and huge desk area with cabinets and drawers. The master bedroom is just past the family room. This room is large and open with dual sinks, large soaking tub and separate shower with private commode area and large walk in closet. Off the kitchen is sliding door access to the backyard. The backyard features tiered level grounds with a large elevated planter area complete with sprinkler system. The community itself has many amenities including association pools, sports courts, barbecue areas, lakes and trails. The community has a great location near shopping, dining and highway access.
Great 3 bedroom 3 bathroom single story home located in the gated Willowalk community in Hemet. This home was built in 2006 and features a 2 car attached garage on a large 6098 square foot lot with large courtyard at the entry. This two suite home also has an open floorplan with two bedrooms split at the entry. The bedroom on the left features a hallway bathroom and good sized bedroom, and to the right is the laundry room and bedroom suite complete with shower and tub combo. The formal dining room is in the middle of the home and is quite large. To the rear is the wide open kitchen with wrap around cabinets and counters as well as a large kitchen island. The kitchen has all white appliances with built in oven, cooktop stove and diswasher. The large family room is off the kitchen with fireplace, media niche and huge desk area with cabinets and drawers. The master bedroom is just past the family room. This room is large and open with dual sinks, large soaking tub and separate shower with private commode area and large walk in closet. Off the kitchen is sliding door access to the backyard. The backyard features tiered level grounds with a large elevated planter area complete with sprinkler system. The community itself has many amenities including association pools, sports courts, barbecue areas, lakes and trails. The community has a great location near shopping, dining and highway access.
Location
State CA
County Riverside
Area Riv Cty-Hemet (92545)
Interior
Heating Natural Gas
Cooling Central Forced Air, Electric
Fireplaces Type FP in Living Room
Equipment Dishwasher, Convection Oven, Electric Oven, Gas Stove, Water Line to Refr
Appliance Dishwasher, Convection Oven, Electric Oven, Gas Stove, Water Line to Refr
Laundry Laundry Room
Exterior
Garage Direct Garage Access, Garage, Garage - Two Door
Garage Spaces 2.0
Fence Wood
Pool Association
Utilities Available Cable Available, Cable Connected, Electricity Available, Electricity Connected, Natural Gas Available, Natural Gas Connected, Phone Available, Phone Connected, Sewer Available, Water Available, Sewer Connected, Water Connected
View Mountains/Hills, Neighborhood, City Lights
Roof Type Tile/Clay
Total Parking Spaces 4
Building
Lot Description Sprinklers In Front, Sprinklers In Rear
Story 1
Lot Size Range 4000-7499 SF
Sewer Public Sewer
Water Public
Level or Stories 1 Story
Others
Acceptable Financing Cash To New Loan
Listing Terms Cash To New Loan
Special Listing Condition REO, Auction
Read Less Info
Want to know what your home might be worth? Contact us for a FREE valuation!

Our team is ready to help you sell your home for the highest possible price ASAP

Bought with Joan Trossen • Reo Proz

"My job is to find and attract mastery-based agents to the office, protect the culture, and make sure everyone is happy! "






