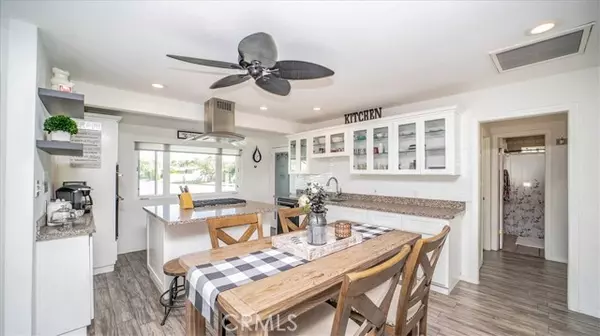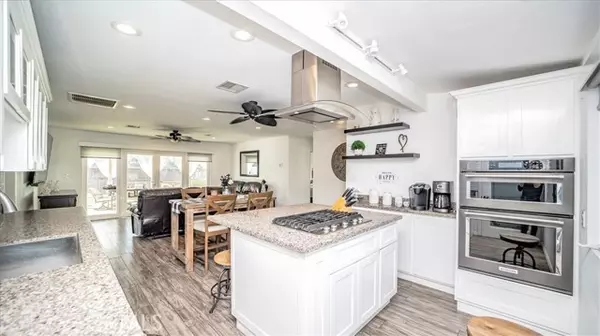$724,900
$724,900
For more information regarding the value of a property, please contact us for a free consultation.
4 Beds
2 Baths
1,256 SqFt
SOLD DATE : 01/07/2022
Key Details
Sold Price $724,900
Property Type Single Family Home
Sub Type Detached
Listing Status Sold
Purchase Type For Sale
Square Footage 1,256 sqft
Price per Sqft $577
MLS Listing ID CV21241712
Sold Date 01/07/22
Style Detached
Bedrooms 4
Full Baths 2
Construction Status Turnkey,Updated/Remodeled
HOA Y/N No
Year Built 1955
Lot Size 5,684 Sqft
Acres 0.1305
Property Description
Must see this really cute 4 bdr/2 ba home in excellent condition with upgrades galore and a brand new roof! Walk in the beautiful door to luxurious tile flooring, ceiling can lights, new cabinetry with glass inserts, amazing quartz countertops, stainless sink and large island. All new energy efficient dual pane windows let the warm sunlight in to show off the roomy island kitchen with matching stainless Kitchen Aid appliances, chefs five burner stove and modern stainless hood vent. The kitchen also boasts a custom pantry door with a huge food storage area along with room for the fridge as well as indoor laundry. Relax in your living room off the kitchen and watch the games or walk out the large patio doors to enjoy your covered patio in the backyard. Two bedrooms on each side of the home (a total of 4) as well as two bathrooms finish this open floor plan. Custom window blinds, ceiling fans, new roof mounted a/c system blows ice cold air, new pex plumbing pipes throughout, knock down textured walls and so much more!
Must see this really cute 4 bdr/2 ba home in excellent condition with upgrades galore and a brand new roof! Walk in the beautiful door to luxurious tile flooring, ceiling can lights, new cabinetry with glass inserts, amazing quartz countertops, stainless sink and large island. All new energy efficient dual pane windows let the warm sunlight in to show off the roomy island kitchen with matching stainless Kitchen Aid appliances, chefs five burner stove and modern stainless hood vent. The kitchen also boasts a custom pantry door with a huge food storage area along with room for the fridge as well as indoor laundry. Relax in your living room off the kitchen and watch the games or walk out the large patio doors to enjoy your covered patio in the backyard. Two bedrooms on each side of the home (a total of 4) as well as two bathrooms finish this open floor plan. Custom window blinds, ceiling fans, new roof mounted a/c system blows ice cold air, new pex plumbing pipes throughout, knock down textured walls and so much more!
Location
State CA
County Los Angeles
Area Glendora (91740)
Zoning GDR1
Interior
Interior Features Granite Counters, Recessed Lighting
Cooling Central Forced Air, Dual
Flooring Carpet, Tile
Equipment Dishwasher, Disposal, Microwave, Gas Stove, Recirculated Exhaust Fan
Appliance Dishwasher, Disposal, Microwave, Gas Stove, Recirculated Exhaust Fan
Laundry Laundry Room, Inside
Exterior
Exterior Feature Stucco, Frame
Garage Spaces 2.0
Fence Chain Link
Utilities Available Electricity Connected, Sewer Connected, Water Connected
View Mountains/Hills
Roof Type Composition,Shingle
Total Parking Spaces 4
Building
Lot Description Curbs
Story 1
Lot Size Range 4000-7499 SF
Sewer Public Sewer
Water Public
Architectural Style Ranch
Level or Stories 1 Story
Construction Status Turnkey,Updated/Remodeled
Others
Acceptable Financing Cash, Conventional, FHA, Cash To New Loan
Listing Terms Cash, Conventional, FHA, Cash To New Loan
Special Listing Condition Standard
Read Less Info
Want to know what your home might be worth? Contact us for a FREE valuation!

Our team is ready to help you sell your home for the highest possible price ASAP

Bought with Pamela Heiberg • Coldwell Banker Realty

"My job is to find and attract mastery-based agents to the office, protect the culture, and make sure everyone is happy! "






