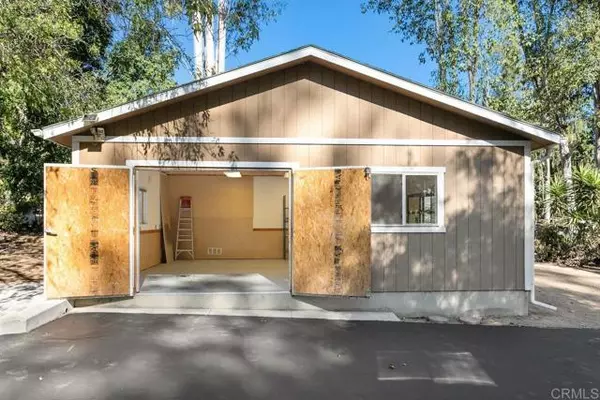$780,000
$799,000
2.4%For more information regarding the value of a property, please contact us for a free consultation.
4 Beds
2 Baths
2,219 SqFt
SOLD DATE : 12/23/2021
Key Details
Sold Price $780,000
Property Type Single Family Home
Sub Type Detached
Listing Status Sold
Purchase Type For Sale
Square Footage 2,219 sqft
Price per Sqft $351
MLS Listing ID NDP2112629
Sold Date 12/23/21
Style Detached
Bedrooms 4
Full Baths 2
HOA Y/N No
Year Built 1960
Lot Size 0.422 Acres
Acres 0.4216
Property Description
If single level living in a private rural setting is your desire, then youve found your home. Sitting on .42 acres, this single story home boasts 4 bedrooms, 2 baths, an open concept floorplan and an adjacent workshop/man-cave. The home was recently enhanced with a new furnace, A/C and vinyl windows throughout. An owned solar system keeps your electric bill in check. Elegant tumbled travertine floors adorn the main living areas while hardwood planks cover each of the four bedrooms. Both bathrooms have been upgraded as well as the kitchen. The 440 sq foot workshop has ample overhead lighting and multiple 220V power outlets throughout and was previously used as a woodworkers shop, although it would not take much to convert it to an entertainers man-cave. In addition, for the person who likes their custom cars, the workshop was constructed with a 16 foot header beam across the front for a garage door, and can easily be converted to an insulated 2 car garage. There is an adjacent storage shed with a garage door entrance for additional storage as well. Located in a rural part of north Escondido, but just a short distance to retail. Den 20x19 Fam Room 21x14 Din Room 13x11 Kitchen 13x9 Main BR 15x11 BR1 13x10 BR2 13x11 BR3 12x11
If single level living in a private rural setting is your desire, then youve found your home. Sitting on .42 acres, this single story home boasts 4 bedrooms, 2 baths, an open concept floorplan and an adjacent workshop/man-cave. The home was recently enhanced with a new furnace, A/C and vinyl windows throughout. An owned solar system keeps your electric bill in check. Elegant tumbled travertine floors adorn the main living areas while hardwood planks cover each of the four bedrooms. Both bathrooms have been upgraded as well as the kitchen. The 440 sq foot workshop has ample overhead lighting and multiple 220V power outlets throughout and was previously used as a woodworkers shop, although it would not take much to convert it to an entertainers man-cave. In addition, for the person who likes their custom cars, the workshop was constructed with a 16 foot header beam across the front for a garage door, and can easily be converted to an insulated 2 car garage. There is an adjacent storage shed with a garage door entrance for additional storage as well. Located in a rural part of north Escondido, but just a short distance to retail. Den 20x19 Fam Room 21x14 Din Room 13x11 Kitchen 13x9 Main BR 15x11 BR1 13x10 BR2 13x11 BR3 12x11
Location
State CA
County San Diego
Area Escondido (92026)
Zoning R-1:SINGLE
Interior
Cooling Central Forced Air
Flooring Stone
Fireplaces Type Den
Equipment Dishwasher, Disposal, Microwave, Propane Oven, Water Line to Refr
Appliance Dishwasher, Disposal, Microwave, Propane Oven, Water Line to Refr
Laundry Outside
Exterior
View Trees/Woods
Roof Type Other/Remarks,Spanish Tile
Total Parking Spaces 4
Building
Story 1
Sewer Conventional Septic
Water Public
Architectural Style Ranch
Level or Stories 1 Story
Schools
Elementary Schools Escondido Union School District
Middle Schools Escondido Union School District
High Schools Escondido Union High School District
Others
Acceptable Financing Cash, Conventional, Exchange, FHA, VA
Listing Terms Cash, Conventional, Exchange, FHA, VA
Special Listing Condition Standard
Read Less Info
Want to know what your home might be worth? Contact us for a FREE valuation!

Our team is ready to help you sell your home for the highest possible price ASAP

Bought with Al Rex • Berkshire Hathaway HomeService

"My job is to find and attract mastery-based agents to the office, protect the culture, and make sure everyone is happy! "






