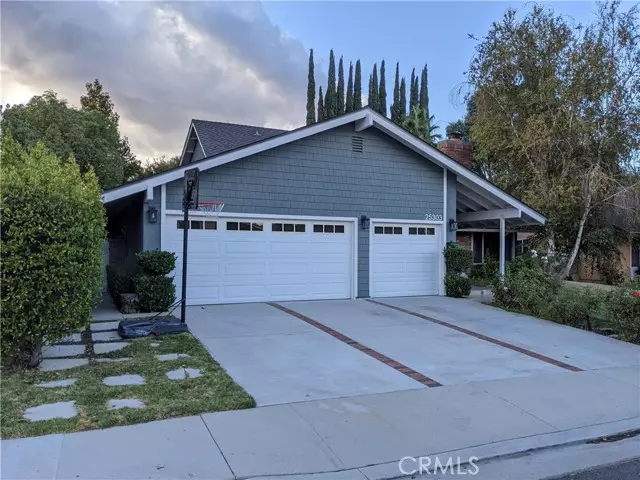$907,500
$914,900
0.8%For more information regarding the value of a property, please contact us for a free consultation.
5 Beds
3 Baths
2,672 SqFt
SOLD DATE : 12/13/2021
Key Details
Sold Price $907,500
Property Type Single Family Home
Sub Type Detached
Listing Status Sold
Purchase Type For Sale
Square Footage 2,672 sqft
Price per Sqft $339
MLS Listing ID OC21211352
Sold Date 12/13/21
Style Detached
Bedrooms 5
Full Baths 3
HOA Fees $65/mo
HOA Y/N Yes
Year Built 1968
Lot Size 8,159 Sqft
Acres 0.1873
Property Description
Beautiful and spacious home in the Old Orchard II community. Old Orchard II is a highly desirable neighborhood with access to great schools, a community pool and swim team for the youth, parks, lovely paseos, and mature trees. This home has close freeway access, lots of restaurants, and shopping within walking distance. Inside, on the main floor, this home offers terracotta and stained concrete floors. The open, inviting entry boasts sweeping wood stairs and skylights. The main floor boasts alarge, spacious kitchen with a Viking oven/range and stainless steel appliances, a private office with glass french doors, a formal living room with a charming brick fireplace, and a large family room for gatherings. Upstairs, 4 bedrooms with wood floors, updated main upstairs bathroom with marble shower, floors and backsplash. A guest room upstairs offers a built-in murphy bed, desk, and shelves. The spacious 3 car garage has insulated garage doors as well as endless storage in the attic. Outside, this recently painted home offers a private and green backyard with fruit trees, a fire pit, and a large covered patio. This home is ready to move in and enjoy immediately. Low HOA. Tesla Solar lease takeover required
Beautiful and spacious home in the Old Orchard II community. Old Orchard II is a highly desirable neighborhood with access to great schools, a community pool and swim team for the youth, parks, lovely paseos, and mature trees. This home has close freeway access, lots of restaurants, and shopping within walking distance. Inside, on the main floor, this home offers terracotta and stained concrete floors. The open, inviting entry boasts sweeping wood stairs and skylights. The main floor boasts alarge, spacious kitchen with a Viking oven/range and stainless steel appliances, a private office with glass french doors, a formal living room with a charming brick fireplace, and a large family room for gatherings. Upstairs, 4 bedrooms with wood floors, updated main upstairs bathroom with marble shower, floors and backsplash. A guest room upstairs offers a built-in murphy bed, desk, and shelves. The spacious 3 car garage has insulated garage doors as well as endless storage in the attic. Outside, this recently painted home offers a private and green backyard with fruit trees, a fire pit, and a large covered patio. This home is ready to move in and enjoy immediately. Low HOA. Tesla Solar lease takeover required
Location
State CA
County Los Angeles
Area Valencia (91355)
Zoning SCUR2
Interior
Cooling Central Forced Air
Fireplaces Type FP in Family Room
Laundry Inside
Exterior
Garage Spaces 3.0
Pool Community/Common, Association
View Neighborhood
Total Parking Spaces 3
Building
Lot Description Sidewalks
Story 2
Lot Size Range 7500-10889 SF
Sewer Public Sewer
Water Public
Level or Stories 2 Story
Others
Acceptable Financing Cash, Conventional
Listing Terms Cash, Conventional
Special Listing Condition Standard
Read Less Info
Want to know what your home might be worth? Contact us for a FREE valuation!

Our team is ready to help you sell your home for the highest possible price ASAP

Bought with NON LISTED AGENT • NON LISTED OFFICE

"My job is to find and attract mastery-based agents to the office, protect the culture, and make sure everyone is happy! "

