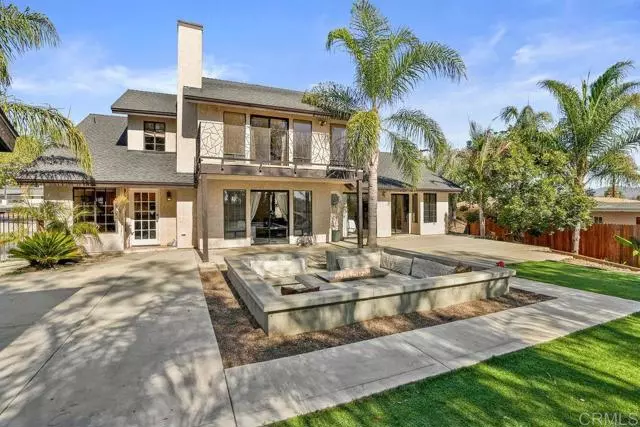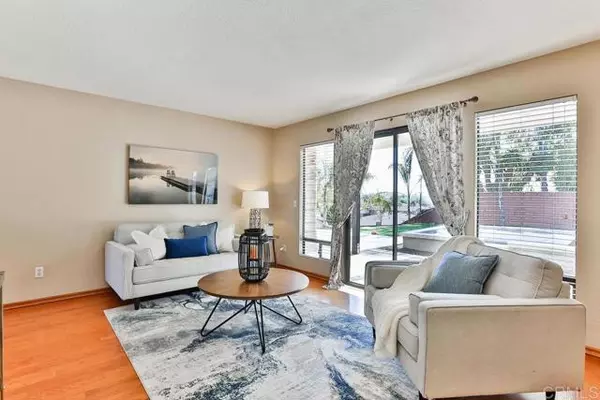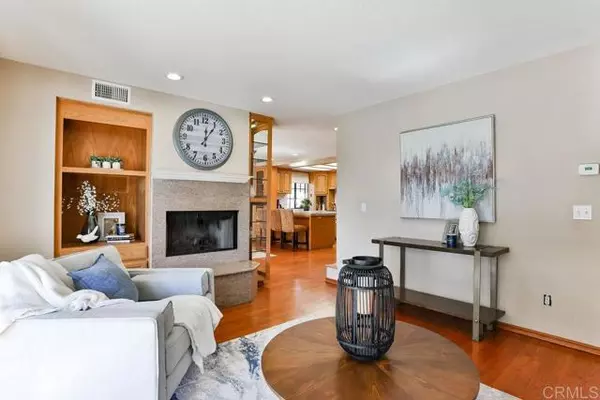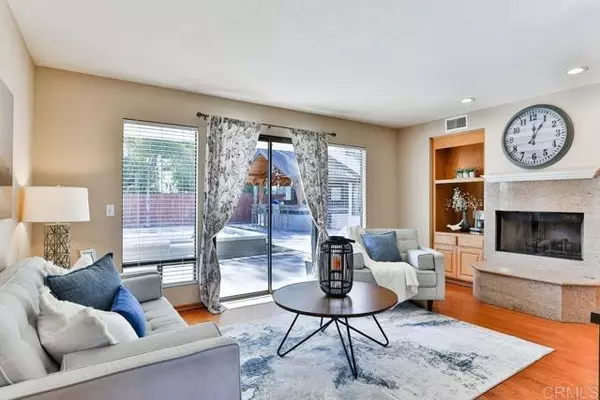$900,000
$849,900
5.9%For more information regarding the value of a property, please contact us for a free consultation.
3 Beds
3 Baths
2,191 SqFt
SOLD DATE : 01/14/2022
Key Details
Sold Price $900,000
Property Type Single Family Home
Sub Type Detached
Listing Status Sold
Purchase Type For Sale
Square Footage 2,191 sqft
Price per Sqft $410
MLS Listing ID NDP2113158
Sold Date 01/14/22
Style Detached
Bedrooms 3
Full Baths 3
HOA Y/N No
Year Built 1988
Lot Size 0.356 Acres
Acres 0.3562
Property Description
Custom built home with views of the mountains. Located on a private, large usable lot, the property features a separate studio and 4 car garage (2separate garages -1 attached and 1 detached) and ample off street parking. The main home features 3 bedrooms and 3 baths. The studio is detached from the home and is approx 300 s.f with a full kitchen and bath. This space has lots of natural light and a completely separate entry. Great for generational living or visitors. The property has no neighbor to the West and there is an open field across the street making the home feel away from it all, yet it is right in the city. The main home lives like a one story with 1 primary suite and secondary bedroom/hall bath included with all living spaces on the first floor. Upstairs is the secondary primary suite with fireplace, wet bar, views, walk in closet and dressing area, and a junior loft perfect for in home office, reading space, or crafting area. You choose. Upon entry you are greeted by a grand foyer featuring 2nd story height ceiling and a wall of windows for natural light. The livingroom features a fireplace and sliding doors opening to the backyard entertaining space. Dining Space is spacious and has a bay window and french door for easy access to the outdoor kitchen that is perfect for all year round use. The outdoor kitchen is covered and has ample counter space and counter style seating. The backyard also features a gas firepit built into a concrete conversation pit reminiscent of the mid century. Imagine the hours of great conversation with friends and family in this fantasti
Custom built home with views of the mountains. Located on a private, large usable lot, the property features a separate studio and 4 car garage (2separate garages -1 attached and 1 detached) and ample off street parking. The main home features 3 bedrooms and 3 baths. The studio is detached from the home and is approx 300 s.f with a full kitchen and bath. This space has lots of natural light and a completely separate entry. Great for generational living or visitors. The property has no neighbor to the West and there is an open field across the street making the home feel away from it all, yet it is right in the city. The main home lives like a one story with 1 primary suite and secondary bedroom/hall bath included with all living spaces on the first floor. Upstairs is the secondary primary suite with fireplace, wet bar, views, walk in closet and dressing area, and a junior loft perfect for in home office, reading space, or crafting area. You choose. Upon entry you are greeted by a grand foyer featuring 2nd story height ceiling and a wall of windows for natural light. The livingroom features a fireplace and sliding doors opening to the backyard entertaining space. Dining Space is spacious and has a bay window and french door for easy access to the outdoor kitchen that is perfect for all year round use. The outdoor kitchen is covered and has ample counter space and counter style seating. The backyard also features a gas firepit built into a concrete conversation pit reminiscent of the mid century. Imagine the hours of great conversation with friends and family in this fantastic space under the stars. Cooking in this home is a breeze with a gas cooktop and a small walk in pantry available. The inset refrigerator, Wall oven and microwave help with space saving. There are also many thoughtful aspects to the kitchen space including a garden window, built-in wine rack, desk/work space, cookbook or display shelf, and eat at kitchen peninsula. The granite counter tops match the granite surround of the livingroom fireplace illuminating how well the design of the home was thought out. This home has room for all your outdoor lifestyle toys, and your car, boat and RV collection. Maybe you've been searching for your own workshop? if yes, then you will love the size of the two garages. Both are generous with space. This is a unique opportunity to buy a home that allows
Location
State CA
County San Diego
Area Vista (92083)
Zoning R-1:SINGLE
Interior
Cooling Central Forced Air
Fireplaces Type Gas
Equipment Disposal, Dryer, Refrigerator, Washer, Gas Oven, Gas Stove
Appliance Disposal, Dryer, Refrigerator, Washer, Gas Oven, Gas Stove
Laundry Laundry Room
Exterior
Garage Spaces 4.0
View Mountains/Hills, Panoramic, Neighborhood
Total Parking Spaces 9
Building
Lot Description Sidewalks
Story 2
Water Public
Level or Stories 2 Story
Schools
Elementary Schools Vista Unified School District
Middle Schools Vista Unified School District
High Schools Vista Unified School District
Others
Acceptable Financing Cash, Conventional, FHA, VA
Listing Terms Cash, Conventional, FHA, VA
Special Listing Condition Standard
Read Less Info
Want to know what your home might be worth? Contact us for a FREE valuation!

Our team is ready to help you sell your home for the highest possible price ASAP

Bought with Isaiah Votaw • Coldwell Banker West

"My job is to find and attract mastery-based agents to the office, protect the culture, and make sure everyone is happy! "






