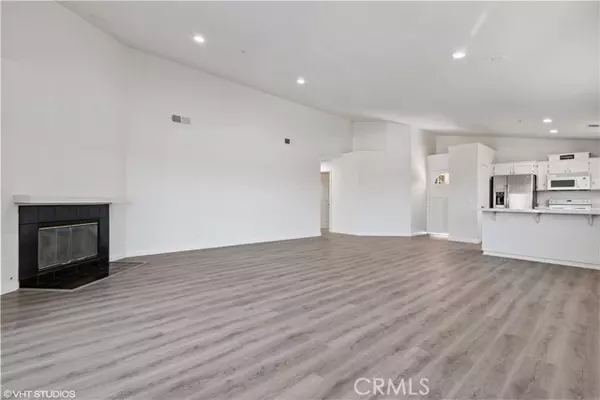$690,000
$699,900
1.4%For more information regarding the value of a property, please contact us for a free consultation.
3 Beds
2 Baths
1,486 SqFt
SOLD DATE : 01/05/2022
Key Details
Sold Price $690,000
Property Type Single Family Home
Sub Type Detached
Listing Status Sold
Purchase Type For Sale
Square Footage 1,486 sqft
Price per Sqft $464
Subdivision La Mesa
MLS Listing ID TR21241504
Sold Date 01/05/22
Style Detached
Bedrooms 3
Full Baths 2
HOA Y/N No
Year Built 1998
Lot Size 0.261 Acres
Acres 0.2607
Property Description
Welcome to your dream home. Located in the tranquil City of La Mesa near freeways and transportation. This perfect 1,486 square feet, 1998 built, 3 bedroom and 2 bath home sitting on a 11,355 square feet lot, has everything to offer . As you enter the home, you are invited to a large and bright living room with vaulted ceilings a cozy fireplace and recessed lighting with French doors that lead out to an expansive deck with city light views. A spacious kitchen includes quartz counters, refrigerator, dishwasher, range and microwave. A large master bedroom boasts a large walk in closet, full master bath with double sinks and a sliding door to the rear deck. Amenities and upgrades include: Copper plumbing, newer composition roof, dual pane windows, central A/C and heat, new interior and exterior paint, new laminate and carpet flooring and a 2-car attached garage with convenient direct access.
Welcome to your dream home. Located in the tranquil City of La Mesa near freeways and transportation. This perfect 1,486 square feet, 1998 built, 3 bedroom and 2 bath home sitting on a 11,355 square feet lot, has everything to offer . As you enter the home, you are invited to a large and bright living room with vaulted ceilings a cozy fireplace and recessed lighting with French doors that lead out to an expansive deck with city light views. A spacious kitchen includes quartz counters, refrigerator, dishwasher, range and microwave. A large master bedroom boasts a large walk in closet, full master bath with double sinks and a sliding door to the rear deck. Amenities and upgrades include: Copper plumbing, newer composition roof, dual pane windows, central A/C and heat, new interior and exterior paint, new laminate and carpet flooring and a 2-car attached garage with convenient direct access.
Location
State CA
County San Diego
Community La Mesa
Area La Mesa (91942)
Zoning R1
Interior
Interior Features Copper Plumbing Full, Living Room Deck Attached, Recessed Lighting, Stone Counters
Cooling Central Forced Air
Flooring Carpet, Laminate
Fireplaces Type FP in Living Room
Equipment Dishwasher, Disposal, Microwave, Electric Range
Appliance Dishwasher, Disposal, Microwave, Electric Range
Laundry Garage
Exterior
Exterior Feature Stucco
Garage Direct Garage Access, Garage - Two Door, Garage Door Opener
Garage Spaces 2.0
View City Lights
Roof Type Composition
Total Parking Spaces 2
Building
Story 1
Sewer Unknown
Water Public
Level or Stories 1 Story
Schools
High Schools Grossmont Union High School District
Others
Acceptable Financing Cash, Conventional, FHA, VA, Cash To New Loan
Listing Terms Cash, Conventional, FHA, VA, Cash To New Loan
Read Less Info
Want to know what your home might be worth? Contact us for a FREE valuation!

Our team is ready to help you sell your home for the highest possible price ASAP

Bought with NON LISTED AGENT • NON LISTED OFFICE

"My job is to find and attract mastery-based agents to the office, protect the culture, and make sure everyone is happy! "






