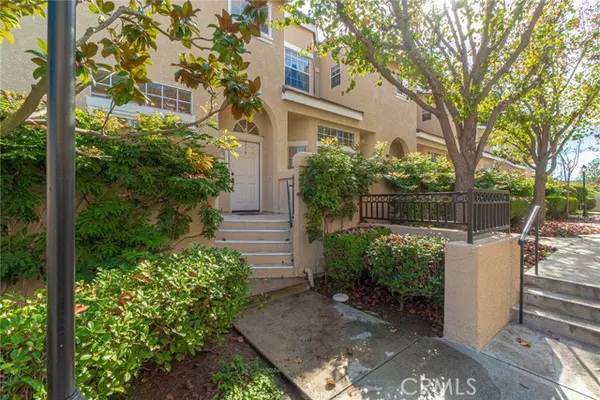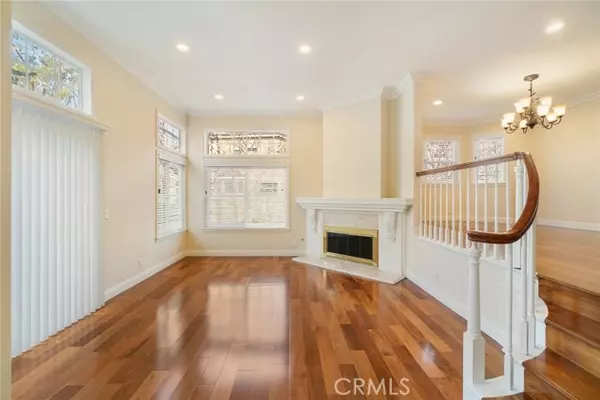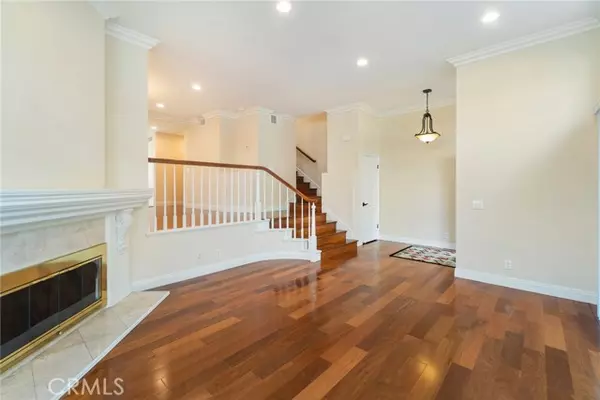$1,065,000
$975,000
9.2%For more information regarding the value of a property, please contact us for a free consultation.
4 Beds
3 Baths
1,867 SqFt
SOLD DATE : 02/07/2022
Key Details
Sold Price $1,065,000
Property Type Townhouse
Sub Type Townhome
Listing Status Sold
Purchase Type For Sale
Square Footage 1,867 sqft
Price per Sqft $570
MLS Listing ID SB22011176
Sold Date 02/07/22
Style Townhome
Bedrooms 4
Full Baths 3
HOA Fees $556/mo
HOA Y/N Yes
Year Built 1988
Lot Size 3.589 Acres
Acres 3.5891
Property Description
(3BD+2Ba Upstairs / 1Room+1BA Downstairs / Large End Unit / Quiet area) Welcome to Prestigious Chatelaine Community in Torrance. Our featured townhome is an End-Unit and the largest floorplan located in a quiet part of this Gated Community. It has over 1860 sq ft of living space. Open kitchen with Spacious living room and formal dining. 3 bedrooms and 2 Full baths upstairs, a bonus room/den, and a full bath downstairs (no popcorn ceiling). It also features outdoor space - private patio, a large 2 car private garage with direct access to the unit. The garage also has Washer/Dryer hookup and a spacious storage room. This unit was updated with hardwood flooring, Travertine tiles, cabinets throughout, granite countertops, double-pane windows and sliding doors, recessed lights throughout the house, Spacious master bedroom, with large walking closet. Large community pool, Jacuzzi, and clubhouse. Walking distance to Wilson Park, Madrona Marsh, Del Amo Mall, movies, fine dining, shopping, and few short miles to the beach.
(3BD+2Ba Upstairs / 1Room+1BA Downstairs / Large End Unit / Quiet area) Welcome to Prestigious Chatelaine Community in Torrance. Our featured townhome is an End-Unit and the largest floorplan located in a quiet part of this Gated Community. It has over 1860 sq ft of living space. Open kitchen with Spacious living room and formal dining. 3 bedrooms and 2 Full baths upstairs, a bonus room/den, and a full bath downstairs (no popcorn ceiling). It also features outdoor space - private patio, a large 2 car private garage with direct access to the unit. The garage also has Washer/Dryer hookup and a spacious storage room. This unit was updated with hardwood flooring, Travertine tiles, cabinets throughout, granite countertops, double-pane windows and sliding doors, recessed lights throughout the house, Spacious master bedroom, with large walking closet. Large community pool, Jacuzzi, and clubhouse. Walking distance to Wilson Park, Madrona Marsh, Del Amo Mall, movies, fine dining, shopping, and few short miles to the beach.
Location
State CA
County Los Angeles
Area Torrance (90503)
Zoning TOPR-MD
Interior
Cooling Central Forced Air
Fireplaces Type FP in Family Room, FP in Master BR
Equipment Dishwasher, Microwave, Gas Oven, Gas Stove
Appliance Dishwasher, Microwave, Gas Oven, Gas Stove
Laundry Garage
Exterior
Garage Spaces 2.0
Pool Association
View Neighborhood
Total Parking Spaces 2
Building
Lot Description Curbs, Sidewalks
Sewer Public Sewer
Water Public
Level or Stories 2 Story
Others
Acceptable Financing Cash To New Loan
Listing Terms Cash To New Loan
Special Listing Condition Standard
Read Less Info
Want to know what your home might be worth? Contact us for a FREE valuation!

Our team is ready to help you sell your home for the highest possible price ASAP

Bought with NON LISTED AGENT • NON LISTED OFFICE

"My job is to find and attract mastery-based agents to the office, protect the culture, and make sure everyone is happy! "






