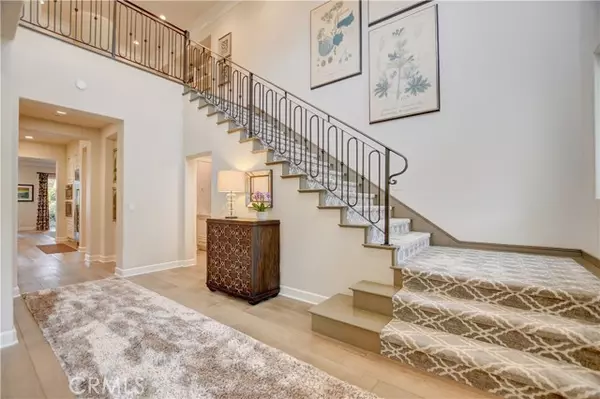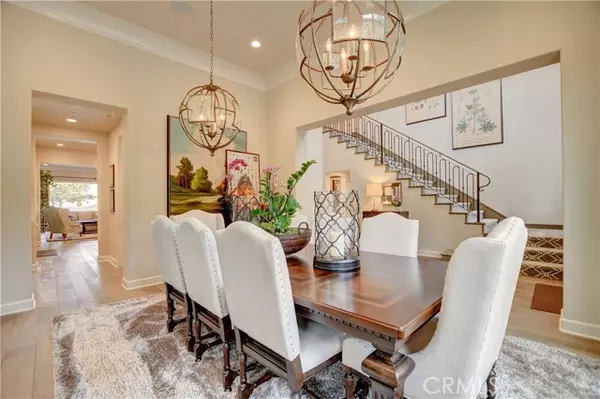$2,040,000
$1,950,000
4.6%For more information regarding the value of a property, please contact us for a free consultation.
5 Beds
6 Baths
5,147 SqFt
SOLD DATE : 03/29/2022
Key Details
Sold Price $2,040,000
Property Type Single Family Home
Sub Type Detached
Listing Status Sold
Purchase Type For Sale
Square Footage 5,147 sqft
Price per Sqft $396
MLS Listing ID PF21265622
Sold Date 03/29/22
Style Detached
Bedrooms 5
Full Baths 5
Half Baths 1
HOA Fees $139/mo
HOA Y/N Yes
Year Built 2016
Lot Size 9,429 Sqft
Acres 0.2165
Property Description
Located atop the highest point in the admired and respected North Rosedale Community, this prestigious and former Aster Heights model home is the largest model of the 30 limited edition homes, and located on a quiet cul-de-sac. Here is your opportunity to purchase and experience the elegance, quality, and magnificence this open floor plan home has to offer. This stunning home offers panoramic views, large gourmet kitchen, high end appliances, large island, beverage refrigerator and wine storage, high ceilings, recessed lights, elegant and upgraded interiors, extensive upgraded outdoor living space with covered eating area, built in BBQ, large covered patio, water fountain, custom landscaping, dual high- efficiency HVAC systems, and more. Upstairs includes high ceilings, amazing primary suite with well-designed large bathroom, large custom closets, and South facing large covered patio overlooking the backyard and majestic views. The private and spacious office includes custom high-end cabinetry, and each of the other bedrooms include an attached bathroom. Laundry is conveniently located both in the downstairs and upstairs. You may never want to leave, but if you do, the resort and social-style community boasts a sparkling pool, spa, BBQ, basketball court, private recreational center, miles of picturesque trails, outdoor leisure amenity-filled parks, and a Gold Line Station. Truly a one of kind a home.
Located atop the highest point in the admired and respected North Rosedale Community, this prestigious and former Aster Heights model home is the largest model of the 30 limited edition homes, and located on a quiet cul-de-sac. Here is your opportunity to purchase and experience the elegance, quality, and magnificence this open floor plan home has to offer. This stunning home offers panoramic views, large gourmet kitchen, high end appliances, large island, beverage refrigerator and wine storage, high ceilings, recessed lights, elegant and upgraded interiors, extensive upgraded outdoor living space with covered eating area, built in BBQ, large covered patio, water fountain, custom landscaping, dual high- efficiency HVAC systems, and more. Upstairs includes high ceilings, amazing primary suite with well-designed large bathroom, large custom closets, and South facing large covered patio overlooking the backyard and majestic views. The private and spacious office includes custom high-end cabinetry, and each of the other bedrooms include an attached bathroom. Laundry is conveniently located both in the downstairs and upstairs. You may never want to leave, but if you do, the resort and social-style community boasts a sparkling pool, spa, BBQ, basketball court, private recreational center, miles of picturesque trails, outdoor leisure amenity-filled parks, and a Gold Line Station. Truly a one of kind a home.
Location
State CA
County Los Angeles
Area Azusa (91702)
Zoning AZR1
Interior
Interior Features 2 Staircases, Balcony, Pantry, Recessed Lighting, Tandem, Track Lighting
Cooling Dual
Flooring Carpet, Linoleum/Vinyl
Fireplaces Type FP in Living Room, Electric
Equipment Dishwasher, Disposal, Microwave, Refrigerator, Water Softener, 6 Burner Stove, Convection Oven, Double Oven, Freezer, Ice Maker, Vented Exhaust Fan, Barbecue, Water Purifier
Appliance Dishwasher, Disposal, Microwave, Refrigerator, Water Softener, 6 Burner Stove, Convection Oven, Double Oven, Freezer, Ice Maker, Vented Exhaust Fan, Barbecue, Water Purifier
Laundry Other/Remarks
Exterior
Garage Spaces 2.0
Fence Partial, Wrought Iron
Pool Community/Common, Exercise
View Mountains/Hills, Panoramic, Landmark, City Lights
Roof Type Asbestos Shingle
Total Parking Spaces 2
Building
Lot Description Curbs, National Forest, Sidewalks
Lot Size Range 7500-10889 SF
Sewer Public Sewer
Water Public
Level or Stories 2 Story
Others
Acceptable Financing Cash, Cash To Existing Loan, Cash To New Loan
Listing Terms Cash, Cash To Existing Loan, Cash To New Loan
Special Listing Condition Standard
Read Less Info
Want to know what your home might be worth? Contact us for a FREE valuation!

Our team is ready to help you sell your home for the highest possible price ASAP

Bought with TRISHA-MARIE COWAN • Your Home Sold Guaranteed Rlty

"My job is to find and attract mastery-based agents to the office, protect the culture, and make sure everyone is happy! "






