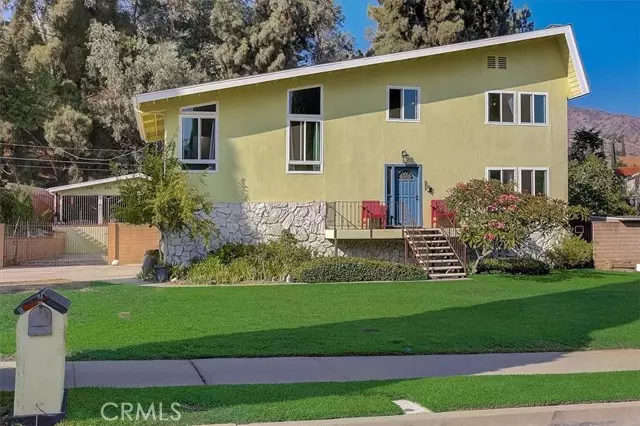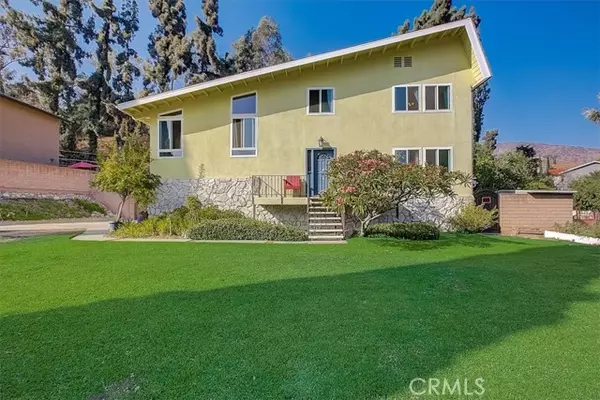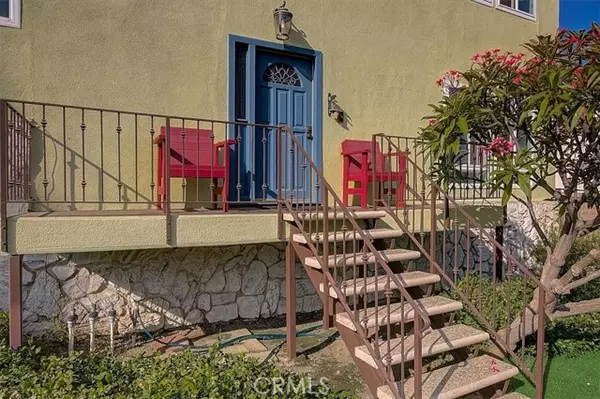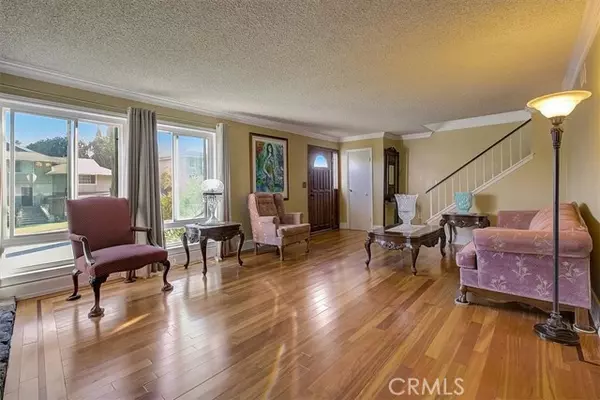$975,000
$998,000
2.3%For more information regarding the value of a property, please contact us for a free consultation.
4 Beds
3 Baths
2,692 SqFt
SOLD DATE : 12/03/2021
Key Details
Sold Price $975,000
Property Type Single Family Home
Sub Type Detached
Listing Status Sold
Purchase Type For Sale
Square Footage 2,692 sqft
Price per Sqft $362
MLS Listing ID CV21204586
Sold Date 12/03/21
Style Detached
Bedrooms 4
Full Baths 3
HOA Y/N No
Year Built 1964
Lot Size 0.283 Acres
Acres 0.2826
Property Description
Incredible North Glendora three-story Pool home with a poolside Cabana! The home has a galley-style kitchen with counter seating, granite countertops and backsplash, plenty of storage space, and just off of the kitchen is the formal dining room. The dining room has a window, which overlooks the sparkling, tranquil Pool, outdoor BBQ Corner Island, and Cabana. The Living room has beautiful inlay hardwood floors, a cozy fireplace, and a combination of ceramic tile flooring in the kitchen, bathrooms, and bonus room. There are 4 large size bedrooms to include a primary bedroom, and 3 bathrooms to include a primary bathroom with plenty of closet space and seated vanity. There are dual pane windows throughout most of the home and an HVAC System. There is a bonus room on the lower level, not shown in square footage that has a fireplace, wet bar, slider to backyard and adjacent is a laundry room with laundry chute. The backyard is private and partially surrounded by plants and trees. There is plenty of space to gather around the gated pool. The front yard has an expanded driveway, with gated RV parking and various plants and trees. This gem wont last long!
Incredible North Glendora three-story Pool home with a poolside Cabana! The home has a galley-style kitchen with counter seating, granite countertops and backsplash, plenty of storage space, and just off of the kitchen is the formal dining room. The dining room has a window, which overlooks the sparkling, tranquil Pool, outdoor BBQ Corner Island, and Cabana. The Living room has beautiful inlay hardwood floors, a cozy fireplace, and a combination of ceramic tile flooring in the kitchen, bathrooms, and bonus room. There are 4 large size bedrooms to include a primary bedroom, and 3 bathrooms to include a primary bathroom with plenty of closet space and seated vanity. There are dual pane windows throughout most of the home and an HVAC System. There is a bonus room on the lower level, not shown in square footage that has a fireplace, wet bar, slider to backyard and adjacent is a laundry room with laundry chute. The backyard is private and partially surrounded by plants and trees. There is plenty of space to gather around the gated pool. The front yard has an expanded driveway, with gated RV parking and various plants and trees. This gem wont last long!
Location
State CA
County Los Angeles
Area Glendora (91741)
Zoning GDE6
Interior
Interior Features 2 Staircases, Attic Fan, Bar, Copper Plumbing Partial, Granite Counters, Wet Bar, Vacuum Central
Cooling Central Forced Air, Energy Star
Flooring Carpet, Linoleum/Vinyl, Tile, Wood
Fireplaces Type FP in Living Room, Bonus Room, Gas
Equipment Dishwasher, 6 Burner Stove, Electric Oven, Gas Stove, Self Cleaning Oven, Water Line to Refr
Appliance Dishwasher, 6 Burner Stove, Electric Oven, Gas Stove, Self Cleaning Oven, Water Line to Refr
Laundry Laundry Room, Inside
Exterior
Garage Spaces 2.0
Fence Wrought Iron
Pool Private, Fenced, Filtered, Waterfall, Vinyl
View Mountains/Hills, Trees/Woods
Roof Type Composition,Rolled/Hot Mop
Total Parking Spaces 8
Building
Story 2
Sewer Public Sewer
Water Public
Level or Stories 2 Story
Others
Acceptable Financing Cash, Conventional, Cash To New Loan
Listing Terms Cash, Conventional, Cash To New Loan
Special Listing Condition Standard
Read Less Info
Want to know what your home might be worth? Contact us for a FREE valuation!

Our team is ready to help you sell your home for the highest possible price ASAP

Bought with GINA BUTZ • REDFIN CORPORATION

"My job is to find and attract mastery-based agents to the office, protect the culture, and make sure everyone is happy! "






