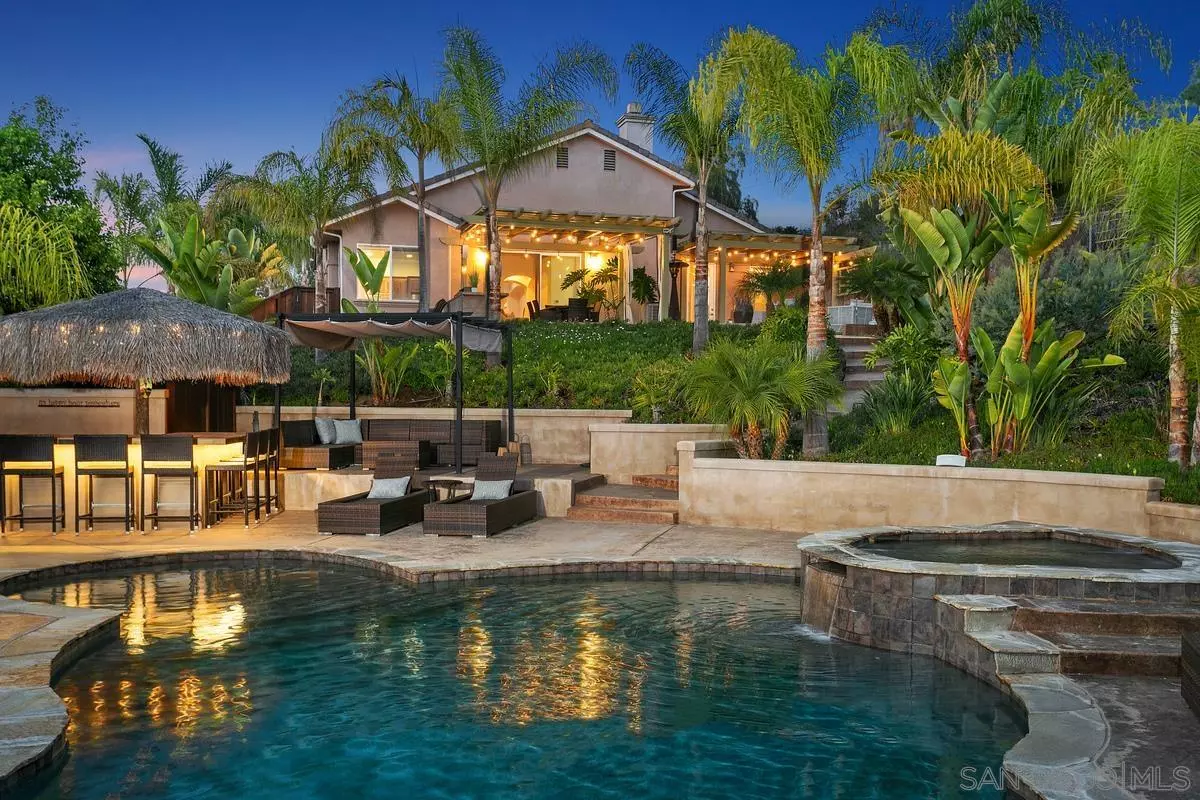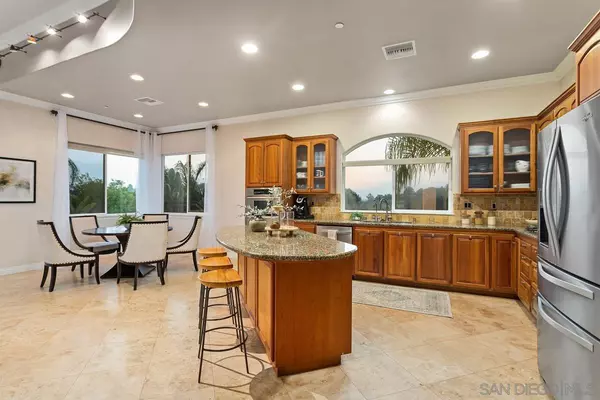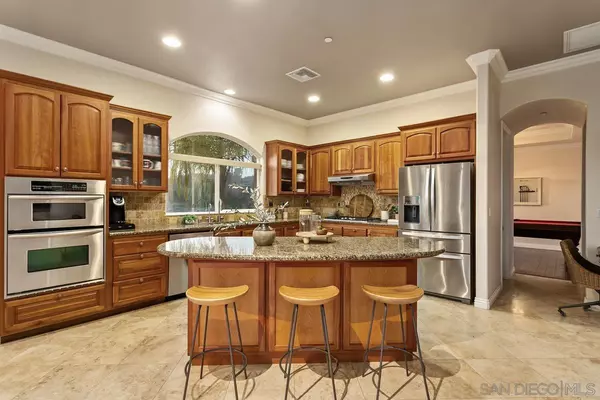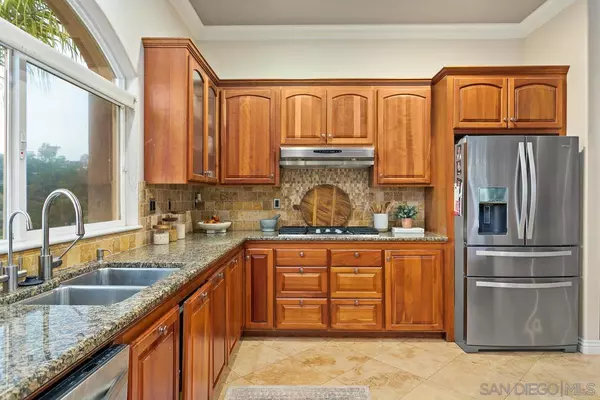$1,600,000
$1,350,000
18.5%For more information regarding the value of a property, please contact us for a free consultation.
4 Beds
3 Baths
3,021 SqFt
SOLD DATE : 01/14/2022
Key Details
Sold Price $1,600,000
Property Type Single Family Home
Sub Type Detached
Listing Status Sold
Purchase Type For Sale
Square Footage 3,021 sqft
Price per Sqft $529
Subdivision Vista
MLS Listing ID 210032811
Sold Date 01/14/22
Style Detached
Bedrooms 4
Full Baths 3
Construction Status Turnkey,Updated/Remodeled
HOA Y/N No
Year Built 2007
Lot Size 0.530 Acres
Acres 0.53
Property Description
Enjoy sweeping sunset views from this private & secluded, single level, custom hilltop estate. High end finishes, smooth textured walls, neutral stone & wood flooring, soaring ceilings, open concept living and the perfect split-bedroom floor plan offering oversized living spaces (30x26 great room) and bedrooms only found in estate style homes. Open kitchen with HUGE walk-in pantry & sunset views from the sink and dining area. Spacious master includes dressing/sitting area and huge custom closet, and exterior door leading out to pergola covered back patio & firepit. The backyard is an absolute DREAM! Seller spared no expense creating the perfect outdoor oasis complete with palapa covered bar, outdoor kitchen, gazebo, built-in fire pit, and sparkling saltwater pool with huge baja ledge/hot tub/waterfall, all encompassed by lush tropical landscaping...it feels more like a vacation than a back yard! This .53 acre estate is set back on a private drive, so there is no traffic in front of the house, yet conveniently close to everything. 3 large secondary bedrooms, one with ensuite bathroom, all with large closets. Tons of storage throughout including walk-in coat closet, walk-in pantry, & walk-in closets in most bedrooms. Don't forget the giant 3 car garage with built in storage and TESLA charger! Elementary school is walking distance! You really need to see this home to appreciate all it has to offer! CHECK OUT THE 3D WALKTHROUGH!! This home has everything you have been looking for and more!
3 large secondary bedrooms, one with private bathroom, all with large closets. 30x26 great room. Tons of storage throughout including walk-in coat closet, HUGE walk-in pantry, & walk-in closets in most bedrooms. Don't forget the giant 3 car garage with built in storage and TESLA charger! Sunset views from the sink and dining area, as well as ensuite bedroom. Spacious master includes dressing/sitting area and 2 huge custom closets, with an exterior door leading out to pergola covered back patio & firepit. Seller spared no expense creating the perfect backyard oasis complete with palapa covered bar, outdoor kitchen, gazebo, built-in fire pit, and sparkling saltwater pool with huge baja ledge/hot tub/waterfall, all encompassed by lush tropical landscaping. This .53 acre estate is set back on a private drive, so there is no traffic in front of the house, yet conveniently close to everything. You really need to see this home to appreciate all it has to offer!
Location
State CA
County San Diego
Community Vista
Area Vista (92084)
Zoning R-1:SINGLE
Rooms
Family Room combo
Master Bedroom 25x13
Bedroom 2 14x12
Bedroom 3 13x11
Bedroom 4 13x11
Living Room 18x17
Dining Room 17x12
Kitchen 16x13
Interior
Interior Features Bar, Built-Ins, Ceiling Fan, Granite Counters, High Ceilings (9 Feet+), Pantry, Recessed Lighting, Kitchen Open to Family Rm
Heating Propane
Cooling Central Forced Air
Flooring Carpet, Stone, Wood
Fireplaces Number 1
Fireplaces Type FP in Family Room, Patio/Outdoors, Fire Pit
Equipment Dishwasher, Disposal, Garage Door Opener, Microwave, Pool/Spa/Equipment, Shed(s), 6 Burner Stove, Ice Maker, Self Cleaning Oven, Vented Exhaust Fan, Barbecue, Built-In, Counter Top, Gas Cooking
Steps No
Appliance Dishwasher, Disposal, Garage Door Opener, Microwave, Pool/Spa/Equipment, Shed(s), 6 Burner Stove, Ice Maker, Self Cleaning Oven, Vented Exhaust Fan, Barbecue, Built-In, Counter Top, Gas Cooking
Laundry Laundry Room, Inside
Exterior
Exterior Feature Stucco
Garage Attached, Direct Garage Access, Garage - Front Entry, Garage - Single Door, Garage - Two Door, Garage Door Opener
Garage Spaces 3.0
Fence Full, Gate, Good Condition, Chain Link, Wood
Pool Below Ground, Private, Solar Heat, Saltwater, Waterfall
Community Features Biking/Hiking Trails, Horse Trails
Complex Features Biking/Hiking Trails, Horse Trails
View Evening Lights, Mountains/Hills, Panoramic, Neighborhood
Roof Type Concrete
Total Parking Spaces 12
Building
Story 1
Lot Size Range .5 to 1 AC
Sewer Sewer Connected
Water Public
Architectural Style Craftsman, Custom Built, Mediterranean/Spanish, Modern, Other, See Remarks
Level or Stories 1 Story
Construction Status Turnkey,Updated/Remodeled
Schools
Elementary Schools Vista Unified School District
Middle Schools Vista Unified School District
High Schools Vista Unified School District
Others
Ownership Fee Simple
Acceptable Financing Cash, Conventional, VA
Listing Terms Cash, Conventional, VA
Read Less Info
Want to know what your home might be worth? Contact us for a FREE valuation!

Our team is ready to help you sell your home for the highest possible price ASAP

Bought with Jessica Hart • eXp Realty of California Inc

"My job is to find and attract mastery-based agents to the office, protect the culture, and make sure everyone is happy! "






