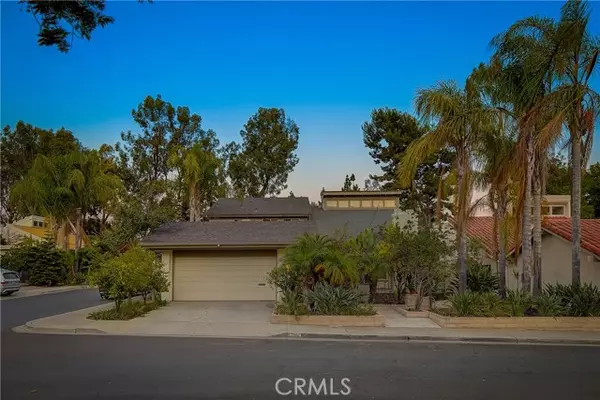$1,790,000
$1,790,000
For more information regarding the value of a property, please contact us for a free consultation.
4 Beds
4 Baths
3,334 SqFt
SOLD DATE : 01/04/2022
Key Details
Sold Price $1,790,000
Property Type Single Family Home
Sub Type Detached
Listing Status Sold
Purchase Type For Sale
Square Footage 3,334 sqft
Price per Sqft $536
MLS Listing ID OC21201928
Sold Date 01/04/22
Style Detached
Bedrooms 4
Full Baths 4
HOA Fees $264/mo
HOA Y/N Yes
Year Built 1970
Lot Size 6,000 Sqft
Acres 0.1377
Property Description
Located on a premium corner lot in the desirable University Park community, this executive home offers enormous potential and welcomes every lifestyle. Thoughtfully built with a traditional floor plan including formal living and dining rooms, and boasting an open concept 1,000sqft addition. Encompassing 3,334sqft, this expansive floor plan is perfect for multi-generational living with 3 ensuite bedrooms, a downstairs bedroom and full bathroom, and dual laundry rooms. Featuring an abundance of windows with beautiful greenbelt views and cathedral ceilings throughout the living room and bedrooms, this home is light and bright while offering a rare combination of privacy and views. The oversized gourmet chefs kitchen is open to the living space and features extensive upgrades including a large island with prep sink, Kitchen Aid appliances, spacious pantry, and extensive cabinetry throughout. One of three ensuite bedrooms, the primary suite is a secluded retreat complete with greenbelt views, vaulted ceilings, private laundry facilities, and two large and spacious closets. The primary bath is expansive, with dual sinks, a large shower, and a separate soaking tub. With low HOA and no Mello Roos, University Parks many amenities include parks, greenbelts, pools, clubhouse, tennis courts, bike paths, and convenient access to award-winning schools, UCI, shopping, and restaurants.
Located on a premium corner lot in the desirable University Park community, this executive home offers enormous potential and welcomes every lifestyle. Thoughtfully built with a traditional floor plan including formal living and dining rooms, and boasting an open concept 1,000sqft addition. Encompassing 3,334sqft, this expansive floor plan is perfect for multi-generational living with 3 ensuite bedrooms, a downstairs bedroom and full bathroom, and dual laundry rooms. Featuring an abundance of windows with beautiful greenbelt views and cathedral ceilings throughout the living room and bedrooms, this home is light and bright while offering a rare combination of privacy and views. The oversized gourmet chefs kitchen is open to the living space and features extensive upgrades including a large island with prep sink, Kitchen Aid appliances, spacious pantry, and extensive cabinetry throughout. One of three ensuite bedrooms, the primary suite is a secluded retreat complete with greenbelt views, vaulted ceilings, private laundry facilities, and two large and spacious closets. The primary bath is expansive, with dual sinks, a large shower, and a separate soaking tub. With low HOA and no Mello Roos, University Parks many amenities include parks, greenbelts, pools, clubhouse, tennis courts, bike paths, and convenient access to award-winning schools, UCI, shopping, and restaurants.
Location
State CA
County Orange
Area Oc - Irvine (92612)
Interior
Interior Features 2 Staircases, Attic Fan, Balcony, Beamed Ceilings, Copper Plumbing Full, Granite Counters, Pantry, Pull Down Stairs to Attic, Recessed Lighting, Stone Counters, Two Story Ceilings, Vacuum Central
Heating Natural Gas
Cooling Central Forced Air, Electric, Dual
Flooring Stone
Fireplaces Type FP in Living Room, Gas, Decorative
Equipment Dishwasher, Disposal, 6 Burner Stove, Convection Oven, Electric Oven, Gas & Electric Range, Self Cleaning Oven
Appliance Dishwasher, Disposal, 6 Burner Stove, Convection Oven, Electric Oven, Gas & Electric Range, Self Cleaning Oven
Laundry Closet Full Sized, Closet Stacked, Garage, Kitchen, Outside
Exterior
Garage Garage
Garage Spaces 2.0
Fence Wrought Iron
View Neighborhood, Trees/Woods
Roof Type Composition,Asphalt
Total Parking Spaces 4
Building
Lot Description Curbs
Story 2
Lot Size Range 4000-7499 SF
Sewer Public Sewer
Water Public
Level or Stories 2 Story
Others
Acceptable Financing Cash, Conventional, Submit
Listing Terms Cash, Conventional, Submit
Special Listing Condition Standard
Read Less Info
Want to know what your home might be worth? Contact us for a FREE valuation!

Our team is ready to help you sell your home for the highest possible price ASAP

Bought with LinLing Gan • JC Pacific Capital Inc.

"My job is to find and attract mastery-based agents to the office, protect the culture, and make sure everyone is happy! "






