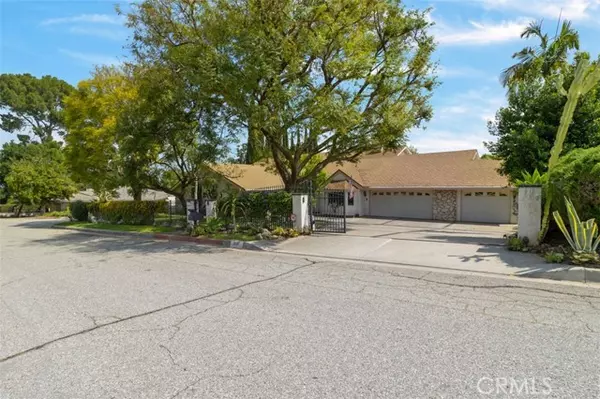$1,600,000
$1,685,000
5.0%For more information regarding the value of a property, please contact us for a free consultation.
7 Beds
5 Baths
5,200 SqFt
SOLD DATE : 12/13/2022
Key Details
Sold Price $1,600,000
Property Type Single Family Home
Sub Type Detached
Listing Status Sold
Purchase Type For Sale
Square Footage 5,200 sqft
Price per Sqft $307
MLS Listing ID PW22059088
Sold Date 12/13/22
Style Detached
Bedrooms 7
Full Baths 4
Half Baths 1
Construction Status Turnkey,Updated/Remodeled
HOA Y/N No
Year Built 1977
Lot Size 0.391 Acres
Acres 0.3905
Property Description
Luxurious Resort Style Home Ideally Located Freeway Close To LA And O.C. Spectacular Foyer Entry Adjoining Living Room With High Ceilings, Plantation Shutters And Beautiful Hardwood Flooring. The Dining Room Is Enormous With Custom Leaded Glass Window, Two Chandeliers, Crown Molding. The Remodeled Kitchen Features Include, Garden/Bay Window, Ceramic Tile Flooring, Wolf 8 Burner Stove With Double Oven And Double Blower Exhaust, Kenmore Elite Refrigerator, Kitchen Aid Dishwasher, Kohler Farm House Sink Single Bowl, Self Closing Drawers, Two Pantries, Kitchen Island With Volga Blue Granite (Stunning). Open Concept Family Room With Fireplace And French Doors To The Patio. Four Main Floor Bedrooms Including The Primary Suite Which Features High Ceilings, Plantation Shutters, Fireplace/Heater, Walk In Cedar Lined Closet. Primary Bath Features Jetted Tub, Large Walk In Shower, Two Extra Large Sinks, Glass Block Wall Lets In Natural Light. Upstairs There Are Three More Bedrooms And A Bonus Room, Complete With Sitting/Media Area, Pool Table And Built In Bar, Slider To Deck Outside That Overlooks The Pool/Spa, BBQ Area And The Entire Backyard With 17 Different Fruit Trees. Spiral Staircase Down From Upstairs Deck. In A Nut Shell..... Park Like Setting Front And Backyard, Open Concept, Drop Dead Gorgeous Kitchen, Skylights / Natural Light, Security Gated And Fenced, Security Cameras, Brick Planters And Hardscape, Salt Water Pool & Spa, Fire pit, Dog Run. Over Sized 3 Car Garage 33' Wide By 22' Deep Includes Workbench. Tons Of Storage In The Garage And Extra In The House.
Luxurious Resort Style Home Ideally Located Freeway Close To LA And O.C. Spectacular Foyer Entry Adjoining Living Room With High Ceilings, Plantation Shutters And Beautiful Hardwood Flooring. The Dining Room Is Enormous With Custom Leaded Glass Window, Two Chandeliers, Crown Molding. The Remodeled Kitchen Features Include, Garden/Bay Window, Ceramic Tile Flooring, Wolf 8 Burner Stove With Double Oven And Double Blower Exhaust, Kenmore Elite Refrigerator, Kitchen Aid Dishwasher, Kohler Farm House Sink Single Bowl, Self Closing Drawers, Two Pantries, Kitchen Island With Volga Blue Granite (Stunning). Open Concept Family Room With Fireplace And French Doors To The Patio. Four Main Floor Bedrooms Including The Primary Suite Which Features High Ceilings, Plantation Shutters, Fireplace/Heater, Walk In Cedar Lined Closet. Primary Bath Features Jetted Tub, Large Walk In Shower, Two Extra Large Sinks, Glass Block Wall Lets In Natural Light. Upstairs There Are Three More Bedrooms And A Bonus Room, Complete With Sitting/Media Area, Pool Table And Built In Bar, Slider To Deck Outside That Overlooks The Pool/Spa, BBQ Area And The Entire Backyard With 17 Different Fruit Trees. Spiral Staircase Down From Upstairs Deck. In A Nut Shell..... Park Like Setting Front And Backyard, Open Concept, Drop Dead Gorgeous Kitchen, Skylights / Natural Light, Security Gated And Fenced, Security Cameras, Brick Planters And Hardscape, Salt Water Pool & Spa, Fire pit, Dog Run. Over Sized 3 Car Garage 33' Wide By 22' Deep Includes Workbench. Tons Of Storage In The Garage And Extra In The House.
Location
State CA
County Los Angeles
Area Hacienda Heights (91745)
Zoning LCRA15000*
Interior
Interior Features Bar, Beamed Ceilings, Granite Counters, Pantry, Recessed Lighting, Vacuum Central
Cooling Central Forced Air, Dual
Flooring Carpet, Wood
Fireplaces Type FP in Family Room, FP in Master BR, Gas
Equipment Dishwasher, Microwave, Refrigerator, Double Oven
Appliance Dishwasher, Microwave, Refrigerator, Double Oven
Laundry Laundry Room
Exterior
Exterior Feature Stucco
Garage Gated, Direct Garage Access, Garage - Three Door, Garage Door Opener
Garage Spaces 3.0
Fence Wrought Iron
Pool Below Ground, Private
Utilities Available Electricity Connected, Natural Gas Connected, Sewer Connected, Water Connected
Roof Type Composition,Shingle
Total Parking Spaces 3
Building
Lot Description Cul-De-Sac, Curbs, Landscaped, Sprinklers In Front, Sprinklers In Rear
Story 2
Sewer Public Sewer, Sewer Paid
Water Public
Architectural Style Traditional
Level or Stories 2 Story
Construction Status Turnkey,Updated/Remodeled
Others
Acceptable Financing Cash, Conventional, FHA, Cash To New Loan
Listing Terms Cash, Conventional, FHA, Cash To New Loan
Special Listing Condition Standard
Read Less Info
Want to know what your home might be worth? Contact us for a FREE valuation!

Our team is ready to help you sell your home for the highest possible price ASAP

Bought with James Lee • First Property RE & Management

"My job is to find and attract mastery-based agents to the office, protect the culture, and make sure everyone is happy! "






