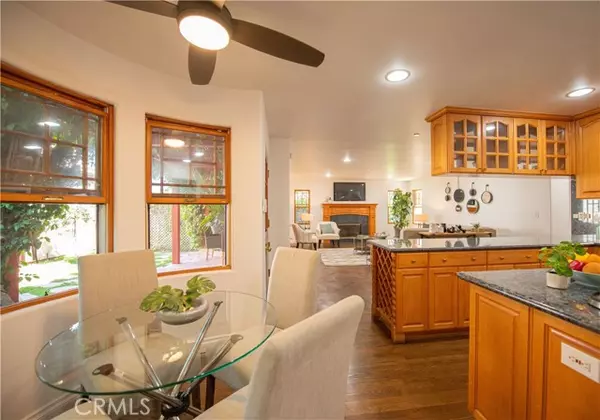$4,250,000
$4,480,000
5.1%For more information regarding the value of a property, please contact us for a free consultation.
5 Beds
6 Baths
4,189 SqFt
SOLD DATE : 11/04/2022
Key Details
Sold Price $4,250,000
Property Type Single Family Home
Sub Type Detached
Listing Status Sold
Purchase Type For Sale
Square Footage 4,189 sqft
Price per Sqft $1,014
MLS Listing ID LG22120438
Sold Date 11/04/22
Style Detached
Bedrooms 5
Full Baths 5
Half Baths 1
Construction Status Termite Clearance,Turnkey
HOA Y/N No
Year Built 1998
Lot Size 7,518 Sqft
Acres 0.1726
Lot Dimensions 50x150
Property Description
With fresh interior paint and refinished floors, this mediterranean story book home is walking distance to fine restaurants, boutiques and the beach just one block north of Montana. First time on the market, this home has a traditional charm with newer bones as seen with its beamed and coffered ceilings, its 1998 construction, and newer solar panels. Offering some hidden gems, this home boasts a sunken living room with stain glass windows, patterned hardwood floors throughout, and a master bedroom with vaulted beamed ceilings and a second stained glass window. Just off the library lies a quaint side yard patio. Adjacent to the dining room with fireplace, there is a butler's pantry and California basement/wine cellar. The gourmet kitchen with a bay window breakfast nook opens to the family room lined with French doors. These French doors open to the back patio and yard, creating an opportunity for indoor-outdoor living. Whether you need to roast a marshmallow in the backyard fire pit or cozy up by the fire, this home offers four wood burning fireplaces and even a wood burning stove for the guest quarters. Laced with pink flowering vines and surrounded by greenery and fruit trees, the pergola makes for a private and serene backyard. The guest quarters with its own separate entry, bath, chandelier, and skylights sits above the detached garage.
With fresh interior paint and refinished floors, this mediterranean story book home is walking distance to fine restaurants, boutiques and the beach just one block north of Montana. First time on the market, this home has a traditional charm with newer bones as seen with its beamed and coffered ceilings, its 1998 construction, and newer solar panels. Offering some hidden gems, this home boasts a sunken living room with stain glass windows, patterned hardwood floors throughout, and a master bedroom with vaulted beamed ceilings and a second stained glass window. Just off the library lies a quaint side yard patio. Adjacent to the dining room with fireplace, there is a butler's pantry and California basement/wine cellar. The gourmet kitchen with a bay window breakfast nook opens to the family room lined with French doors. These French doors open to the back patio and yard, creating an opportunity for indoor-outdoor living. Whether you need to roast a marshmallow in the backyard fire pit or cozy up by the fire, this home offers four wood burning fireplaces and even a wood burning stove for the guest quarters. Laced with pink flowering vines and surrounded by greenery and fruit trees, the pergola makes for a private and serene backyard. The guest quarters with its own separate entry, bath, chandelier, and skylights sits above the detached garage.
Location
State CA
County Los Angeles
Area Santa Monica (90402)
Zoning SMR1*
Interior
Interior Features Balcony, Beamed Ceilings, Coffered Ceiling(s), Copper Plumbing Full, Granite Counters, Pantry, Pull Down Stairs to Attic, Recessed Lighting, Stone Counters, Sump Pump, Sunken Living Room, Wainscoting, Unfurnished, Vacuum Central
Heating Natural Gas, Wood
Cooling Central Forced Air, Heat Pump(s), Electric, Dual
Flooring Stone, Tile, Wood
Fireplaces Type FP in Dining Room, FP in Family Room, FP in Living Room, FP in Master BR, Fire Pit, Great Room, Guest House, Propane
Equipment Dishwasher, Disposal, Dryer, Microwave, Refrigerator, Solar Panels, Trash Compactor, Washer, Electric Oven, Freezer, Gas Stove, Ice Maker, Self Cleaning Oven
Appliance Dishwasher, Disposal, Dryer, Microwave, Refrigerator, Solar Panels, Trash Compactor, Washer, Electric Oven, Freezer, Gas Stove, Ice Maker, Self Cleaning Oven
Laundry Laundry Room
Exterior
Exterior Feature Block, Stucco, Concrete, Ducts Prof Air-Sealed, Frame
Garage Garage, Garage - Two Door, Garage Door Opener
Garage Spaces 2.0
Fence Good Condition, Privacy, Redwood, Wrought Iron, Security, Chain Link, Wood
Utilities Available Cable Connected, Electricity Connected, Natural Gas Connected, Phone Connected, Sewer Connected, Water Connected
Roof Type Concrete,Metal,Tile/Clay,Copper,Fire Retardant
Total Parking Spaces 2
Building
Lot Description Curbs, Sidewalks, Landscaped, Sprinklers In Front, Sprinklers In Rear
Story 1
Lot Size Range 7500-10889 SF
Sewer Public Sewer, Sewer Paid
Water Public
Architectural Style Mediterranean/Spanish, Traditional
Level or Stories 1 Story
Construction Status Termite Clearance,Turnkey
Others
Acceptable Financing Cash, Conventional, Exchange
Listing Terms Cash, Conventional, Exchange
Special Listing Condition Standard
Read Less Info
Want to know what your home might be worth? Contact us for a FREE valuation!

Our team is ready to help you sell your home for the highest possible price ASAP

Bought with George Andrews • Joanne Kootsikas, Broker

"My job is to find and attract mastery-based agents to the office, protect the culture, and make sure everyone is happy! "






