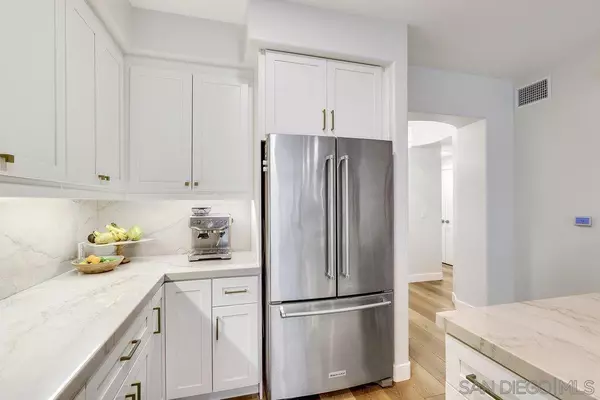$810,000
$799,000
1.4%For more information regarding the value of a property, please contact us for a free consultation.
2 Beds
2 Baths
1,187 SqFt
SOLD DATE : 08/12/2022
Key Details
Sold Price $810,000
Property Type Condo
Sub Type Condominium
Listing Status Sold
Purchase Type For Sale
Square Footage 1,187 sqft
Price per Sqft $682
Subdivision Mission Valley
MLS Listing ID 220011792
Sold Date 08/12/22
Style All Other Attached
Bedrooms 2
Full Baths 2
HOA Fees $472/mo
HOA Y/N Yes
Year Built 2005
Lot Size 1.350 Acres
Acres 1.35
Property Description
Back on market! Gorgeous and remodeled single story condominium at The Lido! This one of a kind boho-chic remodel shows like a model home. There is an open floor plan, large windows with great views, wide plan LVP oak flooring throughout, new light fixtures, and new roller shades on windows. The well-appointed kitchen features custom white oak millwork on the kitchen island, quartzite stone countertops, new cabinets, new kitchen appliances, and looks out into the dining and living area with balcony.
Enter through the custom antique double door into the primary bedroom complete with walk-in closet, and ensuite, which has been completely redone with marble countertop and tile surrounding the tub, new fixtures, new vanity, and custom glass enclosure. The generously sized secondary bedroom has white oak shelving, and shares the hall bath. Additionally, the water heater is less than 5 years old, all new doors and hardware have been installed throughout unit, and custom closet organizers in both bedrooms to maximize storage space. The Lido offers its residents wonderful amenities such as a pool, gym, and multiple seating areas to enjoy. Centrally located and a short distance to dining, shopping, and entertainment this home is sure to impress. Don't miss this opportunity!
Location
State CA
County San Diego
Community Mission Valley
Area Mission Valley (92108)
Building/Complex Name The Lido
Zoning R-1:SINGLE
Rooms
Master Bedroom 13x13
Bedroom 2 10x11
Living Room 14x14
Dining Room 0
Kitchen 14x14
Interior
Interior Features Balcony, Bathtub, Built-Ins, Kitchen Island, Living Room Balcony, Open Floor Plan, Pantry, Recessed Lighting, Remodeled Kitchen, Shower, Shower in Tub, Stone Counters, Storage Space, Kitchen Open to Family Rm
Heating Electric
Cooling Central Forced Air
Flooring Tile, Other/Remarks
Equipment Dishwasher, Disposal, Dryer, Fire Sprinklers, Garage Door Opener, Microwave, Refrigerator, 6 Burner Stove, Convection Oven, Freezer, Gas Oven, Gas Stove, Ice Maker, Recirculated Exhaust Fan, Gas Range, Counter Top, Gas Cooking
Appliance Dishwasher, Disposal, Dryer, Fire Sprinklers, Garage Door Opener, Microwave, Refrigerator, 6 Burner Stove, Convection Oven, Freezer, Gas Oven, Gas Stove, Ice Maker, Recirculated Exhaust Fan, Gas Range, Counter Top, Gas Cooking
Laundry Closet Stacked, Inside
Exterior
Exterior Feature Stucco, Wood, Wood/Stucco
Garage Assigned, Gated, Tandem, Underground, Community Garage, Garage, Garage Door Opener
Garage Spaces 2.0
Fence Gate
Pool Above Ground, Community/Common, Heated, Fenced
Community Features BBQ, Clubhouse/Rec Room, Exercise Room, Pool, Spa/Hot Tub
Complex Features BBQ, Clubhouse/Rec Room, Exercise Room, Pool, Spa/Hot Tub
View Evening Lights, Greenbelt, Lake/River, Mountains/Hills, Valley/Canyon
Roof Type Other/Remarks
Total Parking Spaces 2
Building
Story 1
Lot Size Range 1+ to 2 AC
Sewer Sewer Connected, Public Sewer
Water Available, Meter on Property
Level or Stories 1 Story
Others
Ownership Condominium
Monthly Total Fees $472
Acceptable Financing Cash, Conventional, FHA, VA
Listing Terms Cash, Conventional, FHA, VA
Read Less Info
Want to know what your home might be worth? Contact us for a FREE valuation!

Our team is ready to help you sell your home for the highest possible price ASAP

Bought with Alessio Tringali • Keller Williams SD Signature

"My job is to find and attract mastery-based agents to the office, protect the culture, and make sure everyone is happy! "






