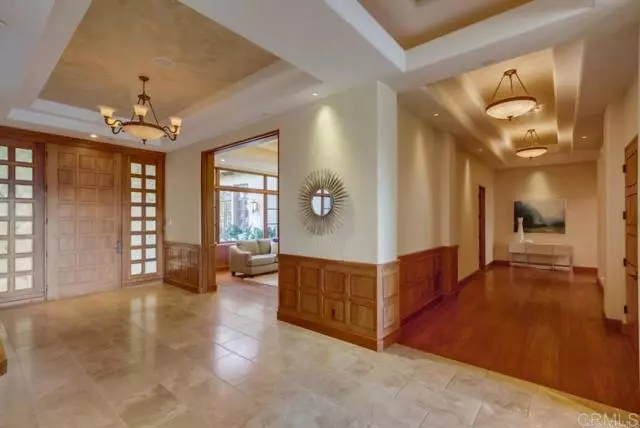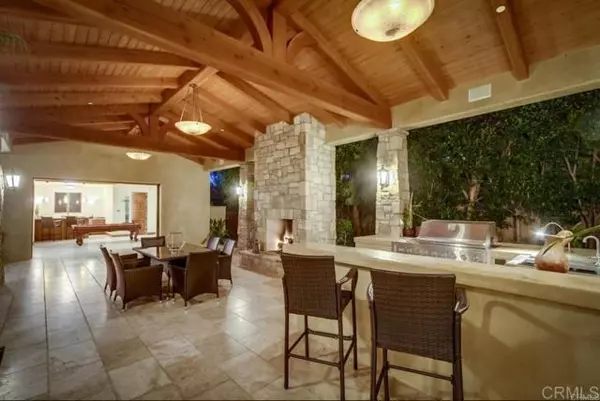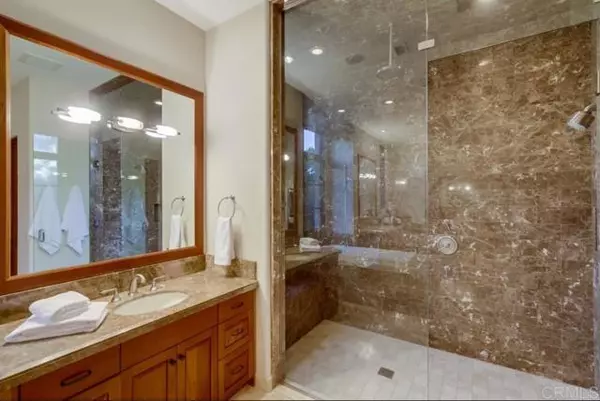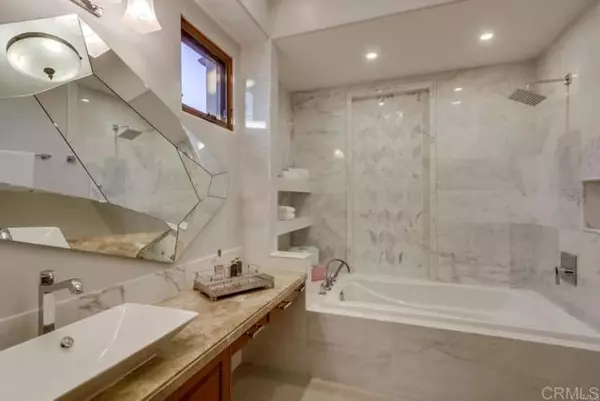$4,700,000
$4,995,000
5.9%For more information regarding the value of a property, please contact us for a free consultation.
6 Beds
7 Baths
9,324 SqFt
SOLD DATE : 07/18/2022
Key Details
Sold Price $4,700,000
Property Type Single Family Home
Sub Type Detached
Listing Status Sold
Purchase Type For Sale
Square Footage 9,324 sqft
Price per Sqft $504
MLS Listing ID NDP2202896
Sold Date 07/18/22
Style Detached
Bedrooms 6
Full Baths 6
Half Baths 1
HOA Fees $1,897/mo
HOA Y/N Yes
Year Built 2006
Lot Size 1.500 Acres
Acres 1.5
Property Description
Luxurious 1.5 acre Estate boasts style & timeless beauty with its rich architectural details and countless amenities. At over 9300 SF, this custom home features 5 main-house bedroom suites w/ first-floor primary suite, a Detached Guest House, chef's kitchen, walk-in Wine Cellar, 4-car garage, and RESORT backyard. The phenomenal kitchen features 2 islands, Labrador Antique granite countertops, multiple ovens, 2 microwaves, 3 warming drawers, 2 dishwashers, built-in Espresso Machine, side by side refrigerator and freezer, copper cooktop hood, butler pantry, walk-in pantry, and breakfast nook. The circular driveway leads to an estate entrance with soaring beamed ceilings, a grand staircase, massive fireplaces, beautiful stone flooring & superb woodwork, automated lighting and pre-wired media, and vanishing doors that open onto your private tropical paradise outside which features custom pool & spa with waterfall, an entertainment loggia with BBQ, bar, and fireplace. The many fruit trees, lush landscaping, and gorgeous views to the open canyon beyond make this oasis California living at its best.
Luxurious 1.5 acre Estate boasts style & timeless beauty with its rich architectural details and countless amenities. At over 9300 SF, this custom home features 5 main-house bedroom suites w/ first-floor primary suite, a Detached Guest House, chef's kitchen, walk-in Wine Cellar, 4-car garage, and RESORT backyard. The phenomenal kitchen features 2 islands, Labrador Antique granite countertops, multiple ovens, 2 microwaves, 3 warming drawers, 2 dishwashers, built-in Espresso Machine, side by side refrigerator and freezer, copper cooktop hood, butler pantry, walk-in pantry, and breakfast nook. The circular driveway leads to an estate entrance with soaring beamed ceilings, a grand staircase, massive fireplaces, beautiful stone flooring & superb woodwork, automated lighting and pre-wired media, and vanishing doors that open onto your private tropical paradise outside which features custom pool & spa with waterfall, an entertainment loggia with BBQ, bar, and fireplace. The many fruit trees, lush landscaping, and gorgeous views to the open canyon beyond make this oasis California living at its best.
Location
State CA
County San Diego
Area Rancho Santa Fe (92067)
Zoning R-1:Single
Interior
Cooling Central Forced Air, Zoned Area(s)
Fireplaces Type Patio/Outdoors, Fire Pit, Great Room, Guest House
Equipment Dryer, Washer
Appliance Dryer, Washer
Laundry Laundry Room
Exterior
Garage Spaces 4.0
Pool Below Ground, Heated
Community Features Horse Trails
Complex Features Horse Trails
View Mountains/Hills, Valley/Canyon
Roof Type Stone,Spanish Tile
Total Parking Spaces 7
Building
Lot Size Range 1+ to 2 AC
Water Public
Level or Stories 2 Story
Schools
Middle Schools San Dieguito High School District
High Schools San Dieguito High School District
Others
Acceptable Financing Cash, Conventional
Listing Terms Cash, Conventional
Special Listing Condition Standard
Read Less Info
Want to know what your home might be worth? Contact us for a FREE valuation!

Our team is ready to help you sell your home for the highest possible price ASAP

Bought with Jason Barry • Barry Estates

"My job is to find and attract mastery-based agents to the office, protect the culture, and make sure everyone is happy! "






