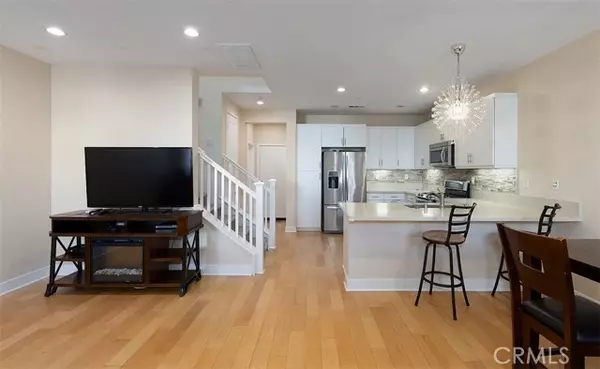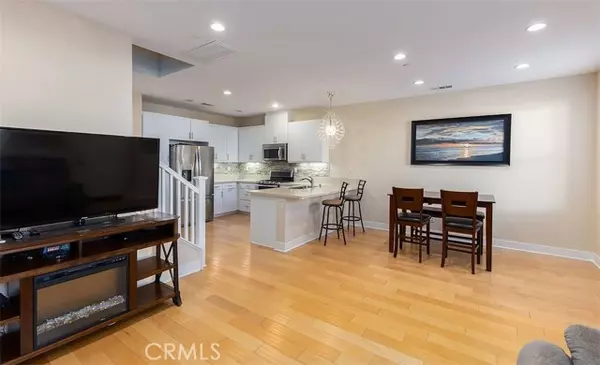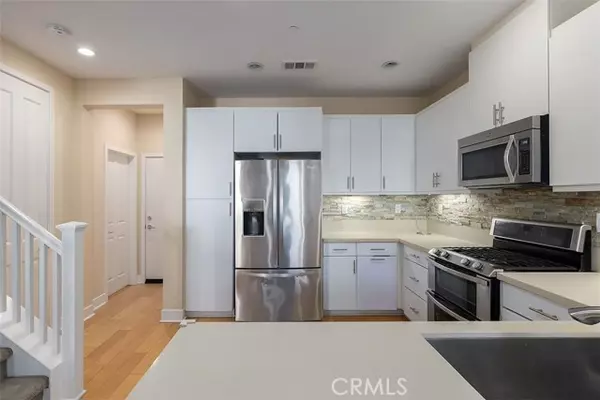$820,000
$799,000
2.6%For more information regarding the value of a property, please contact us for a free consultation.
3 Beds
3 Baths
1,430 SqFt
SOLD DATE : 07/08/2022
Key Details
Sold Price $820,000
Property Type Condo
Listing Status Sold
Purchase Type For Sale
Square Footage 1,430 sqft
Price per Sqft $573
MLS Listing ID PW22079245
Sold Date 07/08/22
Style All Other Attached
Bedrooms 3
Full Baths 2
Half Baths 1
HOA Fees $189/mo
HOA Y/N Yes
Year Built 2013
Lot Size 1,500 Sqft
Acres 0.0344
Property Description
Welcome to this beautiful home in the great area of Sendero! This property offers 3 bedrooms, 2 1/2 bathrooms and 1,430 square feet of spacious living. The kitchen includes newer stainless appliances, modern quartz counter-top, custom stone backsplash and contemporary flooring throughout. Wonderful kitchen cabinet storage, a pantry, and full breakfast bar highlight the downstairs area. Hardwood flooring, freshly painted throughout and updated tile flooring in bathrooms complement the entire home. On the second level, you will find a rustic wood finish to the master bedroom accent wall. The master suite also features a custom storage closet, dual sink vanity, and large walk-in shower. Individual laundry room fits full size washer and dryer units as well as cabinet storage above. Fully hard-wired for internet and surround sound throughout the entire house makes this the perfect home for entertaining. This property also offer energy efficient lighting, elevated ceilings and a tank-less water heater. The 2-car garage is equipped with epoxy flooring and ceiling mounted racks for additional storage. Located next to a green belt with a community fireplace, barbecue, and picnic area away from main road traffic. Walking distance to the pool, park and the farm. In total, there are four community pools, two community bars, arcade, two gyms and ample guest parking. MUST SEE!!
Welcome to this beautiful home in the great area of Sendero! This property offers 3 bedrooms, 2 1/2 bathrooms and 1,430 square feet of spacious living. The kitchen includes newer stainless appliances, modern quartz counter-top, custom stone backsplash and contemporary flooring throughout. Wonderful kitchen cabinet storage, a pantry, and full breakfast bar highlight the downstairs area. Hardwood flooring, freshly painted throughout and updated tile flooring in bathrooms complement the entire home. On the second level, you will find a rustic wood finish to the master bedroom accent wall. The master suite also features a custom storage closet, dual sink vanity, and large walk-in shower. Individual laundry room fits full size washer and dryer units as well as cabinet storage above. Fully hard-wired for internet and surround sound throughout the entire house makes this the perfect home for entertaining. This property also offer energy efficient lighting, elevated ceilings and a tank-less water heater. The 2-car garage is equipped with epoxy flooring and ceiling mounted racks for additional storage. Located next to a green belt with a community fireplace, barbecue, and picnic area away from main road traffic. Walking distance to the pool, park and the farm. In total, there are four community pools, two community bars, arcade, two gyms and ample guest parking. MUST SEE!!
Location
State CA
County Orange
Area Oc - Ladera Ranch (92694)
Interior
Cooling Central Forced Air
Laundry Laundry Room
Exterior
Garage Garage
Garage Spaces 2.0
Pool Below Ground, Association
View Neighborhood
Total Parking Spaces 2
Building
Lot Description Curbs, Sidewalks
Story 2
Lot Size Range 1-3999 SF
Sewer Public Sewer
Water Public
Level or Stories 2 Story
Others
Acceptable Financing Cash, Cash To New Loan
Listing Terms Cash, Cash To New Loan
Special Listing Condition Standard
Read Less Info
Want to know what your home might be worth? Contact us for a FREE valuation!

Our team is ready to help you sell your home for the highest possible price ASAP

Bought with Debbie Maronto • Pacific PlatinumPropertiesInc

"My job is to find and attract mastery-based agents to the office, protect the culture, and make sure everyone is happy! "






