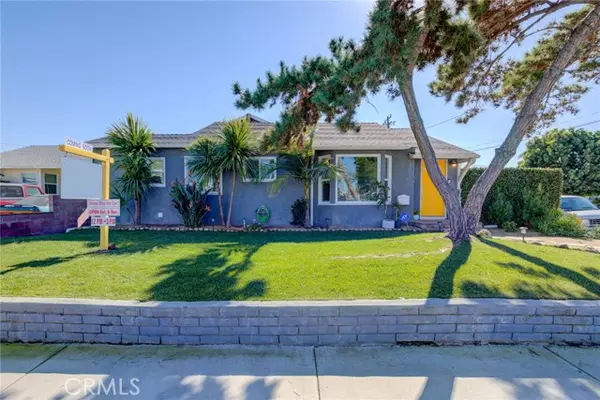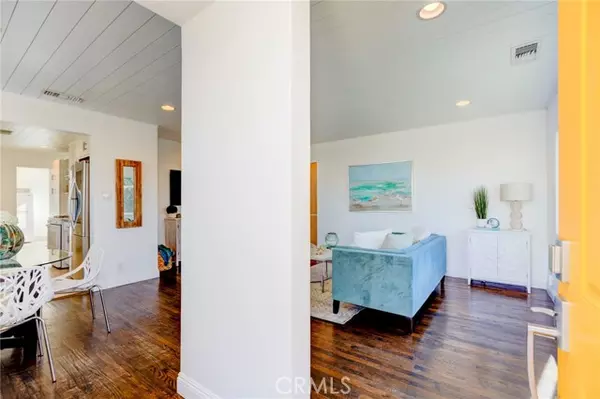$1,240,000
$1,199,000
3.4%For more information regarding the value of a property, please contact us for a free consultation.
4 Beds
3 Baths
1,813 SqFt
SOLD DATE : 04/15/2022
Key Details
Sold Price $1,240,000
Property Type Single Family Home
Sub Type Detached
Listing Status Sold
Purchase Type For Sale
Square Footage 1,813 sqft
Price per Sqft $683
MLS Listing ID SB22023304
Sold Date 04/15/22
Style Detached
Bedrooms 4
Full Baths 2
Half Baths 1
Construction Status Turnkey
HOA Y/N No
Year Built 1952
Lot Size 5,752 Sqft
Acres 0.132
Property Description
Dont miss out on the opportunity to live in this highly sought-after El Camino Village gem, just 5 miles from the beach! This 4 bedroom, 2.5 bath home offers just over 1,800 sq.ft. of living space located on a corner lot, right across from award winning, Mark Twain Elementary School. This home is not only updated, but offers upgrades galore, including a 6kw solar system (paid off), a whole house water filtration system, and HVAC, controlled by a NEST thermostat. This house offers several unique features including a detached 2 car garage with a bonus addition, primed for an ADU (Check with local county building and safety) with 240V electric car charging outlet. Fiber optic internet with unfathomable speeds and a main bedroom with a full bath, fireplace, and balcony. Upon entering, you're greeted with hardwood floors, shiplap ceilings with recessed lighting, and multiple dual pane, eco-efficient vinyl windows with lots of natural light. The kitchen is outfitted with granite counter tops, hardwood cabinets and newer appliances. Just off the kitchen is the laundry room with washer and dryer, as well as a half bath, extra storage, and direct access to the side yard, which can be outfitted for entertaining. Making your way through the home, 2 bedrooms and tastefully remodeled full bath are connected via the hallway. Just off the hallway was a 3rd bedroom, but now serves as a great office space or bonus room leading to a large family room with a fireplace. French doors lead to the backyard, with a deck and plenty of outdoor space, make it perfect for entertaining. The perimeter w
Dont miss out on the opportunity to live in this highly sought-after El Camino Village gem, just 5 miles from the beach! This 4 bedroom, 2.5 bath home offers just over 1,800 sq.ft. of living space located on a corner lot, right across from award winning, Mark Twain Elementary School. This home is not only updated, but offers upgrades galore, including a 6kw solar system (paid off), a whole house water filtration system, and HVAC, controlled by a NEST thermostat. This house offers several unique features including a detached 2 car garage with a bonus addition, primed for an ADU (Check with local county building and safety) with 240V electric car charging outlet. Fiber optic internet with unfathomable speeds and a main bedroom with a full bath, fireplace, and balcony. Upon entering, you're greeted with hardwood floors, shiplap ceilings with recessed lighting, and multiple dual pane, eco-efficient vinyl windows with lots of natural light. The kitchen is outfitted with granite counter tops, hardwood cabinets and newer appliances. Just off the kitchen is the laundry room with washer and dryer, as well as a half bath, extra storage, and direct access to the side yard, which can be outfitted for entertaining. Making your way through the home, 2 bedrooms and tastefully remodeled full bath are connected via the hallway. Just off the hallway was a 3rd bedroom, but now serves as a great office space or bonus room leading to a large family room with a fireplace. French doors lead to the backyard, with a deck and plenty of outdoor space, make it perfect for entertaining. The perimeter wall provides privacy and compliments the ambiance. Close to Alondra Park, El Camino College, major freeways, shopping, and an amazing neighborhood, don't miss out!!
Location
State CA
County Los Angeles
Area Lawndale (90260)
Zoning LCR1*
Interior
Interior Features Balcony, Copper Plumbing Partial, Granite Counters, Living Room Deck Attached, Recessed Lighting
Cooling Central Forced Air
Flooring Carpet, Wood
Fireplaces Type FP in Living Room, FP in Master BR, Gas
Equipment Dishwasher, Disposal, Refrigerator, Solar Panels, Gas Oven, Water Line to Refr
Appliance Dishwasher, Disposal, Refrigerator, Solar Panels, Gas Oven, Water Line to Refr
Laundry Laundry Room, Inside
Exterior
Garage Garage - Single Door
Garage Spaces 2.0
Utilities Available Cable Connected, Electricity Connected, Natural Gas Connected, Phone Connected, Sewer Connected, Water Connected
View Golf Course, Mountains/Hills, Neighborhood
Roof Type Composition
Total Parking Spaces 4
Building
Lot Description Corner Lot, Curbs, Sidewalks, Landscaped
Story 2
Lot Size Range 4000-7499 SF
Sewer Public Sewer
Water Public
Level or Stories 2 Story
Construction Status Turnkey
Others
Acceptable Financing Cash, Conventional, FHA, Lease Option, VA, Cash To New Loan, Submit
Listing Terms Cash, Conventional, FHA, Lease Option, VA, Cash To New Loan, Submit
Special Listing Condition Standard
Read Less Info
Want to know what your home might be worth? Contact us for a FREE valuation!

Our team is ready to help you sell your home for the highest possible price ASAP

Bought with EZEQUIEL ACEVES • GUY HOCKER REALTORS

"My job is to find and attract mastery-based agents to the office, protect the culture, and make sure everyone is happy! "





