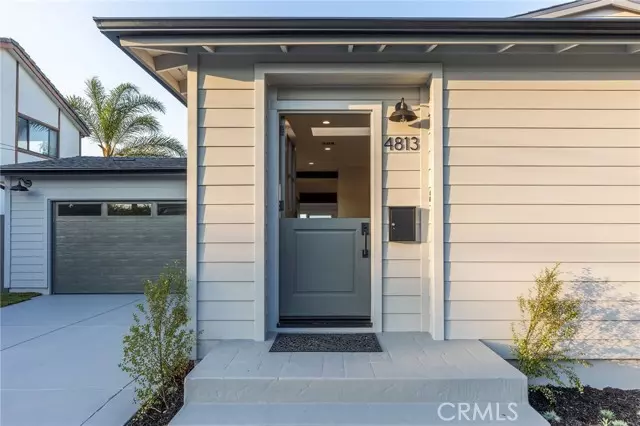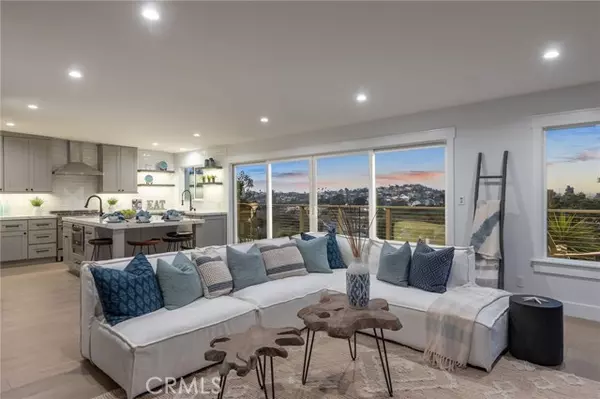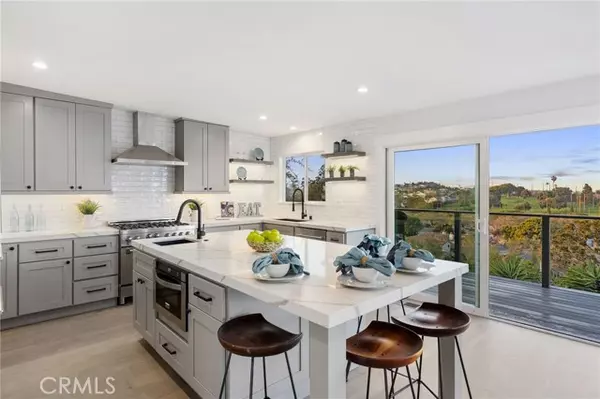$2,300,000
$1,899,000
21.1%For more information regarding the value of a property, please contact us for a free consultation.
4 Beds
2 Baths
1,854 SqFt
SOLD DATE : 03/08/2022
Key Details
Sold Price $2,300,000
Property Type Single Family Home
Sub Type Detached
Listing Status Sold
Purchase Type For Sale
Square Footage 1,854 sqft
Price per Sqft $1,240
MLS Listing ID SB21267557
Sold Date 03/08/22
Style Detached
Bedrooms 4
Full Baths 2
Construction Status Turnkey,Updated/Remodeled
HOA Y/N No
Year Built 1956
Lot Size 8,728 Sqft
Acres 0.2004
Property Description
This home was completely gutted and remodeled by Kerza Development. The floor plan has been reconfigured to provide 4 beds on one wing of the home and the kitchen, living area and master bedroom all at the rear of the property to enjoy amazing panoramic views of DTLA, Hollywood sign, Sea Aire Golf Course, San Gabriel mountains, city lights and the renowned Candy Cane Lane just below. There are only a handful of homes in Seaside that enjoy this fantastic view. The view grabs your attention immediately as you walk thru the dutch entry door into a foyer with a custom bench that is flooded with natural light via skylight. A front office adjacent to the foyer provides for the perfect work at home scenario. The bedrooms all have generous natural light as well and the bathrooms have the spa feel we all deserve. The master bed has double doors leading to a yard and those amazing views. The living area is just off the yard as well with a custom slate fireplace and a reclaimed beam from an Amish barn in Wisconsin serving as the mantle. The sprawling kitchen has an oversized island with prep sink, wine cooler and microwave drawer. The professional grade appliances allow for a chef's kitchen where the family will spend most of their time. Keep an eye on the kids in the yard as you prep dinner, sip morning coffee on the large deck as you enjoy the sunrise over the San Gabriel mountains, gaze out at the Sea Aire golf course; the happiness abounds from this space. There is also a lower yard area where you can add your own touch such as a garden, horseshoe pit, putting green or whatever yo
This home was completely gutted and remodeled by Kerza Development. The floor plan has been reconfigured to provide 4 beds on one wing of the home and the kitchen, living area and master bedroom all at the rear of the property to enjoy amazing panoramic views of DTLA, Hollywood sign, Sea Aire Golf Course, San Gabriel mountains, city lights and the renowned Candy Cane Lane just below. There are only a handful of homes in Seaside that enjoy this fantastic view. The view grabs your attention immediately as you walk thru the dutch entry door into a foyer with a custom bench that is flooded with natural light via skylight. A front office adjacent to the foyer provides for the perfect work at home scenario. The bedrooms all have generous natural light as well and the bathrooms have the spa feel we all deserve. The master bed has double doors leading to a yard and those amazing views. The living area is just off the yard as well with a custom slate fireplace and a reclaimed beam from an Amish barn in Wisconsin serving as the mantle. The sprawling kitchen has an oversized island with prep sink, wine cooler and microwave drawer. The professional grade appliances allow for a chef's kitchen where the family will spend most of their time. Keep an eye on the kids in the yard as you prep dinner, sip morning coffee on the large deck as you enjoy the sunrise over the San Gabriel mountains, gaze out at the Sea Aire golf course; the happiness abounds from this space. There is also a lower yard area where you can add your own touch such as a garden, horseshoe pit, putting green or whatever you like. The direct access garage has been epoxied and provides even more space if needed. Adjacent to the driveway is a 35'x10' area perfect for RV parking or extra parking for an auto enthusiast. All new improvements include, but not limited to a 200 amp main panel, 100 amp sub panel, full electrical rewire/ full ABS, PEX, gas replumb with tankless water heater and recirculation line/ all new ducts, furnace, AC/ upgraded 1" water service/ sewer relined/ roof/ some windows/ Hardieboard siding/ termite tented with all clear report.
Location
State CA
County Los Angeles
Area Torrance (90505)
Zoning TORR-LO
Interior
Interior Features Living Room Deck Attached
Cooling Central Forced Air, High Efficiency
Flooring Wood
Fireplaces Type FP in Living Room, Gas
Equipment Microwave, 6 Burner Stove
Appliance Microwave, 6 Burner Stove
Laundry Closet Full Sized, Closet Stacked
Exterior
Garage Direct Garage Access, Garage, Garage Door Opener
Garage Spaces 2.0
View Golf Course, Mountains/Hills, Panoramic, Landmark, Neighborhood, City Lights
Roof Type Asphalt,Reflective,Shingle
Total Parking Spaces 2
Building
Lot Description Curbs, Sidewalks, Landscaped, Sprinklers In Front
Story 1
Lot Size Range 7500-10889 SF
Sewer Public Sewer
Water Public
Level or Stories 1 Story
Construction Status Turnkey,Updated/Remodeled
Others
Acceptable Financing Submit
Listing Terms Submit
Special Listing Condition Standard
Read Less Info
Want to know what your home might be worth? Contact us for a FREE valuation!

Our team is ready to help you sell your home for the highest possible price ASAP

Bought with Anne Rivas • Compass

"My job is to find and attract mastery-based agents to the office, protect the culture, and make sure everyone is happy! "






