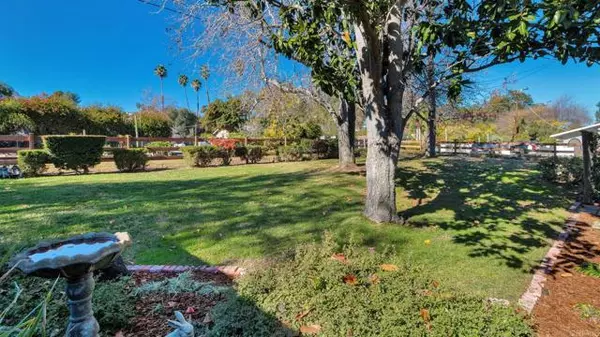$850,000
$829,000
2.5%For more information regarding the value of a property, please contact us for a free consultation.
3 Beds
2 Baths
2,210 SqFt
SOLD DATE : 02/17/2022
Key Details
Sold Price $850,000
Property Type Single Family Home
Sub Type Detached
Listing Status Sold
Purchase Type For Sale
Square Footage 2,210 sqft
Price per Sqft $384
MLS Listing ID NDP2200141
Sold Date 02/17/22
Style Detached
Bedrooms 3
Full Baths 2
HOA Y/N No
Year Built 1968
Lot Size 0.500 Acres
Acres 0.5
Property Description
BACK ON THE MARKET! Beautifully maintained light and bright single story custom built home in Jesmond Dene North Escondido. Seller is original owner/builder. Home is situated on a half acre serene private mountain view lot that feels like country living but conveniences are close by. spacious living room with brick fireplace and wet bar, separate dining room, central heating and air conditioning, Large master bedroom with spa like master bathroom, generous walk-in closet. Beautiful hardwood oak floors in entry, hallway, dining room and two bedrooms. Bonus room/office above garage with separate entrance in addition to the 3 bedrooms in the main part of the home. Trex decking patio with relaxing spa hot tub. Huge useable yard with mature citrus. Lots of thoughtful custom touches throughout the home. No HOA or Mello-Roos! Clothes washer & dryer, kitchen refrigerator and spa on deck convey.
BACK ON THE MARKET! Beautifully maintained light and bright single story custom built home in Jesmond Dene North Escondido. Seller is original owner/builder. Home is situated on a half acre serene private mountain view lot that feels like country living but conveniences are close by. spacious living room with brick fireplace and wet bar, separate dining room, central heating and air conditioning, Large master bedroom with spa like master bathroom, generous walk-in closet. Beautiful hardwood oak floors in entry, hallway, dining room and two bedrooms. Bonus room/office above garage with separate entrance in addition to the 3 bedrooms in the main part of the home. Trex decking patio with relaxing spa hot tub. Huge useable yard with mature citrus. Lots of thoughtful custom touches throughout the home. No HOA or Mello-Roos! Clothes washer & dryer, kitchen refrigerator and spa on deck convey.
Location
State CA
County San Diego
Area Escondido (92026)
Zoning Single Fam
Interior
Heating Propane
Cooling Central Forced Air, Electric
Fireplaces Type FP in Living Room
Equipment Dishwasher, Disposal, Dryer, Washer, Electric Range
Appliance Dishwasher, Disposal, Dryer, Washer, Electric Range
Laundry Laundry Room, Inside
Exterior
Garage Spaces 2.0
Utilities Available Electricity Connected, Propane
View Mountains/Hills, Trees/Woods
Total Parking Spaces 8
Building
Lot Description Curbs
Lot Size Range .5 to 1 AC
Water Public
Level or Stories 1 Story
Schools
Elementary Schools Escondido Union School District
Middle Schools Escondido Union School District
High Schools Escondido Union High School District
Others
Acceptable Financing Conventional, FHA, VA
Listing Terms Conventional, FHA, VA
Special Listing Condition Standard
Read Less Info
Want to know what your home might be worth? Contact us for a FREE valuation!

Our team is ready to help you sell your home for the highest possible price ASAP

Bought with Alina Hofstedt • Ardent Real Estate Services

"My job is to find and attract mastery-based agents to the office, protect the culture, and make sure everyone is happy! "






