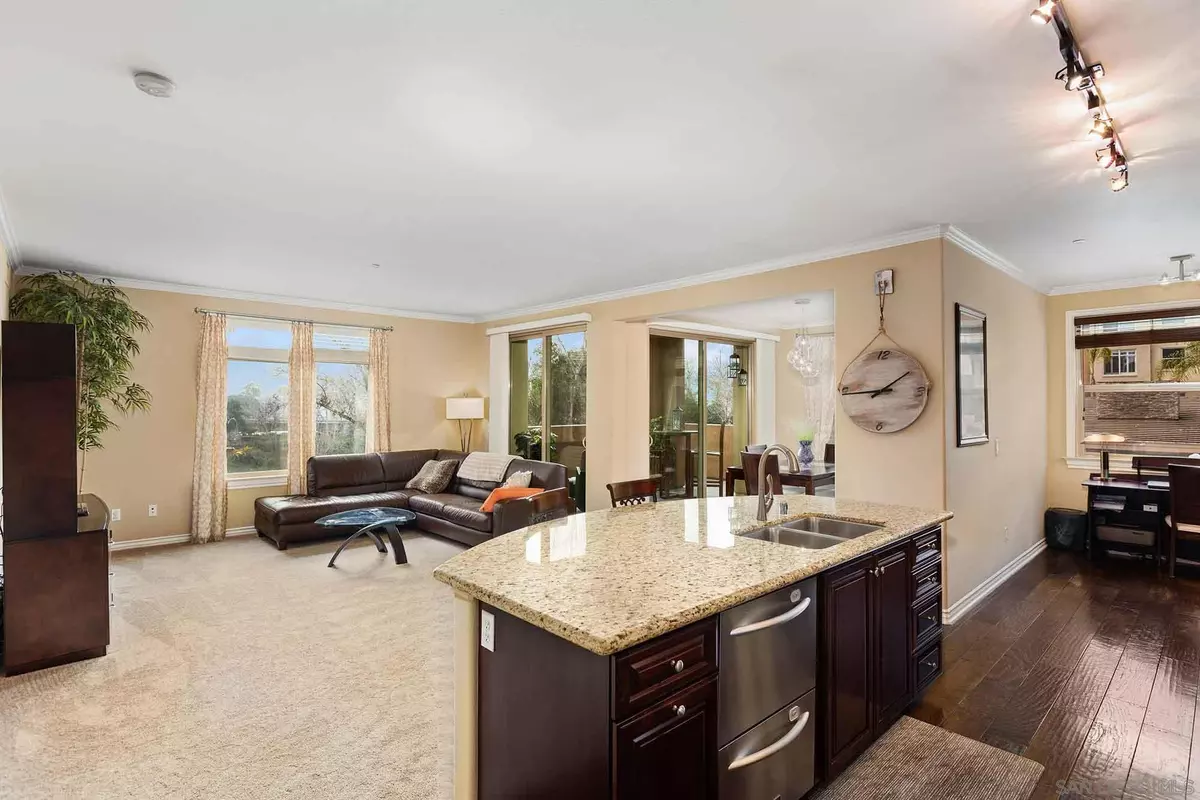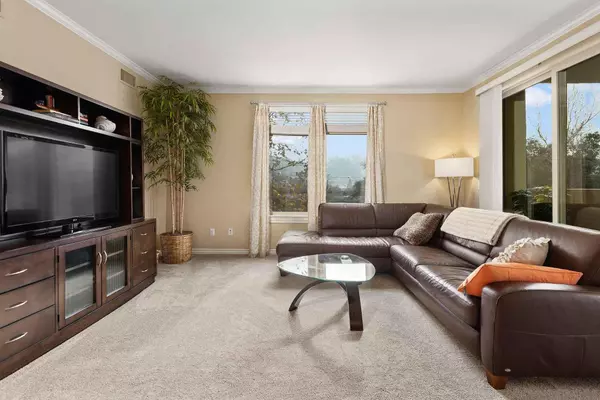$836,000
$800,000
4.5%For more information regarding the value of a property, please contact us for a free consultation.
2 Beds
2 Baths
1,503 SqFt
SOLD DATE : 02/15/2022
Key Details
Sold Price $836,000
Property Type Condo
Sub Type Condominium
Listing Status Sold
Purchase Type For Sale
Square Footage 1,503 sqft
Price per Sqft $556
Subdivision Mission Valley
MLS Listing ID 220000467
Sold Date 02/15/22
Style All Other Attached
Bedrooms 2
Full Baths 2
HOA Fees $472/mo
HOA Y/N Yes
Year Built 2005
Property Description
Gorgeous Corner Condo with Views of the River and the Pool with an Oversized 156 Sq. Ft. Patio! Open Floor Plan with Cherry Cabinets Throughout, Crown Molding Throughout, Wood Floors in Entry, Kitchen, Office, and Hallway. The Gourmet Kitchen Features a Center Island, Granite Countertops and Stainless Steel Appliances. 11x7 Office Space off the Kitchen Receives Lots of Natural Sunlight. Separate Dining Room Overlooks the Pool Area. Luxurious Master Suite includes a Ceiling Fan with Views of the River. Bathroom has Large Oval Tub, Separate Shower, Dual Sinks, Granite Countertops and Mounted TV. Upgraded Walk-in Master Closet with Built-Ins and a Towel Warmer! Second Bedroom also includes a Ceiling Fan, Mirrored Closet Doors and a View of the Pool/Clubhouse. Separate Laundry Room with Full Size Washer and Dry included. Two Side by Side Parking Spots and 8x4 Storage Unit located in the Underground Garage. This Resort Like Community offers 2 Swimming Pools, 2 Hot Tubs, Clubhouse, Fitness Center, Built-In BBQ Area, Dog Wash and a Bicycle Room. Convenient 5 minute walk to the area Trolley Station, Shopping Plazas, Restaurants and Easy Access to Major Freeways. Steps from the San Diego River Walking/Biking Trails.
Location
State CA
County San Diego
Community Mission Valley
Area Mission Valley (92108)
Building/Complex Name The Lido
Rooms
Family Room 16x16
Master Bedroom 16x16
Bedroom 2 12x12
Living Room 0x0
Dining Room 12x11
Kitchen 16x11
Interior
Interior Features Bathtub, Built-Ins, Ceiling Fan, Crown Moldings, Granite Counters, Kitchen Island, Living Room Balcony, Low Flow Shower, Low Flow Toilet(s), Open Floor Plan, Recessed Lighting, Shower, Kitchen Open to Family Rm
Heating Natural Gas
Cooling Central Forced Air
Flooring Carpet, Tile, Wood
Equipment Dishwasher, Disposal, Dryer, Microwave, Refrigerator, Washer, Gas Oven, Self Cleaning Oven, Gas Range
Steps No
Appliance Dishwasher, Disposal, Dryer, Microwave, Refrigerator, Washer, Gas Oven, Self Cleaning Oven, Gas Range
Laundry Laundry Room, Inside
Exterior
Exterior Feature Stucco
Garage Assigned, Community Garage
Garage Spaces 2.0
Fence Full
Pool Below Ground, Community/Common, Heated
Community Features Pet Restrictions, Pool
Complex Features Pet Restrictions, Pool
View Evening Lights, Parklike, Creek/Stream
Roof Type Rolled/Hot Mop
Total Parking Spaces 2
Building
Lot Description Public Street, Sidewalks, Street Paved, West of I-5, Landscaped
Story 1
Lot Size Range 1+ to 2 AC
Sewer Sewer Connected, Public Sewer
Water Meter on Property
Architectural Style Contemporary
Level or Stories 1 Story
Others
Ownership Condominium
Monthly Total Fees $472
Acceptable Financing Cal Vet, Cash, Conventional, FHA, VA
Listing Terms Cal Vet, Cash, Conventional, FHA, VA
Pets Description Allowed w/Restrictions
Read Less Info
Want to know what your home might be worth? Contact us for a FREE valuation!

Our team is ready to help you sell your home for the highest possible price ASAP

Bought with Tyler Mathews • eXp Realty of California Inc

"My job is to find and attract mastery-based agents to the office, protect the culture, and make sure everyone is happy! "






