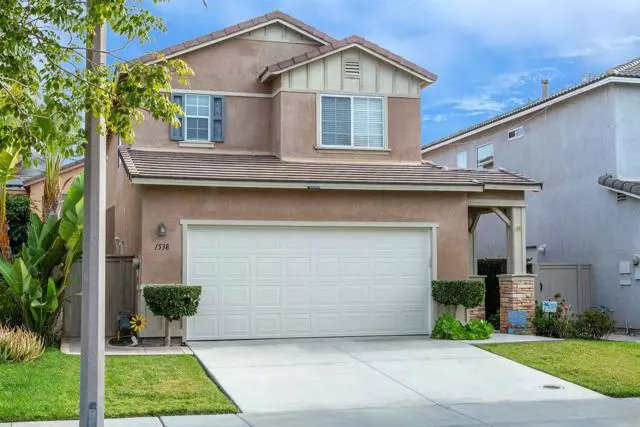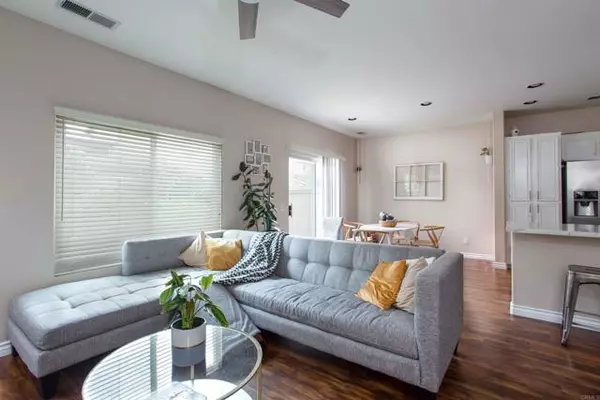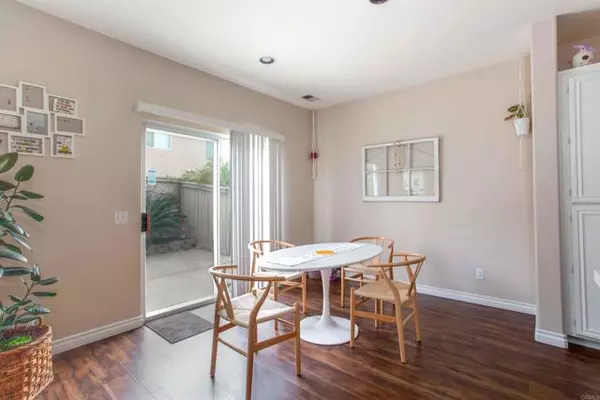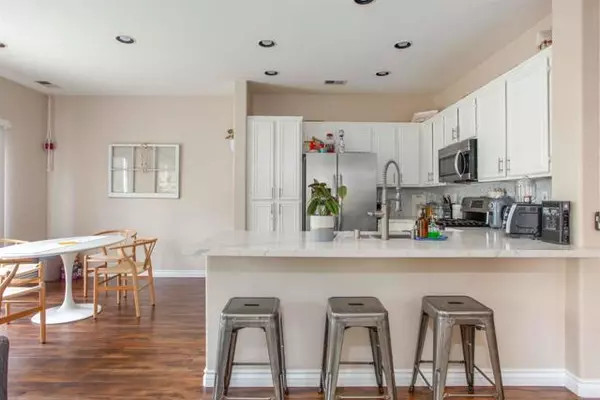$800,000
$735,000
8.8%For more information regarding the value of a property, please contact us for a free consultation.
3 Beds
3 Baths
1,613 SqFt
SOLD DATE : 02/02/2022
Key Details
Sold Price $800,000
Property Type Single Family Home
Sub Type Detached
Listing Status Sold
Purchase Type For Sale
Square Footage 1,613 sqft
Price per Sqft $495
MLS Listing ID NDP2200140
Sold Date 02/02/22
Style Detached
Bedrooms 3
Full Baths 2
Half Baths 1
HOA Fees $94/mo
HOA Y/N Yes
Year Built 2002
Lot Size 3,175 Sqft
Acres 0.0729
Property Description
Absolutely beautiful, spacious and well cared for single family home located in the desirable Otay Ranch Community. Upgraded gorgeous kitchen with quartz countertops, modern and stylish tile backsplash, stainless steel appliances and luxury vinyl plank flooring throughout downstairs makes this the perfect place for entertaining and being the focal point of the room or cozy up to your inviting fireplace. Open functional floorplan downstairs, interior laundry (washer and dryer convey) along with all bedrooms and full baths upstairs. AC and ceiling fans in all bedrooms. Newer water heater, Private yard with automatic sprinklers perfect for entertaining and BBQ's or enjoy the community pool, parks, jogging trails and more. Conveniently located to nearby schools, shopping and major freeways.
Absolutely beautiful, spacious and well cared for single family home located in the desirable Otay Ranch Community. Upgraded gorgeous kitchen with quartz countertops, modern and stylish tile backsplash, stainless steel appliances and luxury vinyl plank flooring throughout downstairs makes this the perfect place for entertaining and being the focal point of the room or cozy up to your inviting fireplace. Open functional floorplan downstairs, interior laundry (washer and dryer convey) along with all bedrooms and full baths upstairs. AC and ceiling fans in all bedrooms. Newer water heater, Private yard with automatic sprinklers perfect for entertaining and BBQ's or enjoy the community pool, parks, jogging trails and more. Conveniently located to nearby schools, shopping and major freeways.
Location
State CA
County San Diego
Area Chula Vista (91913)
Zoning R-1:SINGLE
Interior
Cooling Central Forced Air, Electric
Flooring Carpet, Linoleum/Vinyl
Fireplaces Type FP in Family Room
Equipment Dishwasher, Disposal, Microwave, Refrigerator, Gas Oven, Gas Stove
Appliance Dishwasher, Disposal, Microwave, Refrigerator, Gas Oven, Gas Stove
Exterior
Garage Spaces 2.0
Pool Community/Common
View Neighborhood
Total Parking Spaces 4
Building
Lot Description Curbs, Sidewalks
Lot Size Range 1-3999 SF
Water Public
Level or Stories 2 Story
Schools
Middle Schools Sweetwater Union High School District
High Schools Sweetwater Union High School District
Others
Acceptable Financing Cash, Conventional, FHA, VA
Listing Terms Cash, Conventional, FHA, VA
Special Listing Condition Standard
Read Less Info
Want to know what your home might be worth? Contact us for a FREE valuation!

Our team is ready to help you sell your home for the highest possible price ASAP

Bought with Jose Del Rosario • Del Rosario Realty

"My job is to find and attract mastery-based agents to the office, protect the culture, and make sure everyone is happy! "






