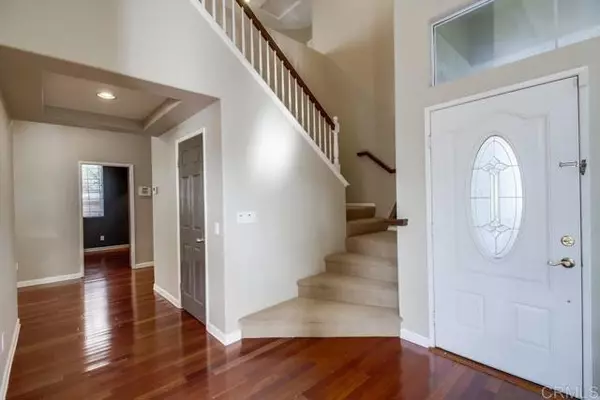$1,005,000
$1,005,000
For more information regarding the value of a property, please contact us for a free consultation.
5 Beds
3 Baths
2,516 SqFt
SOLD DATE : 01/31/2022
Key Details
Sold Price $1,005,000
Property Type Single Family Home
Sub Type Detached
Listing Status Sold
Purchase Type For Sale
Square Footage 2,516 sqft
Price per Sqft $399
MLS Listing ID NDP2200227
Sold Date 01/31/22
Style Detached
Bedrooms 5
Full Baths 3
HOA Fees $85/mo
HOA Y/N Yes
Year Built 1995
Lot Size 6,267 Sqft
Acres 0.1439
Property Description
Welcome to 1212 Pinehurst Road! This 2516 sqft, well maintained home is located in the highly desirable community of Eastlake Greens. Featuring 5 bedrooms and 3 baths, this home is both spacious and accommodating. As you open the front doors, you will be greeted with soaring ceilings and tons of natural light. Mirror finished Brazilian cherry wood floors throughout the first level give this spacious home an elegant touch. Formal dining room and sitting area is a perfect spot for hosting dinners and holidays. Family room with a cozy gas fireplace and open floor plan to the kitchen featuring stainless steel appliances and breakfast bar. From the kitchen, walk through the sliding glass doors to the expansive back yard that is perfect for entertaining. Built in BBQ area with wood burning pizza oven and outdoor refrigerator make cooking at home easy while you enjoy the outdoors and temperate climate. Fully fenced private back yard has apple, dwarf plum trees and grape vines to enjoy. This home features one of the larger parcels within this community. As you re-enter the home, there is one full bath and bedroom on the first level that would be perfect for multigenerational living or used as a home office. On the second story you will find 3 spacious bedrooms, and one full bath plus built in cabinetry for extra storage along the catwalk. Additionally, the master suite with French doors is a wonderful place to retreat to and unwind with soaking tub, glass shower and beautiful marble herringbone floors and dual vanity. Well appointed walk in closet and water closet featured within t
Welcome to 1212 Pinehurst Road! This 2516 sqft, well maintained home is located in the highly desirable community of Eastlake Greens. Featuring 5 bedrooms and 3 baths, this home is both spacious and accommodating. As you open the front doors, you will be greeted with soaring ceilings and tons of natural light. Mirror finished Brazilian cherry wood floors throughout the first level give this spacious home an elegant touch. Formal dining room and sitting area is a perfect spot for hosting dinners and holidays. Family room with a cozy gas fireplace and open floor plan to the kitchen featuring stainless steel appliances and breakfast bar. From the kitchen, walk through the sliding glass doors to the expansive back yard that is perfect for entertaining. Built in BBQ area with wood burning pizza oven and outdoor refrigerator make cooking at home easy while you enjoy the outdoors and temperate climate. Fully fenced private back yard has apple, dwarf plum trees and grape vines to enjoy. This home features one of the larger parcels within this community. As you re-enter the home, there is one full bath and bedroom on the first level that would be perfect for multigenerational living or used as a home office. On the second story you will find 3 spacious bedrooms, and one full bath plus built in cabinetry for extra storage along the catwalk. Additionally, the master suite with French doors is a wonderful place to retreat to and unwind with soaking tub, glass shower and beautiful marble herringbone floors and dual vanity. Well appointed walk in closet and water closet featured within this space. 3 car garage features epoxy floors, multi component workbench, bike racks and overhead shelving for all of your storage needs. The community features 3 swimming pools, a golf course and clubhouse with low HOAs. Close to shopping centers. This home is a must see!
Location
State CA
County San Diego
Area Chula Vista (91915)
Building/Complex Name Eastlake Greens
Zoning R1
Interior
Cooling Central Forced Air
Flooring Carpet, Stone, Tile, Wood
Fireplaces Type FP in Family Room, Gas Starter
Exterior
Garage Spaces 3.0
Pool Community/Common
View City Lights
Total Parking Spaces 5
Building
Lot Description Sidewalks
Story 2
Lot Size Range 4000-7499 SF
Sewer Public Sewer
Water Public
Level or Stories 1 Story
Schools
Middle Schools Sweetwater Union High School District
High Schools Sweetwater Union High School District
Others
Acceptable Financing Cash, Conventional, FHA, VA
Listing Terms Cash, Conventional, FHA, VA
Special Listing Condition Standard
Read Less Info
Want to know what your home might be worth? Contact us for a FREE valuation!

Our team is ready to help you sell your home for the highest possible price ASAP

Bought with Sherry W Chen • Compass

"My job is to find and attract mastery-based agents to the office, protect the culture, and make sure everyone is happy! "






