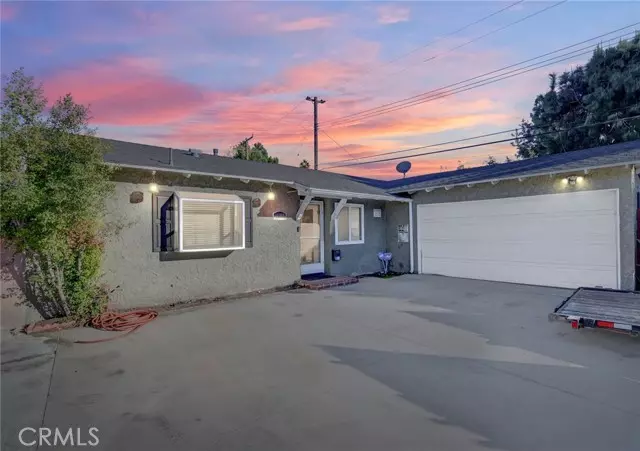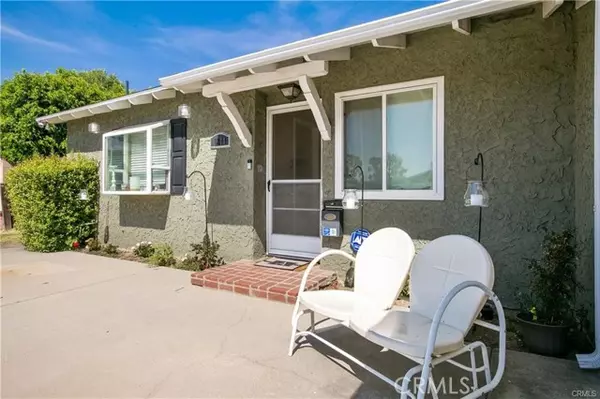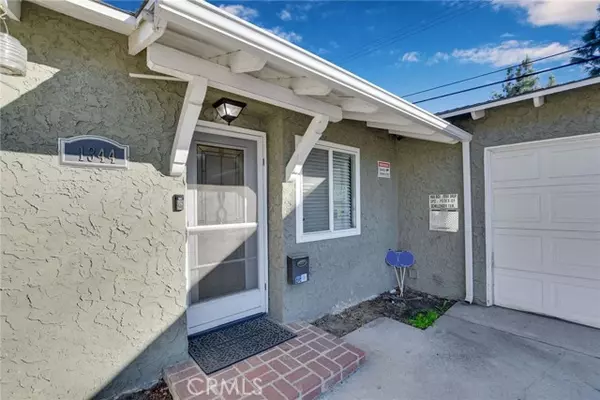$785,000
$799,000
1.8%For more information regarding the value of a property, please contact us for a free consultation.
3 Beds
2 Baths
1,590 SqFt
SOLD DATE : 01/31/2022
Key Details
Sold Price $785,000
Property Type Condo
Listing Status Sold
Purchase Type For Sale
Square Footage 1,590 sqft
Price per Sqft $493
MLS Listing ID SW21238127
Sold Date 01/31/22
Style All Other Attached
Bedrooms 3
Full Baths 2
HOA Y/N No
Year Built 1959
Lot Size 8,343 Sqft
Acres 0.1915
Property Description
Charming single story home located at the end of the cul-de-sac!! This recently remodeled home features 3 bedrooms, 2 baths, and a two-car garage. The very spacious and open kitchen has been tastefully remodeled and upgraded with a big center island, new stainless steel appliances, white quartz countertops, and recessed lighting. Kitchen has been opened and now offers an open floor plan that leads you into the dining and very airy and roomy living room. Living room comes with a built-in bar and brick fireplace to cozy up. There is beautiful hardwood flooring throughout, central air/heat, every room includes ceiling fans and crown mouldings. The master bath has been remodeled and now boasts a luxurious, oversized shower with upgraded fixtures, shower head, beautiful floor-to-ceiling white quartz tiled walls, and glass doors. Secondary hallway bath has an updated vanity with modern glass countertop, upgraded tiled shower, and tile floors. Enjoy the very oversized backyard with the built-in BBQ and plenty of room to roam, build your own pool or add an additional dwelling, block walls on three sides, and a double deep RV parking area that can fit all your toys. Conveniently located minutes away from both the 210 and 57 freeways, close to restaurants and shopping. A MUST SEE!!
Charming single story home located at the end of the cul-de-sac!! This recently remodeled home features 3 bedrooms, 2 baths, and a two-car garage. The very spacious and open kitchen has been tastefully remodeled and upgraded with a big center island, new stainless steel appliances, white quartz countertops, and recessed lighting. Kitchen has been opened and now offers an open floor plan that leads you into the dining and very airy and roomy living room. Living room comes with a built-in bar and brick fireplace to cozy up. There is beautiful hardwood flooring throughout, central air/heat, every room includes ceiling fans and crown mouldings. The master bath has been remodeled and now boasts a luxurious, oversized shower with upgraded fixtures, shower head, beautiful floor-to-ceiling white quartz tiled walls, and glass doors. Secondary hallway bath has an updated vanity with modern glass countertop, upgraded tiled shower, and tile floors. Enjoy the very oversized backyard with the built-in BBQ and plenty of room to roam, build your own pool or add an additional dwelling, block walls on three sides, and a double deep RV parking area that can fit all your toys. Conveniently located minutes away from both the 210 and 57 freeways, close to restaurants and shopping. A MUST SEE!!
Location
State CA
County Los Angeles
Area Glendora (91740)
Zoning GDR1
Interior
Cooling Central Forced Air
Fireplaces Type FP in Living Room
Laundry Garage
Exterior
Garage Spaces 2.0
Total Parking Spaces 2
Building
Lot Description Cul-De-Sac, Sidewalks
Story 1
Lot Size Range 7500-10889 SF
Sewer Public Sewer
Water Public
Level or Stories 1 Story
Others
Acceptable Financing Cash, Conventional, FHA, VA, Cash To New Loan, Submit
Listing Terms Cash, Conventional, FHA, VA, Cash To New Loan, Submit
Special Listing Condition Standard
Read Less Info
Want to know what your home might be worth? Contact us for a FREE valuation!

Our team is ready to help you sell your home for the highest possible price ASAP

Bought with GAMEEL GRIS • EXCELLENCE RE SGV REAL ESTATE

"My job is to find and attract mastery-based agents to the office, protect the culture, and make sure everyone is happy! "





